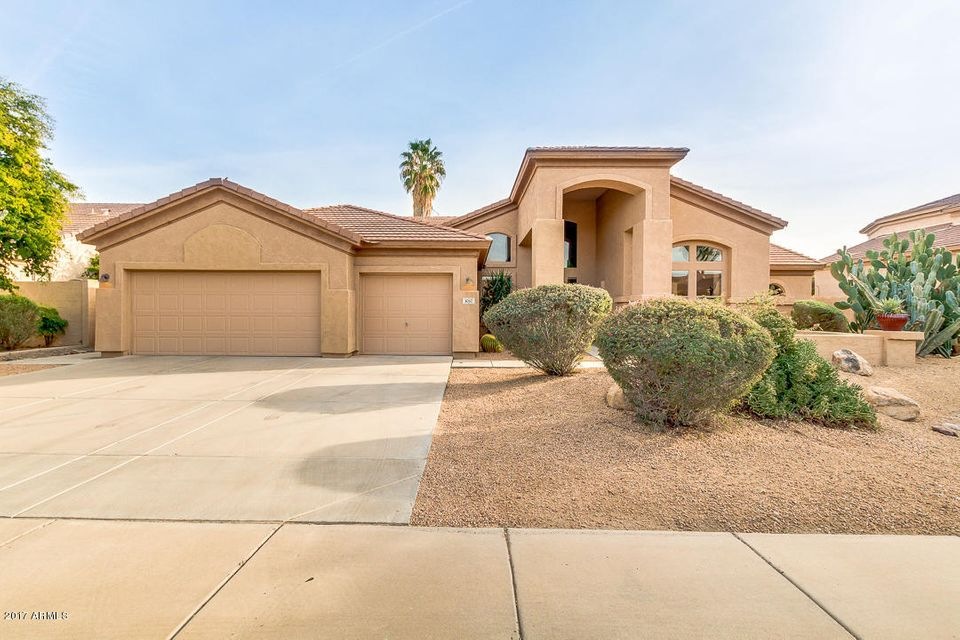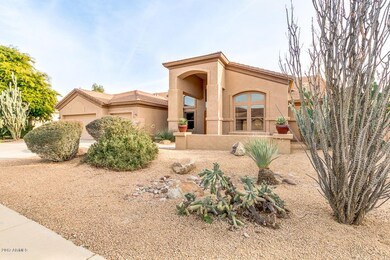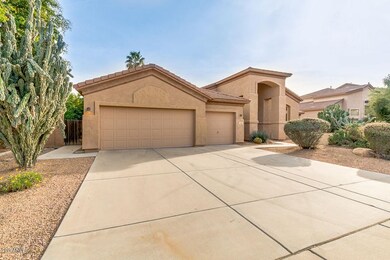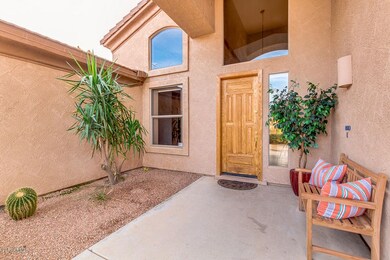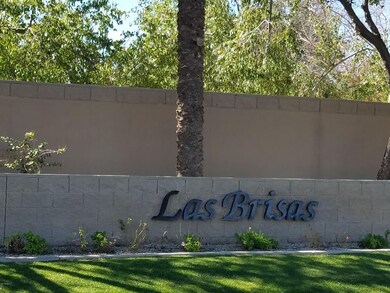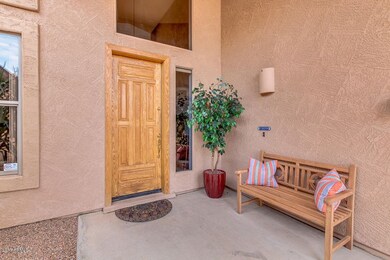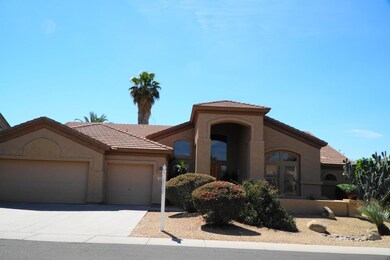
1067 W Armstrong Way Chandler, AZ 85286
Central Chandler NeighborhoodHighlights
- Heated Spa
- 0.28 Acre Lot
- Covered patio or porch
- Jacobson Elementary School Rated A
- Vaulted Ceiling
- Eat-In Kitchen
About This Home
As of August 2020Chandler 4-bedroom, 2.5 bath, 3 car garage prime south facing lot provides year round sunshine for backyard swimming and entertainment. Nestled on an interior lot with quick access to Loop 202 for easy freeway commute to airport, Scottsdale shopping and sports arenas. Enjoy the large diving pool with spa that can be heated with SW gas for the cooler winter months. Put your personal touch on the kitchen with gas range, double ovens and plenty of space for cooking and kitchen storage. Lots of natural light, with high ceilings, open floor plan, gas fireplace and split master has huge closet with custom built-ins. Bonus room for office, hobby, media or bedroom 5 with modification. Great windows with view of backyard and pool area. Make this home your own. All info to be verified by buyer. 1067 West Armstrong 85286 - MLS No. 5556693
Chandler, Arizona a true Arizona Lifestyle – experience the unmatched beauty of the nearby mountains, visit art galleries, eclectic shopping and a variety of dining occasions from cowboy barbecue to the finest of foods. Walk downtown Chandler to enjoy the local flavors, weekend farmers market and art shows. Minutes to horseback riding, rodeos, country and western dancing, museums, parks, golf and nature preserves. Excelling schools. This home is situated on a quiet premium lot offering a heated pool, large spa and spacious entertaining area for family and friends. A few minutes from Loop 202 for an easy access commute. Nearby Technology Corridor includes Intel, Google, etc. Builder is TW Lewis with 2x6 construction!
•2017 - 5-burner Gas Cooktop and Double Ovens
•2015 - Dishwasher and Microwave, 2014 Refrigerator
•Spacious Kitchen with Plenty of Cabinets for Storage
•Gas or Electric Hook-up for Dryer.
•Alarm System (owned)
•2015 - European style split AC&Heat in Master BDRM
•Huge Master Closet with Custom Built-ins
•Wiring for Speakers in Living Area, Master Bedroom and Covered Patio
•Flex Room could be used for Office, Media Room or 5th Bedroom
•Custom Built Loft in Flex Room
•8-10 person Spa
•Heated pool diving and play pool– Southwest gas
•Top-rated Chandler Unified School District
•Nearby Historic downtown Chandler
•Chandler Fashion Square
•Convenient access to Loop 202
•Near the Technology Corridor
•Short commute to Intel, Google, Paypal, etc.
*All measurements and info are approximate and buyer to verify all information.
Last Agent to Sell the Property
Success Property Brokers License #SA534916000 Listed on: 02/04/2017

Home Details
Home Type
- Single Family
Est. Annual Taxes
- $3,496
Year Built
- Built in 1998
Lot Details
- 0.28 Acre Lot
- Desert faces the front and back of the property
- Block Wall Fence
- Front and Back Yard Sprinklers
- Sprinklers on Timer
- Grass Covered Lot
Parking
- 3 Car Garage
- 2 Open Parking Spaces
- Garage Door Opener
Home Design
- Wood Frame Construction
- Tile Roof
- Stucco
Interior Spaces
- 3,079 Sq Ft Home
- 1-Story Property
- Vaulted Ceiling
- Ceiling Fan
- Gas Fireplace
- Double Pane Windows
- Security System Owned
Kitchen
- Eat-In Kitchen
- Breakfast Bar
- Gas Cooktop
- <<builtInMicrowave>>
- Dishwasher
- Kitchen Island
Bedrooms and Bathrooms
- 4 Bedrooms
- Primary Bathroom is a Full Bathroom
- 2.5 Bathrooms
- Dual Vanity Sinks in Primary Bathroom
- Bathtub With Separate Shower Stall
Laundry
- Laundry in unit
- Washer and Dryer Hookup
Pool
- Heated Spa
- Play Pool
- Pool Pump
- Diving Board
Schools
- Anna Marie Jacobson Elementary School
- Bogle Junior High School
- Hamilton High School
Utilities
- Refrigerated Cooling System
- Heating System Uses Natural Gas
- Water Softener
- High Speed Internet
- Cable TV Available
Additional Features
- No Interior Steps
- Covered patio or porch
Community Details
- Property has a Home Owners Association
- Premier Az Association, Phone Number (480) 704-2900
- Built by TW Lewis
- Carrizal Subdivision, Coronado Floorplan
Listing and Financial Details
- Tax Lot 20
- Assessor Parcel Number 303-76-653
Ownership History
Purchase Details
Purchase Details
Home Financials for this Owner
Home Financials are based on the most recent Mortgage that was taken out on this home.Purchase Details
Home Financials for this Owner
Home Financials are based on the most recent Mortgage that was taken out on this home.Purchase Details
Purchase Details
Purchase Details
Home Financials for this Owner
Home Financials are based on the most recent Mortgage that was taken out on this home.Purchase Details
Home Financials for this Owner
Home Financials are based on the most recent Mortgage that was taken out on this home.Purchase Details
Similar Homes in the area
Home Values in the Area
Average Home Value in this Area
Purchase History
| Date | Type | Sale Price | Title Company |
|---|---|---|---|
| Warranty Deed | -- | None Listed On Document | |
| Warranty Deed | $632,500 | Security Title Agency Inc | |
| Warranty Deed | $507,000 | Clear Title Agency Of Arizon | |
| Interfamily Deed Transfer | -- | None Available | |
| Interfamily Deed Transfer | -- | Title Guaranty Agency | |
| Interfamily Deed Transfer | $371,201 | Title Guaranty Agency | |
| Interfamily Deed Transfer | -- | Land Title Guarantee | |
| Warranty Deed | $274,674 | Chicago Title Insurance Co | |
| Cash Sale Deed | $103,600 | First American Title |
Mortgage History
| Date | Status | Loan Amount | Loan Type |
|---|---|---|---|
| Previous Owner | $275,000 | New Conventional | |
| Previous Owner | $506,000 | New Conventional | |
| Previous Owner | $75,000 | Closed End Mortgage | |
| Previous Owner | $371,250 | Adjustable Rate Mortgage/ARM | |
| Previous Owner | $100,000 | Unknown | |
| Previous Owner | $30,002 | Credit Line Revolving | |
| Previous Owner | $250,000 | Unknown | |
| Previous Owner | $50,125 | No Value Available | |
| Previous Owner | $247,150 | No Value Available |
Property History
| Date | Event | Price | Change | Sq Ft Price |
|---|---|---|---|---|
| 08/06/2020 08/06/20 | Sold | $632,500 | +0.4% | $210 / Sq Ft |
| 07/03/2020 07/03/20 | For Sale | $629,999 | +23.8% | $209 / Sq Ft |
| 07/28/2017 07/28/17 | Sold | $509,000 | -6.9% | $165 / Sq Ft |
| 06/09/2017 06/09/17 | Price Changed | $547,000 | -0.5% | $178 / Sq Ft |
| 05/04/2017 05/04/17 | Price Changed | $550,000 | -3.3% | $179 / Sq Ft |
| 03/24/2017 03/24/17 | Price Changed | $569,000 | -1.0% | $185 / Sq Ft |
| 03/03/2017 03/03/17 | Price Changed | $575,000 | -3.4% | $187 / Sq Ft |
| 02/03/2017 02/03/17 | For Sale | $595,000 | -- | $193 / Sq Ft |
Tax History Compared to Growth
Tax History
| Year | Tax Paid | Tax Assessment Tax Assessment Total Assessment is a certain percentage of the fair market value that is determined by local assessors to be the total taxable value of land and additions on the property. | Land | Improvement |
|---|---|---|---|---|
| 2025 | $3,056 | $53,901 | -- | -- |
| 2024 | $4,264 | $51,335 | -- | -- |
| 2023 | $4,264 | $64,660 | $12,930 | $51,730 |
| 2022 | $4,111 | $48,580 | $9,710 | $38,870 |
| 2021 | $4,242 | $47,380 | $9,470 | $37,910 |
| 2020 | $4,815 | $45,470 | $9,090 | $36,380 |
| 2019 | $4,646 | $44,300 | $8,860 | $35,440 |
| 2018 | $4,514 | $44,610 | $8,920 | $35,690 |
| 2017 | $3,641 | $43,650 | $8,730 | $34,920 |
| 2016 | $3,496 | $45,520 | $9,100 | $36,420 |
| 2015 | $3,328 | $40,810 | $8,160 | $32,650 |
Agents Affiliated with this Home
-
Adam Bowman

Seller's Agent in 2020
Adam Bowman
Compass
(602) 330-4602
1 in this area
147 Total Sales
-
Sandra Enniss

Buyer's Agent in 2020
Sandra Enniss
Keller Williams Realty Sonoran Living
(480) 529-9616
1 in this area
23 Total Sales
-
Charlotte Gray

Seller's Agent in 2017
Charlotte Gray
Success Property Brokers
(602) 448-9224
19 Total Sales
-
Jaime Ingram

Buyer's Agent in 2017
Jaime Ingram
West USA Realty
(480) 329-0707
9 Total Sales
Map
Source: Arizona Regional Multiple Listing Service (ARMLS)
MLS Number: 5556693
APN: 303-76-653
- 1082 W Thompson Way
- 1681 S Karen Dr
- 1821 S Navajo Way
- 1014 W Mulberry Dr
- 1031 W Longhorn Dr
- 1294 W Remington Dr
- 1361 S Central Dr
- 1231 W Hawken Way
- 722 W Armstrong Way
- 1477 W Marlin Dr
- 1558 W Maplewood St
- 1058 W Swan Dr
- 1981 S Tumbleweed Ln Unit 2
- 1981 S Tumbleweed Ln Unit 5
- 1981 S Tumbleweed Ln Unit 3
- 1981 S Tumbleweed Ln Unit 4
- 1981 S Tumbleweed Ln Unit 1
- 1473 W Flamingo Dr
- 1591 S Sycamore Place
- 1610 W Maplewood St
