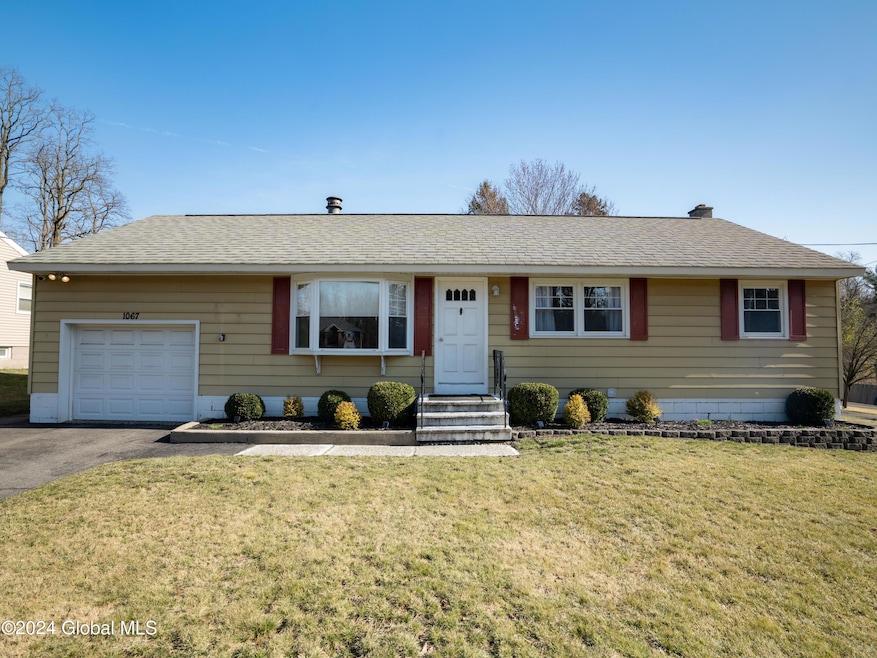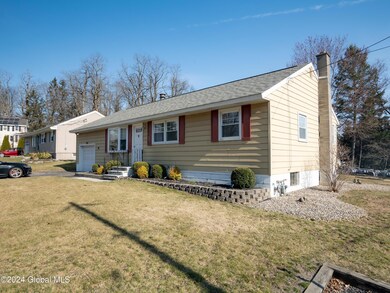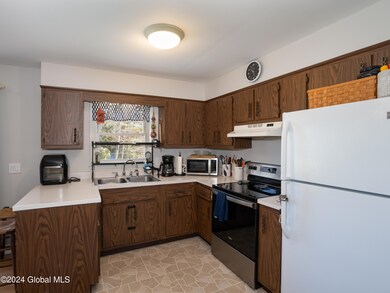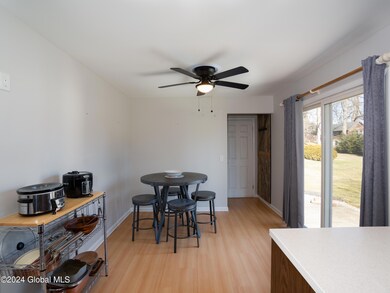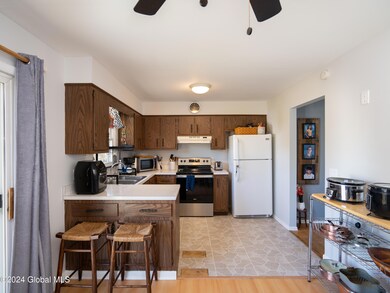
1067 Watervliet Shaker Rd Albany, NY 12205
Fort Hunter-Guilderland NeighborhoodHighlights
- 1.5-Story Property
- Solid Surface Countertops
- 1 Car Attached Garage
- Wood Flooring
- No HOA
- Eat-In Kitchen
About This Home
As of June 2024Well-maintained 4 bedroom home is move-in ready and awaiting its new owners to make it their own. Freshly painted interiors, newer lighting & fans, newer appliances with hardwood flooring, charming wood accent walls w/ updated bathrooms. Partially finished basement with a 1 car garage. Large backyard has endless opportunities for outdoor fun and entertaining. Conveniently close to shops and dining options w/ low taxes.
Last Buyer's Agent
Berkshire Hathaway HomeServices Blake, REALTORS License #10401350971

Home Details
Home Type
- Single Family
Est. Annual Taxes
- $4,854
Year Built
- Built in 1970 | Remodeled
Lot Details
- 0.3 Acre Lot
- Level Lot
- Cleared Lot
- Property is zoned Single Residence
Parking
- 1 Car Attached Garage
- Garage Door Opener
- Driveway
Home Design
- 1.5-Story Property
- Aluminum Siding
- Block Exterior
- Asphalt
Interior Spaces
- Paddle Fans
- Sliding Doors
- Family Room
- Living Room with Fireplace
- Washer and Dryer
Kitchen
- Eat-In Kitchen
- Cooktop with Range Hood
- Microwave
- Freezer
- Solid Surface Countertops
Flooring
- Wood
- Carpet
- Linoleum
- Laminate
- Ceramic Tile
Bedrooms and Bathrooms
- 4 Bedrooms
- Bathroom on Main Level
- 2 Full Bathrooms
Finished Basement
- Heated Basement
- Basement Fills Entire Space Under The House
- Partial Basement
- Exterior Basement Entry
- Laundry in Basement
Outdoor Features
- Patio
- Shed
Schools
- Veeder Elementary School
- Colonie Central High School
Utilities
- Forced Air Heating and Cooling System
- 150 Amp Service
Community Details
- No Home Owners Association
Listing and Financial Details
- Legal Lot and Block 9.000 / 4
- Assessor Parcel Number 012689 17.4-4-9
Ownership History
Purchase Details
Home Financials for this Owner
Home Financials are based on the most recent Mortgage that was taken out on this home.Purchase Details
Home Financials for this Owner
Home Financials are based on the most recent Mortgage that was taken out on this home.Purchase Details
Home Financials for this Owner
Home Financials are based on the most recent Mortgage that was taken out on this home.Purchase Details
Home Financials for this Owner
Home Financials are based on the most recent Mortgage that was taken out on this home.Purchase Details
Map
Similar Homes in Albany, NY
Home Values in the Area
Average Home Value in this Area
Purchase History
| Date | Type | Sale Price | Title Company |
|---|---|---|---|
| Warranty Deed | -- | None Listed On Document | |
| Deed | $297,000 | None Listed On Document | |
| Deed | $297,000 | None Listed On Document | |
| Warranty Deed | $185,000 | None Available | |
| Warranty Deed | -- | None Available | |
| Interfamily Deed Transfer | -- | -- |
Mortgage History
| Date | Status | Loan Amount | Loan Type |
|---|---|---|---|
| Open | $301,439 | FHA | |
| Closed | $301,439 | FHA | |
| Previous Owner | $23,125 | Closed End Mortgage | |
| Previous Owner | $185,250 | New Conventional | |
| Previous Owner | $181,649 | FHA |
Property History
| Date | Event | Price | Change | Sq Ft Price |
|---|---|---|---|---|
| 06/07/2024 06/07/24 | Sold | $307,000 | +0.7% | $246 / Sq Ft |
| 04/09/2024 04/09/24 | Pending | -- | -- | -- |
| 04/02/2024 04/02/24 | Price Changed | $304,900 | -3.5% | $244 / Sq Ft |
| 03/19/2024 03/19/24 | For Sale | $315,900 | -- | $253 / Sq Ft |
Tax History
| Year | Tax Paid | Tax Assessment Tax Assessment Total Assessment is a certain percentage of the fair market value that is determined by local assessors to be the total taxable value of land and additions on the property. | Land | Improvement |
|---|---|---|---|---|
| 2024 | $4,948 | $108,200 | $27,100 | $81,100 |
| 2023 | $4,854 | $108,200 | $27,100 | $81,100 |
| 2022 | $4,761 | $108,200 | $27,100 | $81,100 |
| 2021 | $4,698 | $108,200 | $27,100 | $81,100 |
| 2020 | $4,084 | $108,200 | $27,100 | $81,100 |
| 2019 | $2,273 | $108,200 | $27,100 | $81,100 |
| 2018 | $4,106 | $108,200 | $27,100 | $81,100 |
| 2017 | $2,337 | $108,200 | $27,100 | $81,100 |
| 2016 | $3,880 | $108,200 | $27,100 | $81,100 |
| 2015 | -- | $108,200 | $27,100 | $81,100 |
| 2014 | -- | $108,200 | $27,100 | $81,100 |
Source: Global MLS
MLS Number: 202413750
APN: 012689-017-004-0004-009-000-0000
- 25 Valleywood Dr
- 14 S Royal Dr
- 27 Barrington Ct
- 65 Brent St
- 30 Priddle Ln
- 4 Canterbury Ct
- 216 Consaul Rd
- 5 Kenyon Dr
- 6 Kenyon Dr
- 218 Consaul Rd
- 982 Watervliet Shaker Rd
- 5 Priddle Ln
- 5 Essex Ave
- 103 Waterman Ave
- 12 Highcroft Ct
- 14 Vly Rd
- 271 Vly Rd
- 291 Vly Rd
- 20 Thoroughbred Ln
- 44 Shinnecock Hills Dr
