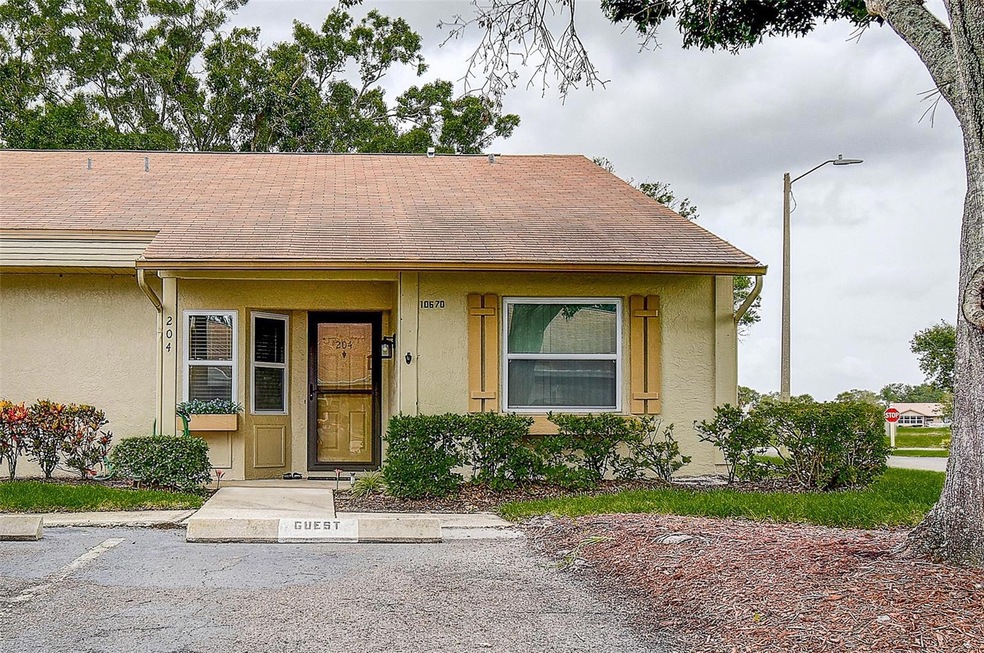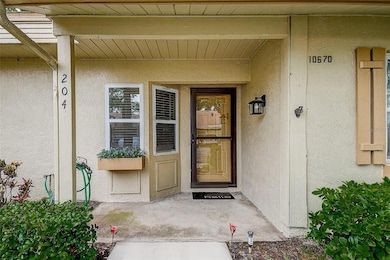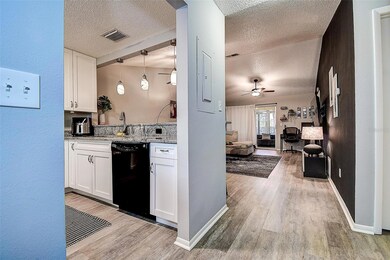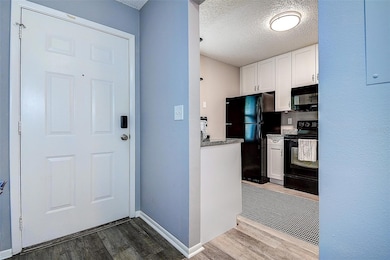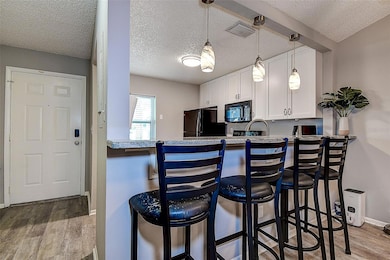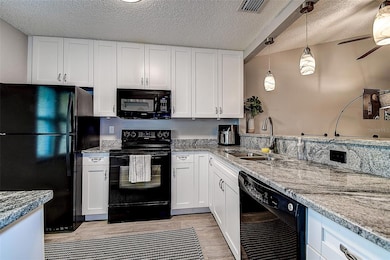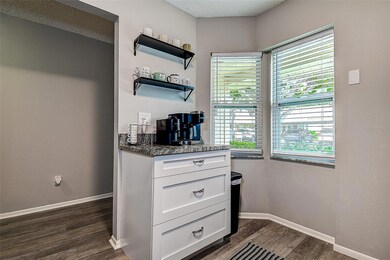10670 43rd St N Unit 204 Clearwater, FL 33762
Estimated payment $1,891/month
Highlights
- Oak Trees
- Lake View
- Community Lake
- Heated In Ground Pool
- Open Floorplan
- Vaulted Ceiling
About This Home
This 2-bedroom, 2-bath residence offers the perfect blend of comfort, convenience, and Florida charm. Situated on a spacious lot with a partially fenced backyard, this property is ideal for outdoor entertaining, or simply enjoying your private green space. Step inside to discover an open and inviting floor plan filled with natural light. The updated kitchen features modern cabinetry, and ample counter space, making it perfect for both everyday living and hosting guests. The primary bedroom includes an en-suite bath for added privacy, while the additional bedroom is generously sized and shares a well-appointed second bathroom. Additional highlights include a covered carport, indoor laundry area, newer HVAC system, and energy-efficient windows. The location can’t be beat—just minutes from shopping, dining, schools, and major commuter routes, with easy access to the beaches, downtown St. Pete, and Tampa. Whether you're a first-time buyer, downsizing, or looking for a solid investment, this home checks all the boxes. Schedule your private showing today!
Listing Agent
TARAPANI BANTHER & ASSOC LLC Brokerage Phone: 727-201-0085 License #3425927 Listed on: 06/06/2025
Property Details
Home Type
- Condominium
Est. Annual Taxes
- $3,015
Year Built
- Built in 1982
Lot Details
- End Unit
- Southwest Facing Home
- Oak Trees
HOA Fees
- $456 Monthly HOA Fees
Property Views
- Lake
- Woods
Home Design
- Florida Architecture
- Entry on the 1st floor
- Slab Foundation
- Shingle Roof
- Block Exterior
Interior Spaces
- 915 Sq Ft Home
- 1-Story Property
- Open Floorplan
- Vaulted Ceiling
- Ceiling Fan
- Blinds
- Sliding Doors
- Combination Dining and Living Room
- Inside Utility
- Attic
Kitchen
- Eat-In Kitchen
- Breakfast Bar
- Range
- Microwave
- Granite Countertops
- Disposal
Flooring
- Concrete
- Vinyl
Bedrooms and Bathrooms
- 2 Bedrooms
- Split Bedroom Floorplan
- En-Suite Bathroom
- Walk-In Closet
- 2 Full Bathrooms
- Shower Only
Laundry
- Laundry closet
- Dryer
- Washer
Home Security
Parking
- 1 Carport Space
- Guest Parking
- Assigned Parking
Pool
- Heated In Ground Pool
- Gunite Pool
- Outside Bathroom Access
Outdoor Features
- Front Porch
Schools
- Pinellas Central Elem Elementary School
- Fitzgerald Middle School
- Pinellas Park High School
Utilities
- Central Heating and Cooling System
- Cable TV Available
Listing and Financial Details
- Visit Down Payment Resource Website
- Assessor Parcel Number 15-30-16-48779-002-0204
Community Details
Overview
- Association fees include cable TV, pool, escrow reserves fund, insurance, maintenance structure, ground maintenance, maintenance, management, pest control, recreational facilities, sewer, trash, water
- Summer Troub/Professional Bayway Management Association, Phone Number (727) 866-3115
- Visit Association Website
- Summertree Village Condos
- Lakes Subdivision
- On-Site Maintenance
- Association Owns Recreation Facilities
- The community has rules related to deed restrictions, fencing, no truck, recreational vehicles, or motorcycle parking
- Community Lake
Recreation
- Shuffleboard Court
- Community Pool
Pet Policy
- Pets up to 30 lbs
- 1 Pet Allowed
Security
- Storm Windows
Map
Home Values in the Area
Average Home Value in this Area
Tax History
| Year | Tax Paid | Tax Assessment Tax Assessment Total Assessment is a certain percentage of the fair market value that is determined by local assessors to be the total taxable value of land and additions on the property. | Land | Improvement |
|---|---|---|---|---|
| 2024 | $1,106 | $206,882 | -- | $206,882 |
| 2023 | $1,106 | $97,166 | $0 | $0 |
| 2022 | $1,058 | $94,336 | $0 | $0 |
| 2021 | $1,029 | $91,588 | $0 | $0 |
| 2020 | $972 | $90,323 | $0 | $0 |
| 2019 | $949 | $88,631 | $0 | $88,631 |
| 2018 | $208 | $38,926 | $0 | $0 |
| 2017 | $200 | $38,125 | $0 | $0 |
| 2016 | $192 | $37,341 | $0 | $0 |
| 2015 | $261 | $37,081 | $0 | $0 |
| 2014 | $256 | $36,787 | $0 | $0 |
Property History
| Date | Event | Price | List to Sale | Price per Sq Ft | Prior Sale |
|---|---|---|---|---|---|
| 08/01/2025 08/01/25 | Price Changed | $225,000 | -2.1% | $246 / Sq Ft | |
| 06/06/2025 06/06/25 | For Sale | $229,900 | +2.0% | $251 / Sq Ft | |
| 05/23/2023 05/23/23 | Sold | $225,500 | +0.2% | $246 / Sq Ft | View Prior Sale |
| 04/18/2023 04/18/23 | Pending | -- | -- | -- | |
| 04/11/2023 04/11/23 | For Sale | $225,000 | +125.3% | $246 / Sq Ft | |
| 05/04/2018 05/04/18 | Sold | $99,850 | -4.3% | $109 / Sq Ft | View Prior Sale |
| 03/19/2018 03/19/18 | Pending | -- | -- | -- | |
| 03/14/2018 03/14/18 | Price Changed | $104,300 | -5.1% | $114 / Sq Ft | |
| 03/05/2018 03/05/18 | For Sale | $109,900 | 0.0% | $120 / Sq Ft | |
| 03/02/2018 03/02/18 | Pending | -- | -- | -- | |
| 01/26/2018 01/26/18 | For Sale | $109,900 | -- | $120 / Sq Ft |
Purchase History
| Date | Type | Sale Price | Title Company |
|---|---|---|---|
| Warranty Deed | $225,500 | Standard Title | |
| Special Warranty Deed | $100 | -- | |
| Special Warranty Deed | $100 | None Listed On Document | |
| Warranty Deed | $99,900 | Peer Title Inc | |
| Warranty Deed | $52,000 | -- | |
| Warranty Deed | $50,900 | -- |
Mortgage History
| Date | Status | Loan Amount | Loan Type |
|---|---|---|---|
| Open | $204,750 | New Conventional | |
| Previous Owner | $89,850 | New Conventional | |
| Previous Owner | $50,000 | New Conventional | |
| Previous Owner | $41,600 | New Conventional | |
| Previous Owner | $45,800 | No Value Available |
Source: Stellar MLS
MLS Number: W7876094
APN: 15-30-16-48779-002-0204
- 10780 43rd St N Unit 702
- 10660 41st Ct N
- 4478 Lake Blvd
- 4500 Great Lakes Dr S
- 4016 Lake Blvd
- 4512 Superior Ln
- 4556 Great Lakes Dr S
- 3940 108th Ave N
- 10157 43rd Way N
- 3900 105th Ave N
- 4697 Lake Blvd Unit 4697
- 10139 44th Way N Unit 10139
- 4489 100th Ave N
- 4517 100th Ave N
- 10063 40th St N Unit 3
- 3835 102nd Place N
- 3856 101st Terrace N Unit 3856
- 10032 39th Way
- 10500 36th Way N
- 10040 38th Way N Unit 3
- 4456 Great Lakes Dr N
- 10700 41st Ct N
- 3968 104th Ave N
- 9505 49th St N
- 10770 U S Highway 19 N
- 10770 US Hwy 19 N Unit Renovated Villa
- 10770 US Hwy 19 N
- 10770 US Hwy 19 N Unit 10
- 93163 3rd St N Unit 163
- 5428 Larchmont Ct N
- 5428 Larchmont Ct
- 9571 52nd Way
- 5501 110th Ave N
- 8851 Us Highway 19 N
- 4701 88th Ave N
- 5091 87th Ave
- 5770 93rd Ave N
- 3115 Grand Ave
- 5285 86th Ave
- 8400 49th St N
