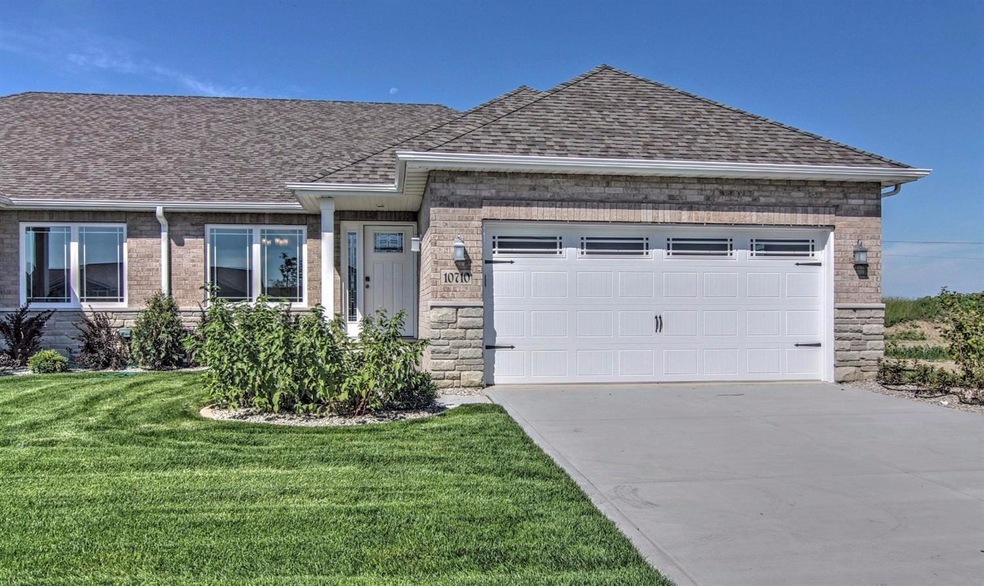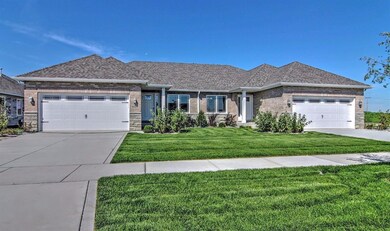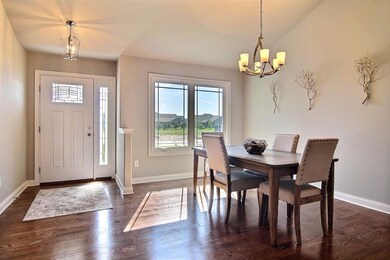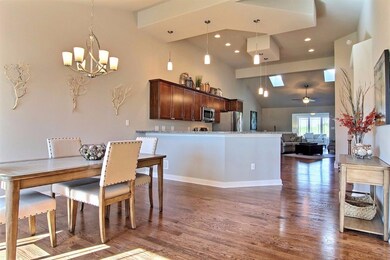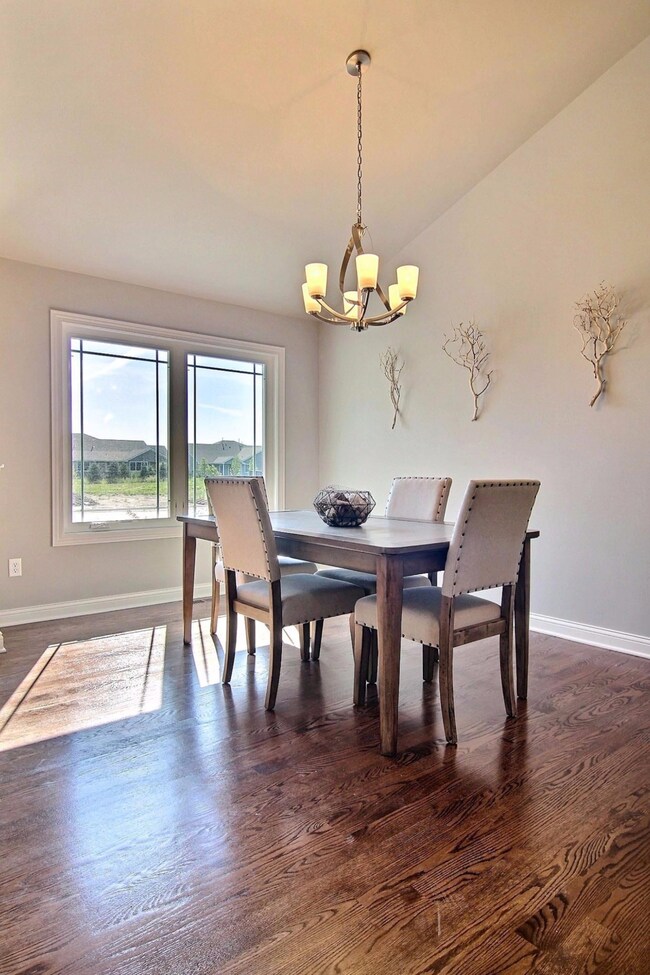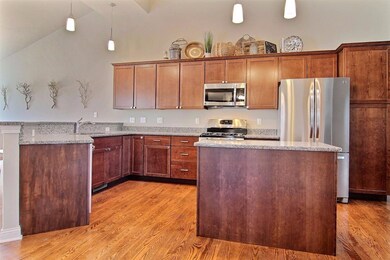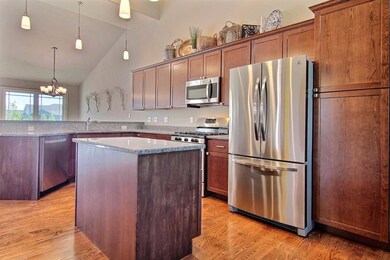
10672 Arbor Ln St. John, IN 46373
Saint John NeighborhoodEstimated Value: $385,107 - $433,000
Highlights
- Newly Remodeled
- Ranch Style House
- Sun or Florida Room
- Lincoln Elementary School Rated A
- Cathedral Ceiling
- Great Room
About This Home
As of November 2018Welcome RANCH luxury paired villas to the Gates of St. John! This ALL BRICK villa comes with all the best finishes & high quality features included. 1838 sq.ft. w/a FULL BASEMENT has roughed in plumbing for future finishing (or ask the builder to do it). Open concept floor plan includes cathedral ceilings, fireplace, granite counters, stainless appliances & stunning sand-and-finish solid oak floors. Enjoy your morning beverage in the place that sure to become the favored, the fabulous SUNROOM - also standard! Rest well knowing that from the ground up attention to detail has been incorporated into the construction, like the concrete block party wall that separates the units providing superior fireproofing & soundproofing. Energy efficient Pella windows, electric in conduit, high efficiency furnace w/humidifier & lifetime architecture shingles are just some of the standard features you'll pay extra for elsewhere.
Last Agent to Sell the Property
McColly Real Estate License #RB14036299 Listed on: 08/26/2018

Property Details
Home Type
- Multi-Family
Est. Annual Taxes
- $8,422
Year Built
- Built in 2017 | Newly Remodeled
Lot Details
- 6,020 Sq Ft Lot
- Lot Dimensions are 43 x 140
- Sprinkler System
HOA Fees
- $29 Monthly HOA Fees
Parking
- 2 Car Attached Garage
- Garage Door Opener
Home Design
- Duplex
- Ranch Style House
- Brick Exterior Construction
Interior Spaces
- 1,838 Sq Ft Home
- Cathedral Ceiling
- Skylights
- Great Room
- Living Room with Fireplace
- Dining Room
- Sun or Florida Room
- Basement
Kitchen
- Portable Gas Range
- Microwave
- Dishwasher
- Disposal
Bedrooms and Bathrooms
- 3 Bedrooms
- En-Suite Primary Bedroom
- Bathroom on Main Level
Laundry
- Laundry Room
- Laundry on main level
Utilities
- Cooling Available
- Forced Air Heating System
- Heating System Uses Natural Gas
Additional Features
- Handicap Accessible
- Patio
Community Details
Overview
- Gates Of St John Subdivision
Building Details
- Net Lease
Ownership History
Purchase Details
Home Financials for this Owner
Home Financials are based on the most recent Mortgage that was taken out on this home.Purchase Details
Home Financials for this Owner
Home Financials are based on the most recent Mortgage that was taken out on this home.Purchase Details
Purchase Details
Similar Homes in the area
Home Values in the Area
Average Home Value in this Area
Purchase History
| Date | Buyer | Sale Price | Title Company |
|---|---|---|---|
| Piattoni Donald R | -- | Chicago Title Insurance Co | |
| Illiana Construction Co | -- | Chicago Title Insurance Co | |
| Frego Fred A | -- | Chicago Title Insurance Co | |
| Diana Construction Co | -- | Chicago Title Insurance Co |
Mortgage History
| Date | Status | Borrower | Loan Amount |
|---|---|---|---|
| Closed | Piattoni Donald R | $70,000 |
Property History
| Date | Event | Price | Change | Sq Ft Price |
|---|---|---|---|---|
| 11/01/2018 11/01/18 | Sold | $304,900 | 0.0% | $166 / Sq Ft |
| 08/26/2018 08/26/18 | Pending | -- | -- | -- |
| 08/26/2018 08/26/18 | For Sale | $304,900 | -- | $166 / Sq Ft |
Tax History Compared to Growth
Tax History
| Year | Tax Paid | Tax Assessment Tax Assessment Total Assessment is a certain percentage of the fair market value that is determined by local assessors to be the total taxable value of land and additions on the property. | Land | Improvement |
|---|---|---|---|---|
| 2024 | $8,422 | $357,600 | $50,000 | $307,600 |
| 2023 | $4,159 | $355,000 | $50,000 | $305,000 |
| 2022 | $4,159 | $346,800 | $50,000 | $296,800 |
| 2021 | $3,848 | $319,200 | $42,500 | $276,700 |
| 2020 | $3,921 | $314,600 | $42,500 | $272,100 |
| 2019 | $3,544 | $306,100 | $42,500 | $263,600 |
| 2018 | $3,884 | $297,700 | $35,600 | $262,100 |
Agents Affiliated with this Home
-
Dawn Veness

Seller's Agent in 2018
Dawn Veness
McColly Real Estate
(219) 746-3864
141 in this area
253 Total Sales
Map
Source: Northwest Indiana Association of REALTORS®
MLS Number: GNR441637
APN: 45-15-03-358-012.000-015
- 9448 W 106th Place
- 9440 W 106th Place
- 9384 W 106th Place
- 9329 W 106th Place
- 10543 Douglas Dr
- 10682 Scarlett Oak
- 9194 Hickory Place
- 9184 Hickory Place
- 10873 Walnut Dr
- 10883 Walnut Dr
- 9280 Green Meadow Dr
- 11220 Atherton St
- 11236 Atherton St
- 11239 Atherton
- 11271 Atherton St
- 9178 Green Meadow Dr
- 11244 Atherton St
- 9405 102nd Place
- 8771 W 108th Dr
- 11252 Atherton St
- 10672 Arbor Ln
- 10668 Arbor Ln
- 10688 Arbor Ln
- 9526 W 106th Place
- 10678 Arbor Ln
- 10677 Arbor Ln
- 9552 W 106th Place
- 10681 Arbor Ln
- 9546 W 106th Place
- 9546 W 106th Place
- 9552 W 106th Place
- 9526 W 106th Place
- 10671 Arbor Ln
- 10667 Arbor Ln
- 10689 Arbor Ln
- 10700 Arbor Ln
- 9494 W 106th Place
- 9494 W 106th Place
- 10693 Arbor Ln
- 10704 Arbor Ln
