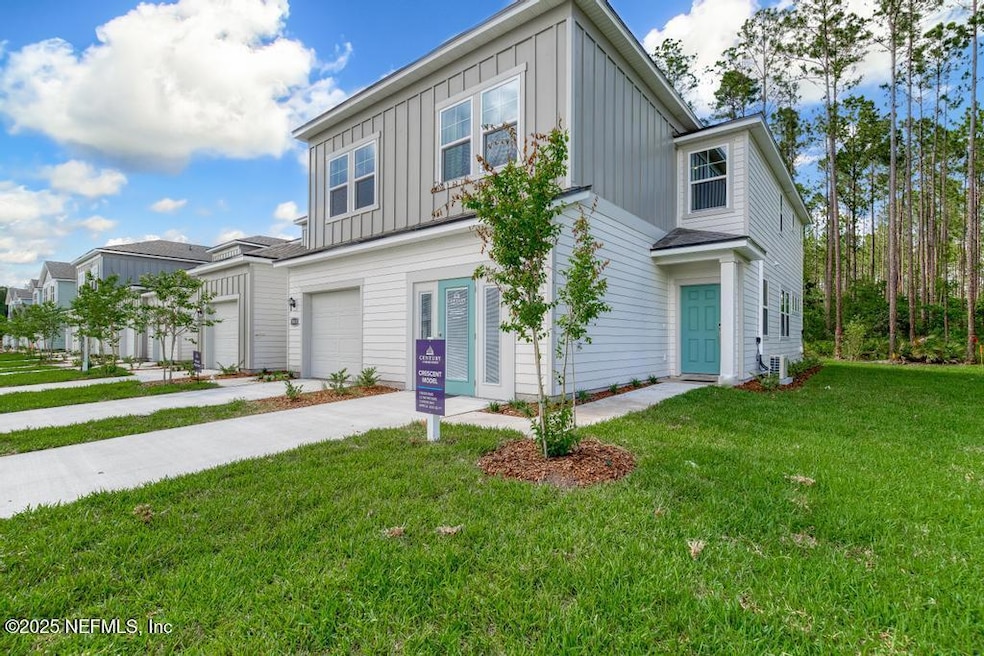
10672 Waterfield Rd Jacksonville, FL 32210
Jacksonville Heights NeighborhoodEstimated payment $1,453/month
Highlights
- Under Construction
- Traditional Architecture
- Patio
- Open Floorplan
- Walk-In Closet
- Smart Home
About This Home
GORGEOUS MOVE-IN READY TOWNHOME! Incredible financing options to cover down payment and closing costs! ALL APPLIANCES INCLUDED with BLINDS! 3 bedroom, 2.5 baths. Our Crescent plan has 9ft ceilings & a large living area on the first floor. White 36'' cabinets, large white quartz island & breakfast bar, LUXURY VINYL PLANK for entire first floor. LVP on 2nd floor in wet areas. Shaw carpet on stairs. All baths have raised cabinets, Quartz countertops & square undermount sinks. Dual sink vanities, and walk in shower with glass door in Owners suite. Secondary bathroom with tub/shower combo. Closet doors are bullet doors - no accordion doors. Ecobee thermostats on both floors. 3 yrs subscription with Alarm com for Smart home features. Hardie board construction. Across the street from Bent Creek golf course. Minutes to Cecil Field, short drive to NAS and Downtown Jacksonville. Private schools within walking distance. Easy buy online process. Builder Warranty!
*Photos are inside model home.
Townhouse Details
Home Type
- Townhome
Est. Annual Taxes
- $804
Year Built
- Built in 2025 | Under Construction
Lot Details
- 2,178 Sq Ft Lot
- Privacy Fence
- Vinyl Fence
- Front and Back Yard Sprinklers
HOA Fees
- $138 Monthly HOA Fees
Parking
- 1 Car Garage
- Garage Door Opener
Home Design
- Traditional Architecture
- Shingle Roof
Interior Spaces
- 1,429 Sq Ft Home
- 2-Story Property
- Open Floorplan
Kitchen
- Electric Cooktop
- Microwave
- Dishwasher
- Kitchen Island
- Disposal
Flooring
- Carpet
- Vinyl
Bedrooms and Bathrooms
- 3 Bedrooms
- Walk-In Closet
- Shower Only
Laundry
- Laundry on upper level
- Dryer
- Washer
Home Security
- Smart Home
- Smart Thermostat
Eco-Friendly Details
- Energy-Efficient Windows
- Energy-Efficient Doors
- Energy-Efficient Thermostat
Outdoor Features
- Patio
Schools
- Westview Elementary And Middle School
- Edward White High School
Utilities
- Central Heating and Cooling System
- Electric Water Heater
Listing and Financial Details
- Assessor Parcel Number 0129160515
Community Details
Overview
- Atmos Living Management Association
- Villas At Bishop Oaks Subdivision
Recreation
- Dog Park
Security
- Fire and Smoke Detector
- Firewall
Map
Home Values in the Area
Average Home Value in this Area
Tax History
| Year | Tax Paid | Tax Assessment Tax Assessment Total Assessment is a certain percentage of the fair market value that is determined by local assessors to be the total taxable value of land and additions on the property. | Land | Improvement |
|---|---|---|---|---|
| 2025 | $804 | $45,000 | $45,000 | -- |
| 2024 | -- | $45,000 | $45,000 | -- |
| 2023 | -- | -- | -- | -- |
Property History
| Date | Event | Price | Change | Sq Ft Price |
|---|---|---|---|---|
| 07/31/2025 07/31/25 | For Sale | $227,990 | -- | $160 / Sq Ft |
Similar Homes in Jacksonville, FL
Source: realMLS (Northeast Florida Multiple Listing Service)
MLS Number: 2101567
APN: 012916-0515
- Crescent Plan at The Villas at Bishop Oaks
- 10682 Waterfield Rd
- 10676 Waterfield Rd
- 10674 Waterfield Rd
- 10670 Waterfield Rd Unit 19
- 10668 Waterfield Rd Unit 19
- 10675 Waterfield Rd
- 10677 Waterfield Rd
- 10673 Waterfield Rd Unit 19
- 10681 Waterfield Rd
- 10683 Waterfield Rd Unit 24
- 10689 Waterfield Rd Unit 19
- 10691 Waterfield Rd Unit 19
- 10693 Waterfield Rd Unit 19
- 10695 Waterfield Rd Unit 19
- 5631 Coldstream Ct
- 10306 Magnolia Ridge Rd
- 5673 Piper Glen Blvd
- 4079 Sherman Hills Pkwy W
- 10166 103rd St Unit 21
- 4910 Samaritan Way
- 10350 103rd St
- 10226 Magnolia Hills Dr
- 5565 Connie Jean Rd
- 5340 Brighton Park Ln
- 2831 Taylor Hill Dr
- 10534 Otter Creek Dr
- 5646 Chirping Way W
- 2933 Turning Leaf Ln
- 2904 Cold Creek Blvd
- 3784 Lauren Crest Ct
- 2760 Cold Creek Blvd
- 2661 Fox Creek Dr E
- 6651 Chester Park Dr
- 9541 103rd St
- 2549 Fox Hill Ln
- 9455 103rd St
- 2531 Fox Hill Ln
- 2508 Spring Pond Ln
- 2221 Kistlers Rdg Way






