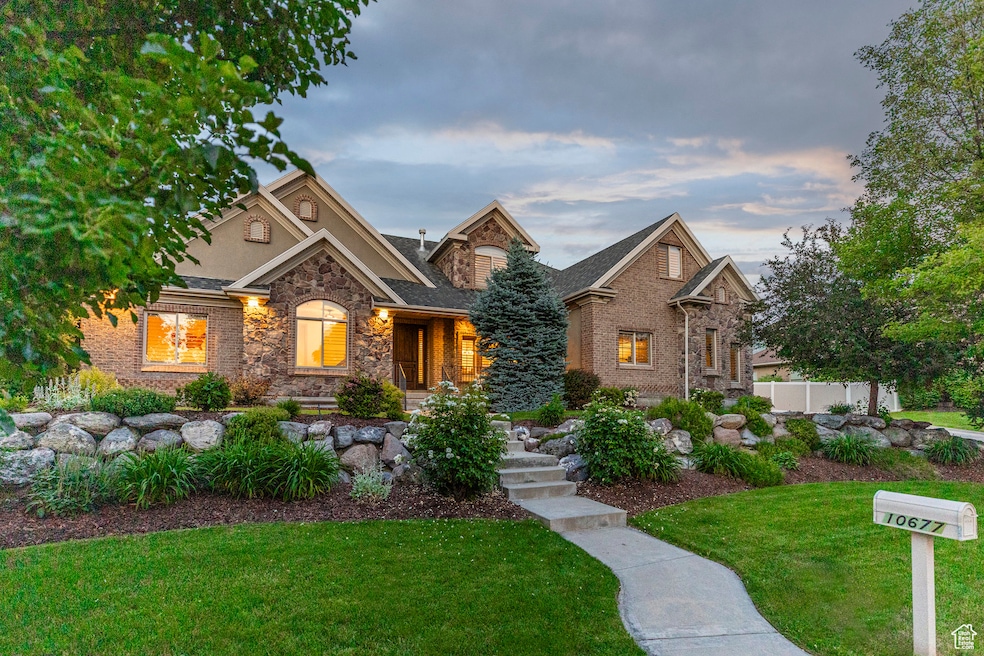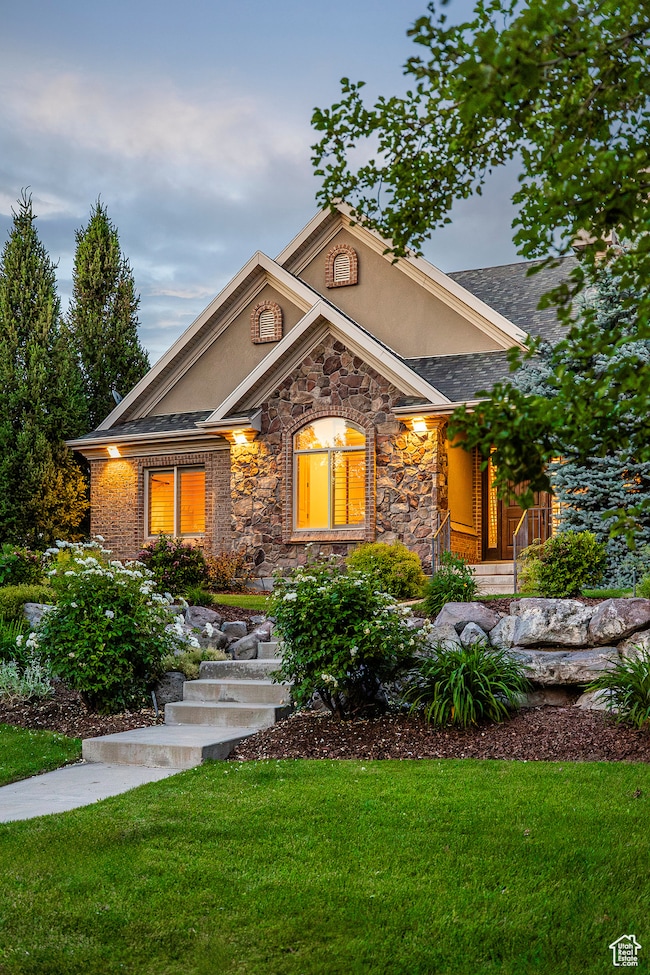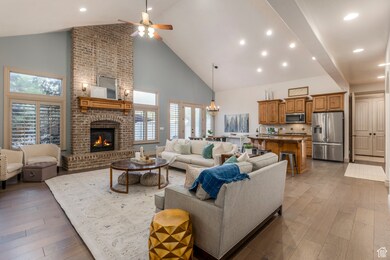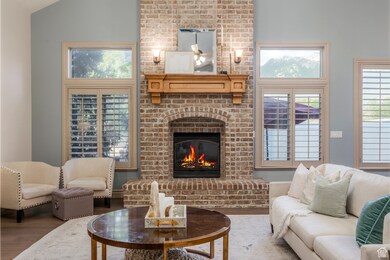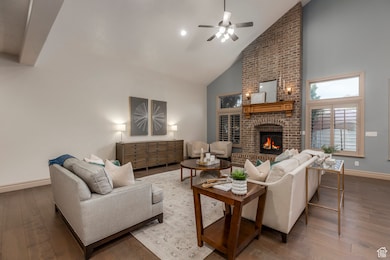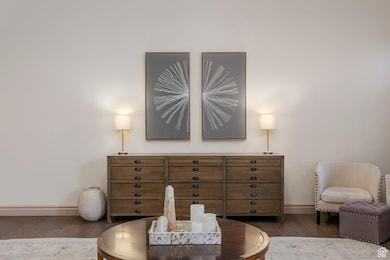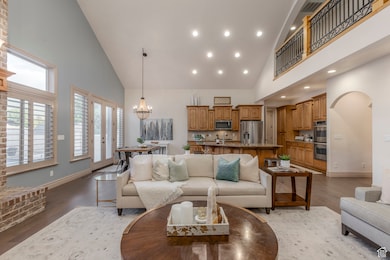
Estimated payment $9,629/month
Highlights
- Second Kitchen
- Gated Community
- Fruit Trees
- Heated In Ground Pool
- 0.5 Acre Lot
- Mountain View
About This Home
One-of-a-Kind Luxury Estate in the Heart of Sandy! Tucked away on an exclusive private gated lane, this custom-designed residence offers an extraordinary blend of privacy, elegance, and functionality. From the moment you arrive, the home radiates prestige, featuring immaculate landscaping and a private heated saltwater pool, an entertainer's dream with breathtaking mountain and valley views as your backdrop. Step inside to discover a soaring two-story great room, seamlessly connected to a gourmet chef's kitchen adorned with a 5-burner gas cooktop, double ovens, and an oversized island with seating for six. Expansive windows flood the open-concept living spaces with natural light, highlighting the home's vaulted ceilings, spacious layout, and custom architectural details. The main-floor primary suite is a luxurious retreat, complete with dual vanities, a jetted soaking tub, an oversized walk-in shower, and private deck access-perfect for unwinding while taking in the stunning panoramic views. Upstairs, you'll find a spacious loft and generous bedrooms, while the fully finished mountain contemporary basement adds a bold and stylish flair, featuring polished concrete floors, a beautiful wet bar, and a second master suite for ultimate comfort and versatility. Meticulously maintained and thoughtfully designed, this home shows like a model and is truly one of Sandy's hidden gems. An exceptional opportunity-this residence won't last long.
Listing Agent
Amy Volcic
Summit Sotheby's International Realty License #9703924 Listed on: 06/13/2025
Home Details
Home Type
- Single Family
Est. Annual Taxes
- $9,548
Year Built
- Built in 2006
Lot Details
- 0.5 Acre Lot
- Cul-De-Sac
- Property is Fully Fenced
- Landscaped
- Private Lot
- Sprinkler System
- Fruit Trees
- Mature Trees
- Pine Trees
- Property is zoned Single-Family
HOA Fees
- $110 Monthly HOA Fees
Parking
- 4 Car Attached Garage
Home Design
- Brick Exterior Construction
- Stone Siding
- Stucco
Interior Spaces
- 6,450 Sq Ft Home
- 3-Story Property
- Wet Bar
- Central Vacuum
- Vaulted Ceiling
- Gas Log Fireplace
- Plantation Shutters
- Entrance Foyer
- Great Room
- Den
- Mountain Views
- Basement Fills Entire Space Under The House
Kitchen
- Second Kitchen
- <<doubleOvenToken>>
- Gas Range
- Granite Countertops
- Disposal
Flooring
- Wood
- Carpet
- Laminate
- Tile
Bedrooms and Bathrooms
- 6 Bedrooms | 3 Main Level Bedrooms
- Walk-In Closet
- <<bathWSpaHydroMassageTubToken>>
- Bathtub With Separate Shower Stall
Outdoor Features
- Heated In Ground Pool
- Open Patio
- Storage Shed
- Porch
Utilities
- Forced Air Heating and Cooling System
- Natural Gas Connected
Listing and Financial Details
- Exclusions: Dryer, Washer
- Assessor Parcel Number 28-17-406-004
Community Details
Overview
- Wade Higgs Association, Phone Number (801) 567-0955
- Amberley Grove Subdivision
Recreation
- Snow Removal
Security
- Gated Community
Map
Home Values in the Area
Average Home Value in this Area
Tax History
| Year | Tax Paid | Tax Assessment Tax Assessment Total Assessment is a certain percentage of the fair market value that is determined by local assessors to be the total taxable value of land and additions on the property. | Land | Improvement |
|---|---|---|---|---|
| 2023 | $9,549 | $1,424,300 | $144,600 | $1,279,700 |
| 2022 | $9,378 | $1,390,800 | $141,700 | $1,249,100 |
| 2021 | $7,949 | $1,032,000 | $126,400 | $905,600 |
| 2020 | $7,767 | $941,400 | $103,900 | $837,500 |
| 2019 | $6,918 | $832,300 | $103,900 | $728,400 |
| 2018 | $6,806 | $805,900 | $103,900 | $702,000 |
| 2017 | $5,784 | $670,800 | $98,700 | $572,100 |
| 2016 | $5,672 | $644,000 | $92,300 | $551,700 |
| 2015 | $5,184 | $547,100 | $89,500 | $457,600 |
| 2014 | $5,362 | $550,100 | $91,300 | $458,800 |
Property History
| Date | Event | Price | Change | Sq Ft Price |
|---|---|---|---|---|
| 07/05/2025 07/05/25 | Pending | -- | -- | -- |
| 06/13/2025 06/13/25 | For Sale | $1,575,000 | -- | $244 / Sq Ft |
Purchase History
| Date | Type | Sale Price | Title Company |
|---|---|---|---|
| Warranty Deed | -- | Cottonwood Title | |
| Warranty Deed | -- | Highland Title Agency | |
| Warranty Deed | -- | Guardian Title | |
| Quit Claim Deed | -- | Guardian Title | |
| Warranty Deed | -- | Meridian Title |
Mortgage History
| Date | Status | Loan Amount | Loan Type |
|---|---|---|---|
| Open | $2,434,000 | New Conventional | |
| Closed | $401,400 | New Conventional | |
| Closed | $420,000 | New Conventional | |
| Previous Owner | $400,500 | New Conventional | |
| Previous Owner | $415,900 | Unknown | |
| Previous Owner | $417,000 | Unknown | |
| Previous Owner | $160,000 | Credit Line Revolving | |
| Previous Owner | $417,000 | Purchase Money Mortgage | |
| Previous Owner | $190,200 | Stand Alone Second | |
| Previous Owner | $640,000 | Unknown | |
| Previous Owner | $640,000 | Seller Take Back | |
| Previous Owner | $20,000 | Unknown | |
| Previous Owner | $618,500 | Construction |
Similar Homes in Sandy, UT
Source: UtahRealEstate.com
MLS Number: 2092214
APN: 28-17-406-004-0000
- 10642 S 1090 E
- 1053 E 10600 S
- 10551 Violet Dr
- 1236 E Violet Dr
- 1022 Lafayette St
- 10852 S Star Pine Dr
- 1268 E Edenbrook Dr
- 946 E 10715 S
- 1485 Tuscan Oak Way
- 1170 E Sego Lily Dr
- 10448 Statice Cir
- 10257 S 1280 E
- 839 Statice Ave
- 934 E Carnation Dr
- 828 E Hibiscus Ave
- 10685 S Dielsdorf Rd
- 10762 S Savannah Dr
- 10963 S Whirlaway Ln
- 10868 Prescott Dr
- 1456 Longdale Dr
