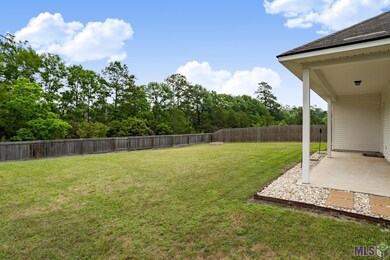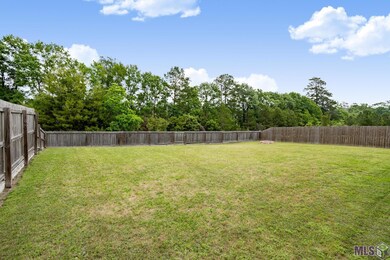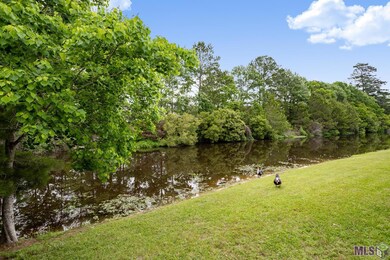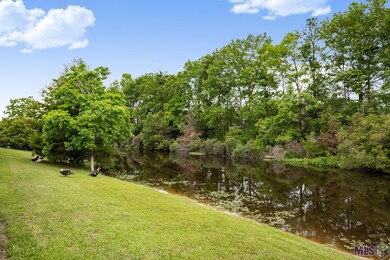
10677 Braves Ave Denham Springs, LA 70726
Highlights
- Traditional Architecture
- Granite Countertops
- Separate Shower in Primary Bathroom
- Eastside Elementary School Rated A-
- Covered patio or porch
- Walk-In Closet
About This Home
As of June 2018This meticulously maintained 4-bedroom, 2-bath home is situated in the sought-after Lakes at North Park subdivision. Beyond its prime location, this inviting residence boasts impressive curb appeal, well-manicured landscaping, and backs up to the lake. The open and split floor plan facilitates seamless entertaining and also provides a private master retreat. Adjacent to the living room, you’ll find a formal dining area. The kitchen features stainless appliances, granite countertops, a spacious pantry and custom cabinetry, The generous master suite offers additional space for a sitting area or home office. The master bath features double vanities, a large soaking tub, a separate shower, and a walk-in closet. Flooring throughout the home includes wood laminate in the living room, and all bedrooms, ceramic tile in the kitchen and bathrooms. Other notable features include 11-foot ceilings and ceiling fans. The expansive covered patio area is perfect for summer cookouts, casual entertaining, or simply enjoying relaxing sunsets. For outdoor enthusiasts, bring your fishing pole to catch bass and catfish—the property extends all the way to the water’s edge with a private gated fence. Or enjoy the fire pit in the cooler weather. Other amenities include a 2-car garage with a freezer pad and plenty of storage in the attic. The neighborhood offers underground utilities, including high-speed fiber internet. Despite its tranquility, the area is conveniently located near local restaurants, shopping, schools and OLOL medical facility. Washer, dryer and refrigerator remain with the property. Priced below appraisal value.
Last Agent to Sell the Property
RE/MAX Professional License #0995685527 Listed on: 04/18/2024

Home Details
Home Type
- Single Family
Est. Annual Taxes
- $2,637
Year Built
- Built in 2016
Lot Details
- 10,454 Sq Ft Lot
- Lot Dimensions are 75 x 140
- Landscaped
HOA Fees
- $30 Monthly HOA Fees
Home Design
- Traditional Architecture
- Brick Exterior Construction
- Slab Foundation
- Frame Construction
- Architectural Shingle Roof
- Vinyl Siding
- Stucco
Interior Spaces
- 1,798 Sq Ft Home
- 1-Story Property
- Ceiling height of 9 feet or more
- Ceiling Fan
- Entrance Foyer
- Fire and Smoke Detector
Kitchen
- <<microwave>>
- Dishwasher
- Granite Countertops
- Disposal
Flooring
- Carpet
- Laminate
- Ceramic Tile
Bedrooms and Bathrooms
- 4 Bedrooms
- Walk-In Closet
- 2 Full Bathrooms
- Dual Vanity Sinks in Primary Bathroom
- Separate Shower in Primary Bathroom
- Garden Bath
Laundry
- Laundry Room
- Electric Dryer Hookup
Parking
- 2 Car Garage
- Garage Door Opener
Additional Features
- Covered patio or porch
- Mineral Rights
- Central Heating and Cooling System
Community Details
- Lakes At North Park The Subdivision, Batiste Floorplan
Listing and Financial Details
- Assessor Parcel Number 0264002DAH
Ownership History
Purchase Details
Home Financials for this Owner
Home Financials are based on the most recent Mortgage that was taken out on this home.Purchase Details
Home Financials for this Owner
Home Financials are based on the most recent Mortgage that was taken out on this home.Similar Homes in Denham Springs, LA
Home Values in the Area
Average Home Value in this Area
Purchase History
| Date | Type | Sale Price | Title Company |
|---|---|---|---|
| Deed | $240,000 | Professional Title | |
| Deed | $184,000 | -- |
Mortgage History
| Date | Status | Loan Amount | Loan Type |
|---|---|---|---|
| Open | $235,653 | FHA | |
| Previous Owner | $90,000 | New Conventional | |
| Previous Owner | $130,652 | Stand Alone Refi Refinance Of Original Loan | |
| Previous Owner | $138,000 | Unknown |
Property History
| Date | Event | Price | Change | Sq Ft Price |
|---|---|---|---|---|
| 11/20/2024 11/20/24 | Pending | -- | -- | -- |
| 11/01/2024 11/01/24 | Price Changed | $240,000 | -5.9% | $133 / Sq Ft |
| 10/15/2024 10/15/24 | For Sale | $255,000 | -1.9% | $142 / Sq Ft |
| 07/12/2024 07/12/24 | Off Market | -- | -- | -- |
| 04/18/2024 04/18/24 | For Sale | $260,000 | +36.8% | $145 / Sq Ft |
| 06/20/2018 06/20/18 | Sold | -- | -- | -- |
| 05/19/2018 05/19/18 | Pending | -- | -- | -- |
| 05/12/2018 05/12/18 | Price Changed | $189,999 | -2.6% | $106 / Sq Ft |
| 04/23/2018 04/23/18 | Price Changed | $194,999 | -7.1% | $108 / Sq Ft |
| 02/15/2018 02/15/18 | For Sale | $209,900 | 0.0% | $117 / Sq Ft |
| 07/27/2016 07/27/16 | Rented | $1,500 | -6.3% | -- |
| 07/24/2016 07/24/16 | Under Contract | -- | -- | -- |
| 06/27/2016 06/27/16 | For Rent | $1,600 | 0.0% | -- |
| 01/21/2016 01/21/16 | Sold | -- | -- | -- |
| 12/26/2015 12/26/15 | Pending | -- | -- | -- |
| 12/02/2015 12/02/15 | For Sale | $182,900 | -- | $102 / Sq Ft |
Tax History Compared to Growth
Tax History
| Year | Tax Paid | Tax Assessment Tax Assessment Total Assessment is a certain percentage of the fair market value that is determined by local assessors to be the total taxable value of land and additions on the property. | Land | Improvement |
|---|---|---|---|---|
| 2024 | $2,637 | $25,200 | $3,500 | $21,700 |
| 2023 | $2,292 | $18,890 | $3,500 | $15,390 |
| 2022 | $2,307 | $18,890 | $3,500 | $15,390 |
| 2021 | $2,031 | $18,890 | $3,500 | $15,390 |
| 2020 | $2,021 | $18,890 | $3,500 | $15,390 |
| 2019 | $2,122 | $19,320 | $3,500 | $15,820 |
| 2018 | $2,141 | $19,320 | $3,500 | $15,820 |
| 2017 | $2,189 | $19,320 | $3,500 | $15,820 |
| 2015 | $57 | $500 | $500 | $0 |
| 2014 | $58 | $500 | $500 | $0 |
Agents Affiliated with this Home
-
Mary Dibenedetto

Seller's Agent in 2024
Mary Dibenedetto
RE/MAX Professional
(225) 802-9874
5 in this area
33 Total Sales
-
S
Seller's Agent in 2018
Sondra Hall
eXp Realty
-
Tim Houk

Buyer's Agent in 2018
Tim Houk
Keller Williams Realty Red Stick Partners
(225) 768-1875
43 in this area
581 Total Sales
-
David Landry

Seller's Agent in 2016
David Landry
David Landry Real Estate, LLC
(225) 229-9837
24 in this area
276 Total Sales
-
K
Buyer's Agent in 2016
Kristen Goodwin
Covington & Associates Real Estate, LLC
Map
Source: Greater Baton Rouge Association of REALTORS®
MLS Number: 2024007076
APN: 0264002DAH
- 10661 Braves Ave
- 30572 Colyell Creek Dr
- 10756 Dodger Dr
- 10747 Fenway Ln
- 30759 Dunn Rd
- 10771 Fenway Ln
- 30289 White Egret St
- 30696 Dunn Rd
- 29586 Shea Ln
- 10765 Wrigley Field Ave
- 29561 Tiger Dr
- 30578 Burgess Rd
- 9614 Lockhart Rd
- 30821 Carey Oneal Rd
- 10588 Highland Lakes Dr
- 30425 Eden Church Rd
- 9743 Gene Buckle Ave
- 30675 Eden Way Dr
- 30663 Eden Way Dr
- 30657 Eden Way Dr






