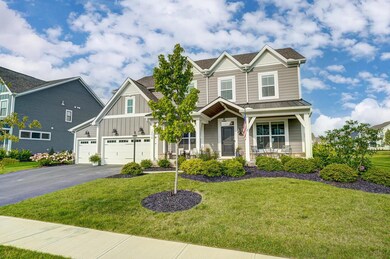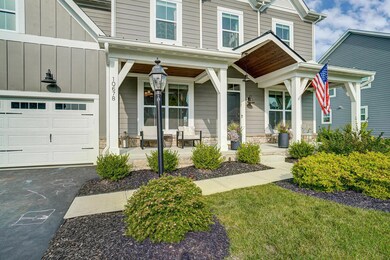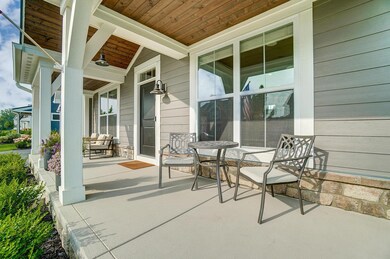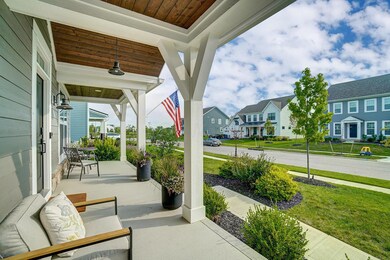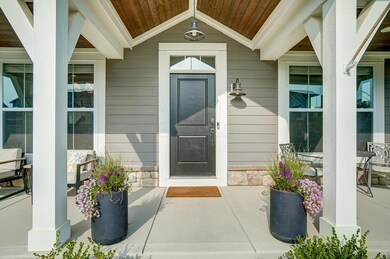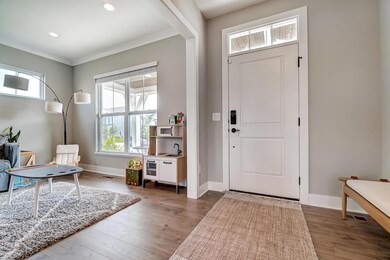
10678 Mangrove Loop Plain City, OH 43064
Highlights
- Fitness Center
- Clubhouse
- Main Floor Primary Bedroom
- Abraham Depp Elementary School Rated A
- Deck
- Great Room
About This Home
As of June 2024Stunning two-story home, nestled in the serene neighborhood of Jerome Village, offers a luxuriously, comfortable living space. Pristine exterior and thoughtfully designed interior with three-car garage.
Upon entry, you are welcomed by an open floor plan. The impressive kitchen is a focal point of the home, featuring high-end finishes and custom pantry. Main floor also offers spacious bedroom with private full bathroom.
Upstairs, a handsome master suite awaits with a spacious master bathroom featuring two vanities, a walk-in shower and dressing room. Three additional bedrooms, one with a private full bathroom.
The finished lower level offers additional living space, a bedroom with full bathroom and a personal gym with professional-grade rubber flooring.
Prime location!
Last Agent to Sell the Property
Cutler Real Estate License #2002016158 Listed on: 04/05/2024

Home Details
Home Type
- Single Family
Est. Annual Taxes
- $13,862
Year Built
- Built in 2021
HOA Fees
- $70 Monthly HOA Fees
Parking
- 3 Car Attached Garage
Home Design
- Wood Siding
- Stone Exterior Construction
Interior Spaces
- 4,970 Sq Ft Home
- 2-Story Property
- Gas Log Fireplace
- Insulated Windows
- Great Room
- Home Security System
- Laundry on upper level
Kitchen
- Gas Range
- Microwave
- Dishwasher
Flooring
- Carpet
- Ceramic Tile
Bedrooms and Bathrooms
- 5 Bedrooms | 1 Primary Bedroom on Main
Basement
- Recreation or Family Area in Basement
- Basement Window Egress
Utilities
- Forced Air Heating and Cooling System
- Heating System Uses Gas
- Gas Water Heater
Additional Features
- Deck
- 10,454 Sq Ft Lot
Listing and Financial Details
- Assessor Parcel Number 17-0011012-1050
Community Details
Overview
- Association Phone (513) 381-8696
- Town Properties HOA
Amenities
- Clubhouse
- Recreation Room
Recreation
- Fitness Center
- Community Pool
- Park
- Bike Trail
Ownership History
Purchase Details
Home Financials for this Owner
Home Financials are based on the most recent Mortgage that was taken out on this home.Purchase Details
Similar Homes in Plain City, OH
Home Values in the Area
Average Home Value in this Area
Purchase History
| Date | Type | Sale Price | Title Company |
|---|---|---|---|
| Warranty Deed | $976,000 | None Listed On Document | |
| Special Warranty Deed | -- | None Listed On Document |
Mortgage History
| Date | Status | Loan Amount | Loan Type |
|---|---|---|---|
| Previous Owner | $576,000 | New Conventional |
Property History
| Date | Event | Price | Change | Sq Ft Price |
|---|---|---|---|---|
| 03/31/2025 03/31/25 | Off Market | $976,000 | -- | -- |
| 03/31/2025 03/31/25 | Off Market | $747,261 | -- | -- |
| 06/07/2024 06/07/24 | Sold | $976,000 | +3.8% | $196 / Sq Ft |
| 04/05/2024 04/05/24 | For Sale | $940,000 | +25.8% | $189 / Sq Ft |
| 09/10/2021 09/10/21 | Sold | $747,261 | 0.0% | $221 / Sq Ft |
| 09/10/2021 09/10/21 | Pending | -- | -- | -- |
| 09/10/2021 09/10/21 | For Sale | $747,261 | -- | $221 / Sq Ft |
Tax History Compared to Growth
Tax History
| Year | Tax Paid | Tax Assessment Tax Assessment Total Assessment is a certain percentage of the fair market value that is determined by local assessors to be the total taxable value of land and additions on the property. | Land | Improvement |
|---|---|---|---|---|
| 2024 | $16,539 | $220,350 | $38,970 | $181,380 |
| 2023 | $16,539 | $220,350 | $38,970 | $181,380 |
| 2022 | $13,862 | $218,590 | $38,970 | $179,620 |
| 2021 | $2,114 | $29,990 | $29,990 | $0 |
Agents Affiliated with this Home
-
Amy Clark

Seller's Agent in 2024
Amy Clark
Cutler Real Estate
(614) 596-0211
528 Total Sales
-
Kristin Simpson

Seller Co-Listing Agent in 2024
Kristin Simpson
Cutler Real Estate
(614) 315-2463
33 Total Sales
-
Shelley Cottrell

Buyer's Agent in 2024
Shelley Cottrell
Howard Hanna Real Estate Svcs
(614) 579-4635
105 Total Sales
-
N
Seller's Agent in 2021
NON MEMBER
NON MEMBER OFFICE
Map
Source: Columbus and Central Ohio Regional MLS
MLS Number: 224009351
APN: 17-0011012.1050
- 10682 Clare Way
- 8579 Tupelo Way
- 8400 Ryan Pkwy
- 8400 Ryan Pkwy
- 8400 Ryan Pkwy
- 8400 Ryan Pkwy
- 8400 Ryan Pkwy
- 8400 Ryan Pkwy
- 10411 Spicebrush Dr
- 10540 Berry Ln
- 11305 Periwinkle Way
- 10541 Clare Way
- 10543 Calla Lily Way
- 10520 Red Fir Ct
- 11316 Periwinkle Way
- 10320 Spicebrush Dr
- 11343 Periwinkle Way
- 8285 Canopy Glen Dr
- 10370 Fox Hill Ct
- 10340 Fox Hill Ct

