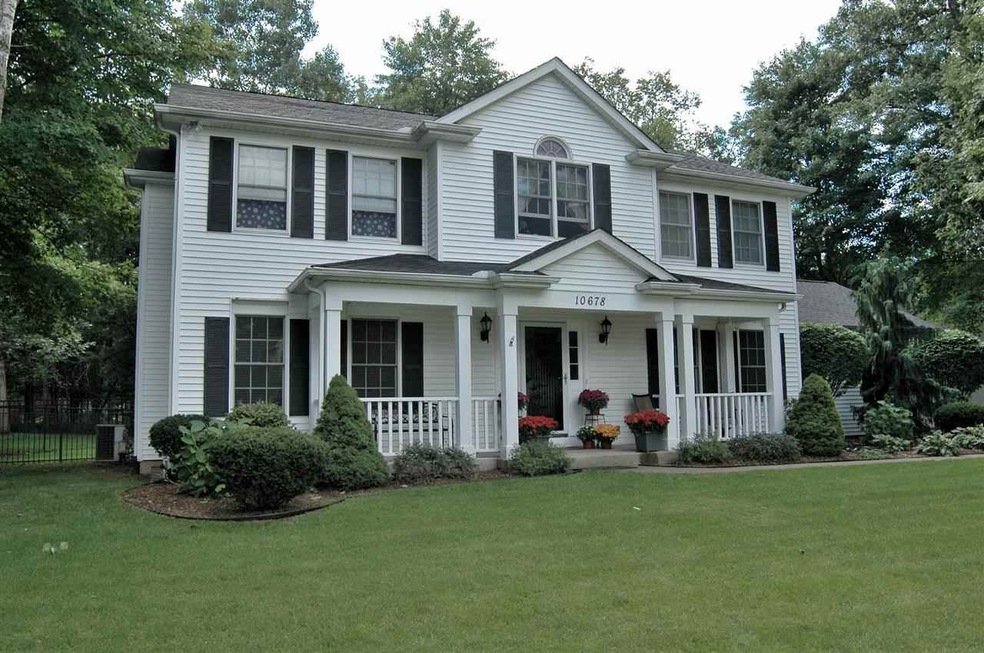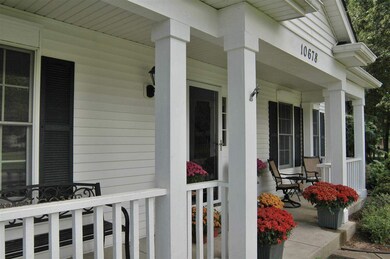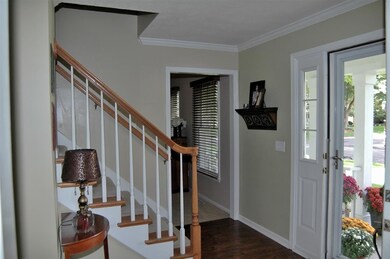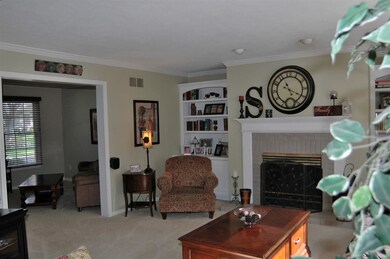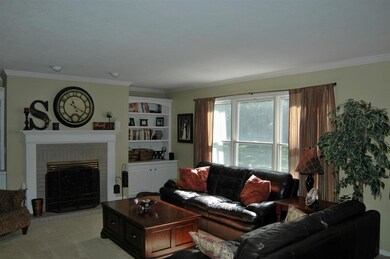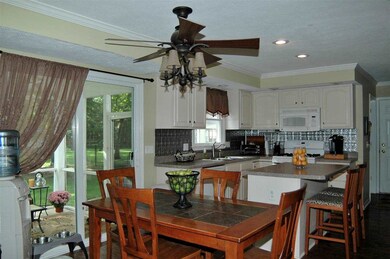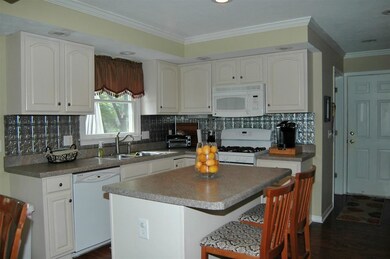
10678 N Pheasant Cove Dr Granger, IN 46530
Granger NeighborhoodHighlights
- Partially Wooded Lot
- Traditional Architecture
- Screened Porch
- Horizon Elementary School Rated A
- Corner Lot
- Formal Dining Room
About This Home
As of June 2019This immaculate and beautifully decorated 4 bedroom 2.5 bath home in Partridge woods is ready for new owners. Living room with fireplace and built in shelves open to the kitchen with island. All appliances stay. Enjoy entertaining in the large formal dinning room. First floor laundry!! Screened in porch over looks the great fenced in yard w shed. Bedrooms are great sizes with wonderful closets. Many updates to this home including roof, paint, light fixtures, master bath, ceramic tile in kids bath, furnace, water heater, etc.. Great location close to Elkhart & Edwardsburg. PHM schools!!!!
Home Details
Home Type
- Single Family
Est. Annual Taxes
- $2,296
Year Built
- Built in 1997
Lot Details
- 0.42 Acre Lot
- Lot Dimensions are 120x154
- Rural Setting
- Aluminum or Metal Fence
- Corner Lot
- Irrigation
- Partially Wooded Lot
Home Design
- Traditional Architecture
- Poured Concrete
- Asphalt Roof
- Vinyl Construction Material
Interior Spaces
- 2-Story Property
- Entrance Foyer
- Formal Dining Room
- Screened Porch
- Carpet
- Basement Fills Entire Space Under The House
- Laundry on main level
Kitchen
- Eat-In Kitchen
- Kitchen Island
Bedrooms and Bathrooms
- 4 Bedrooms
Parking
- 2 Car Attached Garage
- Garage Door Opener
- Driveway
Outdoor Features
- Patio
Utilities
- Forced Air Heating and Cooling System
- Heating System Uses Gas
- Well Required
- Septic System
Listing and Financial Details
- Assessor Parcel Number 71-05-09-331-001.000-011
Ownership History
Purchase Details
Home Financials for this Owner
Home Financials are based on the most recent Mortgage that was taken out on this home.Purchase Details
Home Financials for this Owner
Home Financials are based on the most recent Mortgage that was taken out on this home.Purchase Details
Home Financials for this Owner
Home Financials are based on the most recent Mortgage that was taken out on this home.Purchase Details
Home Financials for this Owner
Home Financials are based on the most recent Mortgage that was taken out on this home.Purchase Details
Home Financials for this Owner
Home Financials are based on the most recent Mortgage that was taken out on this home.Similar Homes in the area
Home Values in the Area
Average Home Value in this Area
Purchase History
| Date | Type | Sale Price | Title Company |
|---|---|---|---|
| Warranty Deed | $281,960 | None Listed On Document | |
| Warranty Deed | -- | -- | |
| Warranty Deed | -- | None Available | |
| Warranty Deed | -- | None Available | |
| Warranty Deed | -- | None Available |
Mortgage History
| Date | Status | Loan Amount | Loan Type |
|---|---|---|---|
| Open | $211,000 | New Conventional | |
| Closed | $212,000 | New Conventional | |
| Closed | $212,000 | New Conventional | |
| Previous Owner | $25,500 | New Conventional | |
| Previous Owner | $212,800 | New Conventional | |
| Previous Owner | $19,200 | Purchase Money Mortgage | |
| Previous Owner | $153,600 | Adjustable Rate Mortgage/ARM |
Property History
| Date | Event | Price | Change | Sq Ft Price |
|---|---|---|---|---|
| 06/05/2019 06/05/19 | Sold | $265,000 | 0.0% | $115 / Sq Ft |
| 04/16/2019 04/16/19 | Pending | -- | -- | -- |
| 04/15/2019 04/15/19 | For Sale | $265,000 | +18.3% | $115 / Sq Ft |
| 10/31/2014 10/31/14 | Sold | $224,000 | -6.6% | $97 / Sq Ft |
| 10/12/2014 10/12/14 | Pending | -- | -- | -- |
| 09/17/2014 09/17/14 | For Sale | $239,900 | -- | $104 / Sq Ft |
Tax History Compared to Growth
Tax History
| Year | Tax Paid | Tax Assessment Tax Assessment Total Assessment is a certain percentage of the fair market value that is determined by local assessors to be the total taxable value of land and additions on the property. | Land | Improvement |
|---|---|---|---|---|
| 2024 | $2,723 | $352,900 | $89,600 | $263,300 |
| 2023 | $2,984 | $320,600 | $89,500 | $231,100 |
| 2022 | $2,984 | $315,400 | $89,500 | $225,900 |
| 2021 | $2,468 | $249,700 | $45,300 | $204,400 |
| 2020 | $2,256 | $235,400 | $42,700 | $192,700 |
| 2019 | $2,029 | $219,800 | $34,400 | $185,400 |
| 2018 | $1,756 | $198,800 | $30,900 | $167,900 |
| 2017 | $1,831 | $199,100 | $30,900 | $168,200 |
| 2016 | $1,930 | $203,300 | $30,900 | $172,400 |
| 2014 | $1,930 | $197,100 | $27,100 | $170,000 |
| 2013 | $2,062 | $199,100 | $27,100 | $172,000 |
Agents Affiliated with this Home
-
Julia Robbins

Seller's Agent in 2019
Julia Robbins
RE/MAX
(574) 210-6957
103 in this area
550 Total Sales
-
Irma Buczynski

Buyer's Agent in 2019
Irma Buczynski
Cressy & Everett - South Bend
(574) 233-6141
15 in this area
138 Total Sales
-
Christine Simper

Seller's Agent in 2014
Christine Simper
McKinnies Realty, LLC
(574) 876-5106
37 in this area
261 Total Sales
Map
Source: Indiana Regional MLS
MLS Number: 201441332
APN: 71-05-09-331-001.000-011
- 10880 Cougar Dr
- 50778 Brownstone Dr
- 11040 Cougar Dr
- 50920 Northbrook Shores Dr
- 10080 Pemburry Dr
- 71116 Meadow Dr
- 50728 Indiana 23
- 71599 State Line Rd
- 71178 Merle St
- 71287 M 62
- 71372 Merle St
- 26382 Acorn St
- 30756 Sandy Creek Dr
- 25590 Redfield St
- 50638 Covered Bridge Dr
- 11511 Greyson Alan Dr
- 11625 Sharpe Bridge Ct
- 70574 N Driftwood Dr
- 51150 Mason James Dr
- 11560 Greyson Alan Dr
