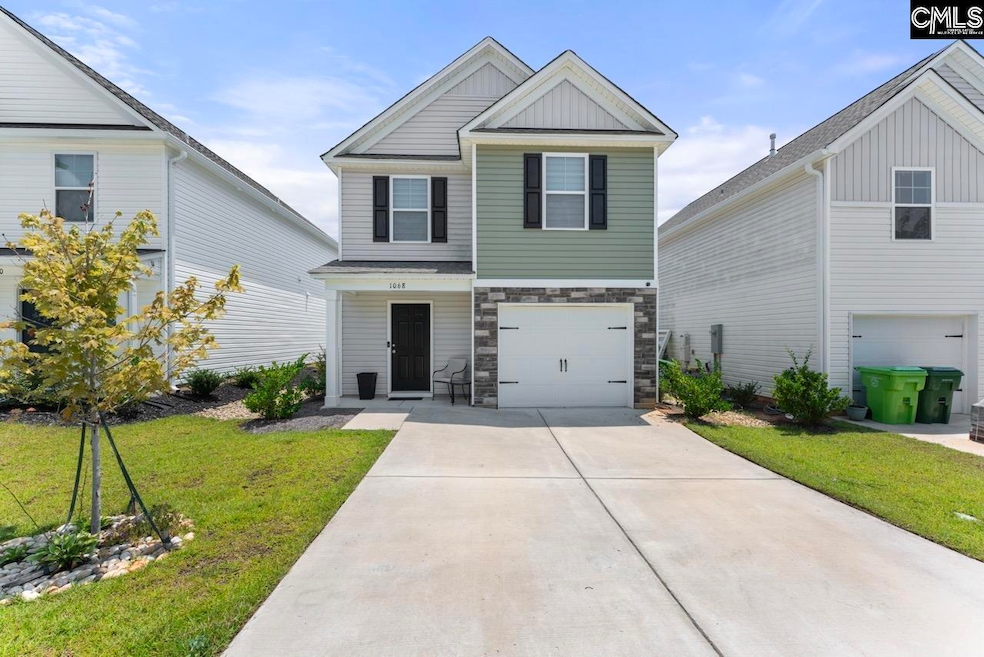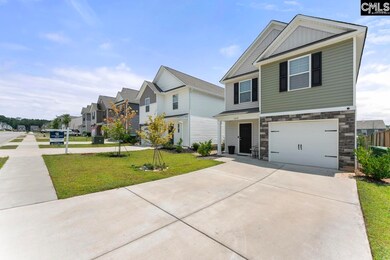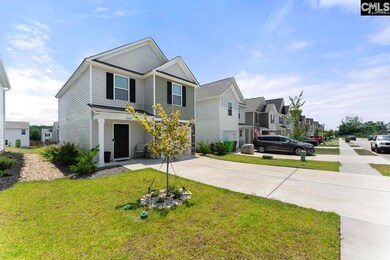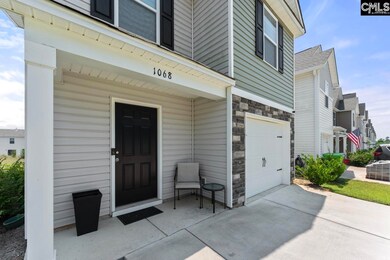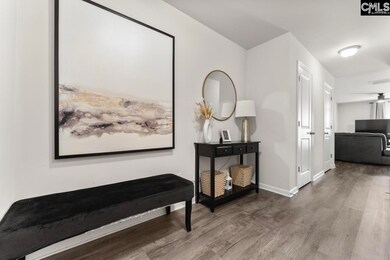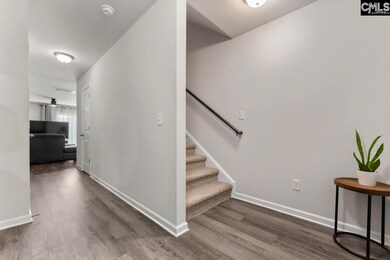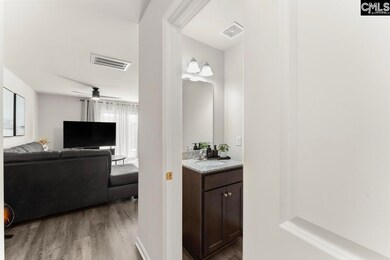1068 Crescent Moon Loop Hopkins, SC 29061
Estimated payment $1,806/month
Highlights
- Traditional Architecture
- Granite Countertops
- Eat-In Kitchen
- Secondary bathroom tub or shower combo
- Covered Patio or Porch
- Bar
About This Home
Welcome to 1068 Crescent Moon Loop where low maintenance living meets comfort and convenience. Located off Garners Ferry Road in Hopkins, you’ll be minutes from local shops and restaurants, Shaw and McEntire Bases, and a quick drive to downtown Columbia. This 3-year-old home features 1,560 square feet of well-designed space with 3 bedrooms, 2.5 baths, and a single-car garage. The main level boasts an open-concept layout with gleaming LVP flooring, abundant natural light, and access to the rear patio and spacious yard. A powder room is conveniently tucked under the stairs, while the living and dining areas provide ample room for gathering. The kitchen features rich wood cabinetry, stainless steel appliances, pantry storage, and both bar seating at the island and a dedicated dining area. Upstairs, the primary suite includes well-maintained carpet, a large en suite with a double granite vanity, tub/shower combo, walk-in closet, and extra linen storage. Two additional guest bedrooms each include their own closet and share access to a full hall bath. The laundry closet is ideally located near all bedrooms for added ease. Enjoy time outdoors in your expansive yard with a patio great for cooking, entertaining, or relaxing. If you’re looking for a low maintenance, move-in ready home, this is the perfect one for you! Schedule your showing today! Disclaimer: CMLS has not reviewed and, therefore, does not endorse vendors who may appear in listings.
Home Details
Home Type
- Single Family
Est. Annual Taxes
- $6,212
Year Built
- Built in 2022
Lot Details
- 4,879 Sq Ft Lot
- Wood Fence
- Back Yard Fenced
Parking
- 1 Car Garage
Home Design
- Traditional Architecture
- Slab Foundation
- Vinyl Construction Material
Interior Spaces
- 1,560 Sq Ft Home
- 2-Story Property
- Bar
- Ceiling Fan
- Recessed Lighting
- Dining Area
- Laundry on upper level
Kitchen
- Eat-In Kitchen
- Gas Cooktop
- Built-In Microwave
- Dishwasher
- Granite Countertops
- Tiled Backsplash
Flooring
- Carpet
- Luxury Vinyl Plank Tile
Bedrooms and Bathrooms
- 3 Bedrooms
- Walk-In Closet
- Dual Vanity Sinks in Primary Bathroom
- Secondary bathroom tub or shower combo
- Separate Shower in Primary Bathroom
- Bathtub with Shower
Outdoor Features
- Covered Patio or Porch
Schools
- Horrell Hill Elementary School
- Southeast Middle School
- Lower Richland High School
Utilities
- Zoned Heating and Cooling
- Mini Split Air Conditioners
- Heating System Uses Gas
- Tankless Water Heater
Community Details
- Property has a Home Owners Association
- Association fees include common area maintenance, pool
- Savannah Woods HOA, Phone Number (803) 743-0600
- Savannah Woods Subdivision
Map
Home Values in the Area
Average Home Value in this Area
Tax History
| Year | Tax Paid | Tax Assessment Tax Assessment Total Assessment is a certain percentage of the fair market value that is determined by local assessors to be the total taxable value of land and additions on the property. | Land | Improvement |
|---|---|---|---|---|
| 2023 | $6,212 | $0 | $0 | $0 |
Property History
| Date | Event | Price | List to Sale | Price per Sq Ft |
|---|---|---|---|---|
| 09/02/2025 09/02/25 | Price Changed | $243,000 | -3.6% | $156 / Sq Ft |
| 07/11/2025 07/11/25 | For Sale | $252,000 | -- | $162 / Sq Ft |
Source: Consolidated MLS (Columbia MLS)
MLS Number: 612839
- 707 Common Widgeon Way
- 132 Pear Tree Cir
- 925 Farnsworth Dr
- 2278 S Partridge Cir
- 242 Keystone Dr
- Ash Plan at Hunters Branch - Townhomes
- Balsa Plan at Hunters Branch - Townhomes
- Juniper Plan at Hunters Branch
- Cedar A Plan at Hunters Branch
- Holly B Plan at Hunters Branch
- Poplar A Plan at Hunters Branch
- Cypress Plan at Hunters Branch
- Juniper B Plan at Hunters Branch
- Cedar B Plan at Hunters Branch
- Cypress C Plan at Hunters Branch
- Poplar B Plan at Hunters Branch
- 308 Bevington Brook Ln
- 534 S Maney Ct
- 419 Middlebury
- 229 Keystone Dr
- 1021 Crescent Moon Lp
- 750 Chariot Way
- 905 Farnsworth Dr
- 856 White Fawn Dr
- 304 Fox Squirrel Cir
- 604 Mockernut Ln
- 610 Rd
- 4 Sawdust Ct
- 129 Honey Tree Rd
- 264 Bent Holly Dr
- 278 Bent Holly Dr
- 3617 Anwood Dr
- 2792 Prince Charles Ct
- 118 Bent Holly Dr
- 105 Bent Holly Dr
- 248 Knight Valley Cir
- 145 Gala Dr
- 413 Leaning Maple Way
- 413 Leaning Maple Way
- 2014 Elmridge Rd
