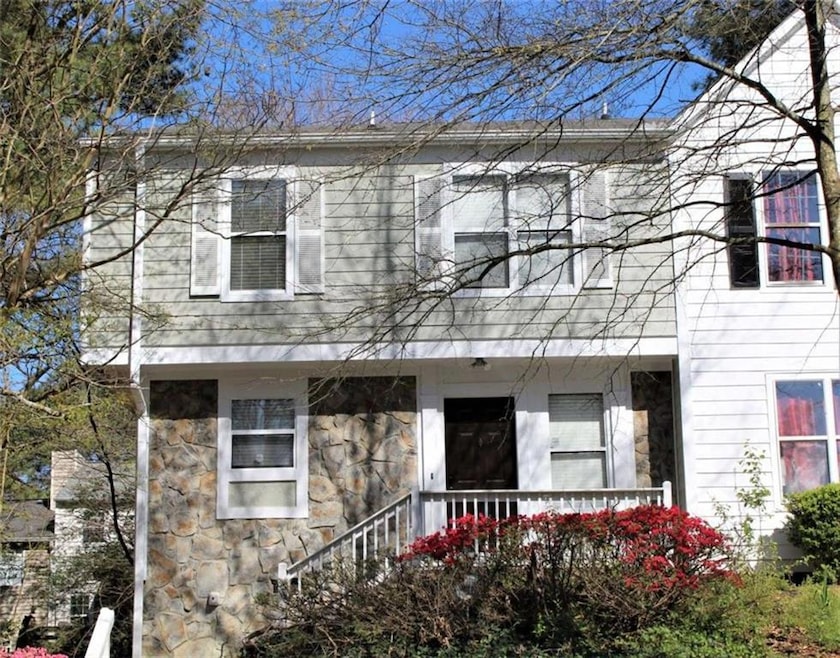1068 Falling Water Dr SE Smyrna, GA 30080
Highlights
- View of Trees or Woods
- Colonial Architecture
- Wood Flooring
- Campbell High School Rated A-
- Deck
- Attic
About This Home
....COMPLETELY RENOVATED........ SPACIOUS 2 BR/1.5 BA TOWNHOME ON CORNER LOT! FLOOR PLAN FEATURES A BRIGHT KITCHEN WITH WHITE CABINETS, GRANITE COUNTER-TOPS AND WOOD FLOORING AND WITH STONE FIREPLACE. OPEN FAMILY ROOM WITH DINING AREA LEADING TO SEPARATE STORAGE SPACE, CLOSET, LAUNDRY AND HALF BATH. MASTER HAS MASTER BATH WITH TUB AND SHOWER COMBO. FRENCH DOORS FROM FAMILY ROOM LEAD TO DECK AND FENCED BACKYARD..... Agent also related to the Owner...
Listing Agent
Virtual Properties Realty.Net, LLC. License #279686 Listed on: 08/01/2025

Townhouse Details
Home Type
- Townhome
Est. Annual Taxes
- $2,638
Year Built
- Built in 1982
Lot Details
- 2,919 Sq Ft Lot
- Property fronts a private road
- End Unit
- Fenced
- Level Lot
- Private Yard
Home Design
- Colonial Architecture
- Traditional Architecture
- Composition Roof
- Concrete Siding
- Cement Siding
- Stone Siding
Interior Spaces
- 2-Story Property
- Roommate Plan
- Ceiling height of 9 feet on the lower level
- Ceiling Fan
- Gas Log Fireplace
- Double Pane Windows
- Insulated Windows
- Entrance Foyer
- Family Room with Fireplace
- Second Story Great Room
- Den
- Wood Flooring
- Views of Woods
- Crawl Space
- Laundry Room
- Attic
Kitchen
- Microwave
- Dishwasher
- Solid Surface Countertops
- Disposal
Bedrooms and Bathrooms
- 2 Bedrooms
- Walk-In Closet
Home Security
Parking
- 2 Parking Spaces
- 2 Carport Spaces
- Parking Pad
Accessible Home Design
- Accessible Kitchen
- Accessible Hallway
- Accessible Doors
- Accessible Entrance
Outdoor Features
- Deck
Schools
- Argyle Elementary School
- Campbell Middle School
- Campbell High School
Utilities
- Central Heating and Cooling System
- Heating System Uses Natural Gas
- Phone Available
- Cable TV Available
Listing and Financial Details
- Security Deposit $1,900
- 12 Month Lease Term
- Assessor Parcel Number 17080801400
Community Details
Security
- Carbon Monoxide Detectors
- Fire and Smoke Detector
Additional Features
- Falling Water Subdivision
- Laundry Facilities
Map
Source: First Multiple Listing Service (FMLS)
MLS Number: 7625860
APN: 17-0808-0-140-0
- 1114 Falling Water Dr SE
- 1200 Falling Water Dr SE
- 5284 Afton Way SE
- 2350 Cobb Pkwy SE
- 2523 Oakbourne Ln
- 2674 Farmstead Rd SE
- 2751 Farmstead Rd SE
- 2731 Woodland Terrace SE
- 2330 Cobb Pkwy SE
- 3103 Sports Ave SE
- 100 Calibre Brooke Way SE
- 2960 Woodruff Dr SE
- 2085 Lake Park Dr SE
- 8 Cumberland Way SE
- 5000 S Lincoln Trace Ave SE
- 1003 Country Park Dr SE
- 2772 Spring Creek Place SE
- 2801 Windy Ridge Pkwy SE
- 1404 Lincoln Trace Cir Unit ID1328015P
- 2200 Woodlands Dr SE






