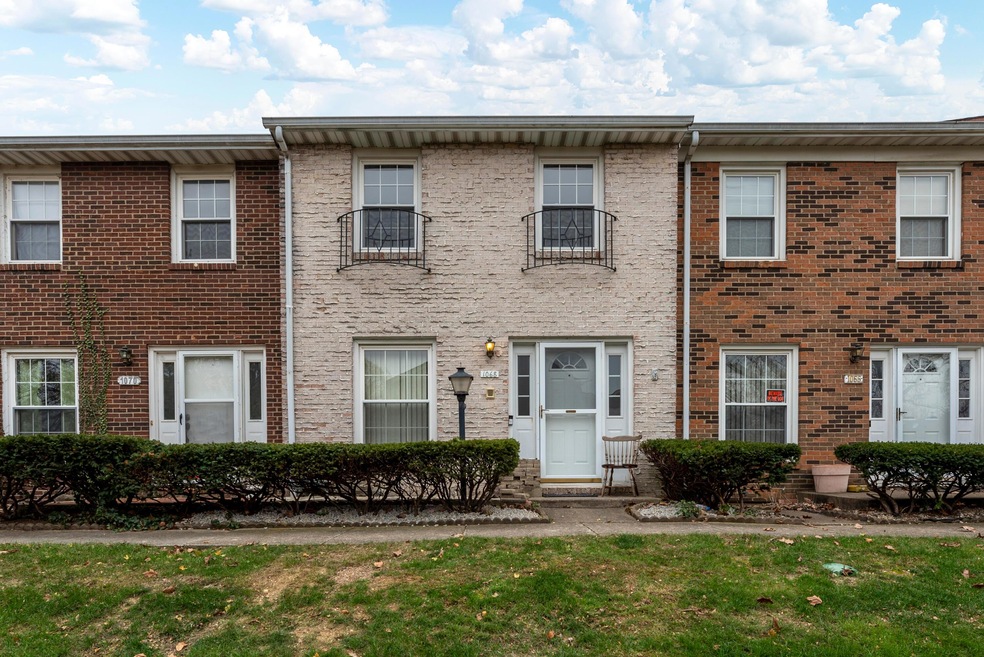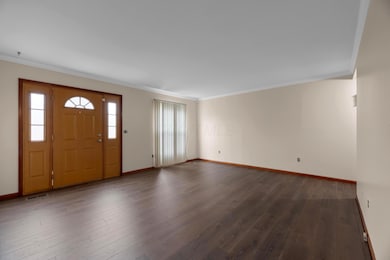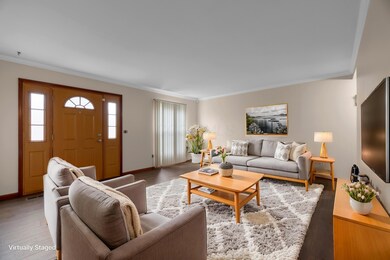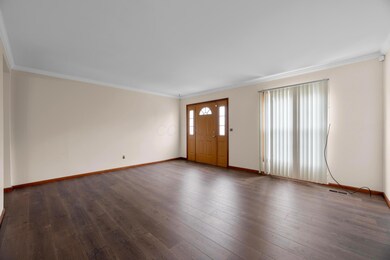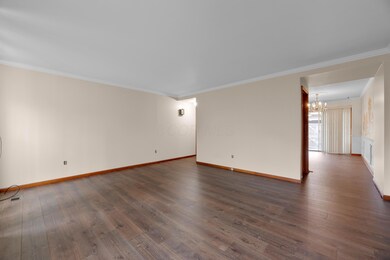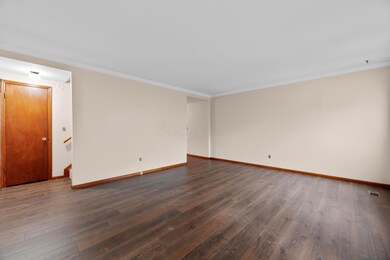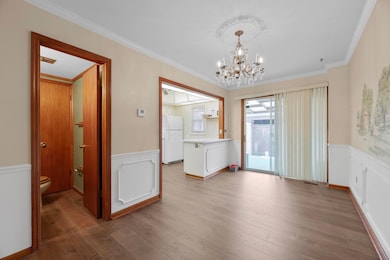
1068 Hardesty Place W Columbus, OH 43204
Brookshire NeighborhoodHighlights
- Fenced Yard
- Patio
- Forced Air Heating and Cooling System
About This Home
As of April 2025Motivated Seller! Large townhome w/ all 3 levels finished. 2-bedroom on 2nd floor. 4 baths. Enjoy new LV floors throughout, fresh paint, and a new furnace (2021). The kitchen offers decorative built-in cabinets with a large dining area . Beautiful picture window in living area. Huge bedroom suite with mirrored closets. The finished lower level includes a rec room with a cozy warm fireplace, wet bar, half bath, workshop with custom shelving and Storage including an attic also. Covered parking for 2 vehicles is located at the back of the unit. Great outdoor private patio incluses space to relax, entertain,grillout , garden, pet space, enjoy outdoors. Ameties include pool, playground, mature trees in a park like setting within a gated communty . Easy commute to downtow
Last Agent to Sell the Property
Patricia Heyd
Redfin Corporation License #2013003212

Property Details
Home Type
- Condominium
Est. Annual Taxes
- $2,389
Year Built
- Built in 1965
Lot Details
- 1 Common Wall
- Fenced Yard
HOA Fees
- $140 Monthly HOA Fees
Home Design
- Brick Exterior Construction
- Block Foundation
Interior Spaces
- 1,296 Sq Ft Home
- 2-Story Property
- Basement
- Recreation or Family Area in Basement
- Laundry on lower level
Kitchen
- Electric Range
- Dishwasher
Bedrooms and Bathrooms
- 2 Bedrooms
Parking
- 2 Carport Spaces
- On-Street Parking
Additional Features
- Patio
- Forced Air Heating and Cooling System
Listing and Financial Details
- Assessor Parcel Number 010-073422
Community Details
Overview
- Association fees include security, sewer, trash, water, snow removal
- Association Phone (614) 272-6531
- Carl Coffey HOA
Amenities
- Recreation Room
Recreation
- Snow Removal
Map
Home Values in the Area
Average Home Value in this Area
Property History
| Date | Event | Price | Change | Sq Ft Price |
|---|---|---|---|---|
| 04/01/2025 04/01/25 | Sold | $150,000 | 0.0% | $116 / Sq Ft |
| 04/01/2025 04/01/25 | For Sale | $150,000 | 0.0% | $116 / Sq Ft |
| 03/31/2025 03/31/25 | Off Market | $150,000 | -- | -- |
| 02/11/2025 02/11/25 | Price Changed | $150,000 | -6.3% | $116 / Sq Ft |
| 02/04/2025 02/04/25 | Price Changed | $160,000 | -3.0% | $123 / Sq Ft |
| 01/20/2025 01/20/25 | Price Changed | $165,000 | -1.8% | $127 / Sq Ft |
| 12/06/2024 12/06/24 | For Sale | $168,000 | -- | $130 / Sq Ft |
Tax History
| Year | Tax Paid | Tax Assessment Tax Assessment Total Assessment is a certain percentage of the fair market value that is determined by local assessors to be the total taxable value of land and additions on the property. | Land | Improvement |
|---|---|---|---|---|
| 2024 | $2,419 | $52,780 | $8,750 | $44,030 |
| 2023 | $2,389 | $52,780 | $8,750 | $44,030 |
| 2022 | $1,607 | $27,410 | $3,080 | $24,330 |
| 2021 | $1,459 | $27,410 | $3,080 | $24,330 |
| 2020 | $1,461 | $27,410 | $3,080 | $24,330 |
| 2019 | $1,362 | $21,910 | $2,450 | $19,460 |
| 2018 | $1,381 | $21,910 | $2,450 | $19,460 |
| 2017 | $1,362 | $21,910 | $2,450 | $19,460 |
| 2016 | $1,539 | $22,650 | $3,290 | $19,360 |
| 2015 | $1,401 | $22,650 | $3,290 | $19,360 |
| 2014 | $1,404 | $22,650 | $3,290 | $19,360 |
| 2013 | $813 | $26,600 | $3,850 | $22,750 |
Mortgage History
| Date | Status | Loan Amount | Loan Type |
|---|---|---|---|
| Previous Owner | $78,500 | Seller Take Back | |
| Previous Owner | $66,500 | Credit Line Revolving |
Deed History
| Date | Type | Sale Price | Title Company |
|---|---|---|---|
| Warranty Deed | $80,000 | Crown Search Box | |
| Contract Of Sale | $80,000 | None Available | |
| Interfamily Deed Transfer | -- | -- | |
| Deed | -- | -- |
Similar Home in Columbus, OH
Source: Columbus and Central Ohio Regional MLS
MLS Number: 224042461
APN: 010-073422
- 1006 Hardesty Place W
- 1096 Hardesty Place W
- 2442 Hardesty Dr S Unit 1
- 2332 Hardesty Ct Unit I6
- 2319 Hardesty Dr N Unit C2
- 1109 Hardesty Place E
- 2345 Woodbrook Cir N Unit 100
- 2370 Woodbrook Cir S Unit C
- 1169 Woodbrook Ln Unit 371
- 1269 Woodbrook Cir W Unit 11
- 847 S Eureka Ave
- 782 S Wayne Ave
- 829 S Terrace Ave
- 740 S Eureka Ave
- 744 S Richardson Ave
- 2677 Eakin Rd
- 698 S Wayne Ave
- 2746 Saint Patrick Rd
- 1153 Bronwyn Ave
- 683-685 S Wheatland Ave
