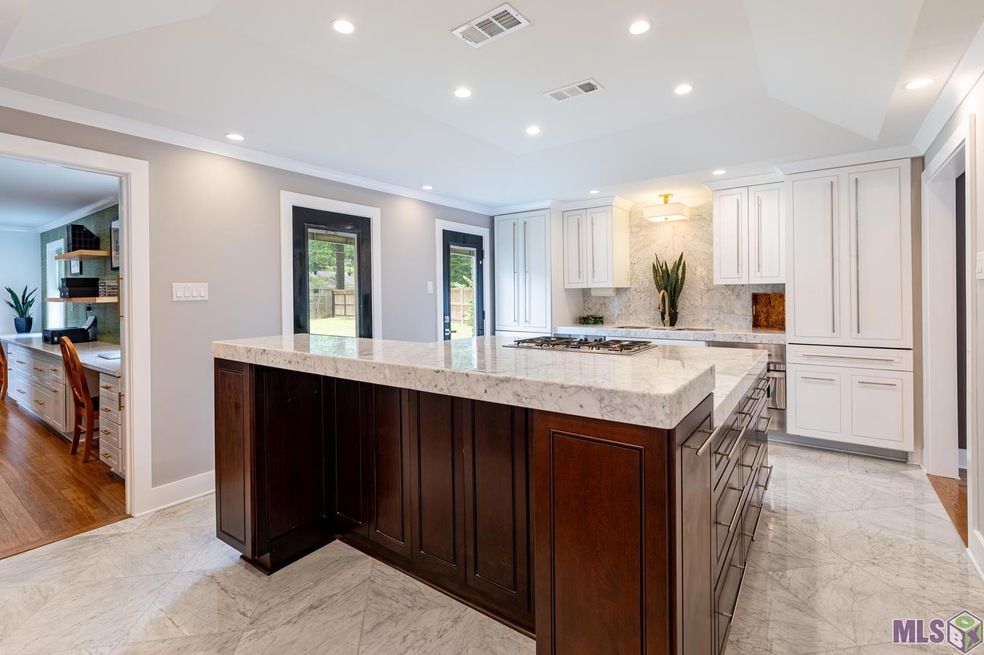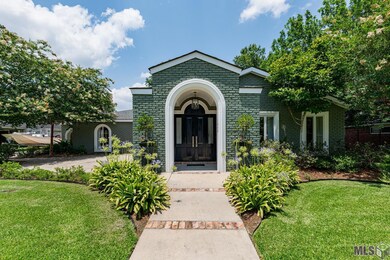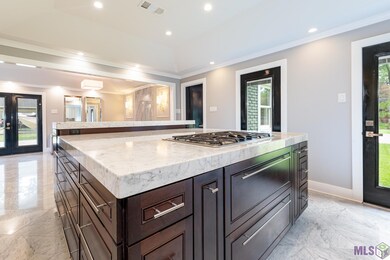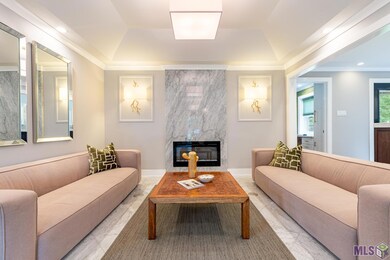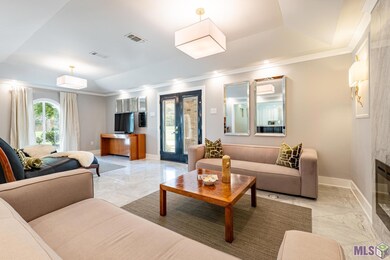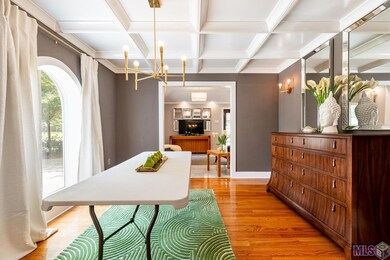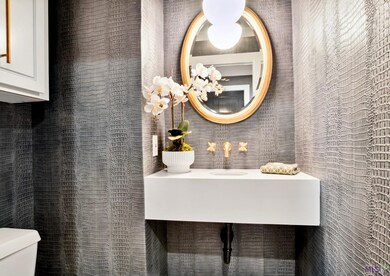
1068 Lils Ct Baton Rouge, LA 70806
Mid City South NeighborhoodEstimated Value: $573,000 - $679,000
Highlights
- Custom Closet System
- Bamboo Flooring
- Formal Dining Room
- Traditional Architecture
- Stone Countertops
- Stainless Steel Appliances
About This Home
As of August 2023Open 7/23 2pm-4pm! Best deal in area 61! Pristine home located in Old Goodwood. Gutted to the studs/slab & rebuilt to perfection in 2020 and then an entire wing was added in 2022 with an office, a 3rd lux bedroom with a gorgeous bathroom, a large 4th bedroom with vaulted ceilings, a wet bar, a luxury marble bathroom with a tucked away area for laundry, and a walk-in closet. The 4th bedroom suite can be a totally separate living area and is WHEELCHAIR FRIENDLY with 36" doors, curbless shower, & adjustable shower controls. This home has Carrera marble floors in the kitchen & living areas and on the kitchen counters. The rest of the flooring is hardwood, bamboo, or tile. NO CARPETING! The master bedroom has an exquisite ceiling, is large enough for a King bed, & the master bathroom is a spa-like sanctuary. The master closet is cleverly designed and opens to a large secondary bedroom with an ensuite bathroom, which is the only original bathroom in the house. You'll love the rare lavender tile from 1963! The kitchen is open to the living room. Features soft-close drawers, microwave drawer, gas cooktop, large ss sink, plus paneled refrigerators which remain with the home. The living room is large and inviting with a fireplace and walls of windows. Check out the lovely ceilings in the kitchen, living, and dining rooms! The 3rd bedroom and 3rd full bathroom are located across from the office space. A lux laundry room with space for another refrigerator or drop zone plus a stunning 1/2 bath is right off the garage. Even the choice of wallpaper in the laundry is a delightful surprise! A new 40 yr. roof in 2019, Anderson windows, & tankless water heaters make this home energy efficient! The large backyard is a blank slate just waiting for your design! The slab has been poured, the utilities are in! This home has it all! You must see this home in person to appreciate the quality and beauty! X flood zone, no flood insurance is required. Do not miss this opportunity!
Last Agent to Sell the Property
RE/MAX Professional License #0000026423 Listed on: 07/05/2023

Home Details
Home Type
- Single Family
Est. Annual Taxes
- $5,900
Year Built
- Built in 1963
Lot Details
- 10,454 Sq Ft Lot
- Lot Dimensions are 102 x 144
Parking
- 4 Car Garage
Home Design
- Traditional Architecture
- Brick Exterior Construction
- Slab Foundation
- Architectural Shingle Roof
Interior Spaces
- 3,228 Sq Ft Home
- 1-Story Property
- Ceiling height of 9 feet or more
- Ventless Fireplace
- Entrance Foyer
- Living Room
- Formal Dining Room
- Laundry Room
Kitchen
- Gas Cooktop
- Microwave
- Dishwasher
- Stainless Steel Appliances
- Kitchen Island
- Stone Countertops
- Disposal
Flooring
- Bamboo
- Wood
- Ceramic Tile
Bedrooms and Bathrooms
- 4 Bedrooms
- En-Suite Primary Bedroom
- Custom Closet System
- Walk-In Closet
Location
- Mineral Rights
Utilities
- Multiple cooling system units
- Central Heating and Cooling System
- Multiple Heating Units
- Vented Exhaust Fan
- Tankless Water Heater
Community Details
- Beverly Court Subdivision
Listing and Financial Details
- Assessor Parcel Number unknown
Ownership History
Purchase Details
Home Financials for this Owner
Home Financials are based on the most recent Mortgage that was taken out on this home.Purchase Details
Home Financials for this Owner
Home Financials are based on the most recent Mortgage that was taken out on this home.Similar Homes in Baton Rouge, LA
Home Values in the Area
Average Home Value in this Area
Purchase History
| Date | Buyer | Sale Price | Title Company |
|---|---|---|---|
| Doody Daniel | $589,900 | None Listed On Document | |
| Ratcliff Christopher A | $150,000 | -- |
Mortgage History
| Date | Status | Borrower | Loan Amount |
|---|---|---|---|
| Open | Doody Daniel J | $100,000 | |
| Open | Doody Daniel | $471,920 | |
| Previous Owner | Ratcliff Christopher A | $85,000 | |
| Previous Owner | Ratcliff Christopher A | $44,000 |
Property History
| Date | Event | Price | Change | Sq Ft Price |
|---|---|---|---|---|
| 08/31/2023 08/31/23 | Sold | -- | -- | -- |
| 07/23/2023 07/23/23 | Pending | -- | -- | -- |
| 07/05/2023 07/05/23 | For Sale | $599,900 | -- | $186 / Sq Ft |
Tax History Compared to Growth
Tax History
| Year | Tax Paid | Tax Assessment Tax Assessment Total Assessment is a certain percentage of the fair market value that is determined by local assessors to be the total taxable value of land and additions on the property. | Land | Improvement |
|---|---|---|---|---|
| 2024 | $5,900 | $56,040 | $11,800 | $44,240 |
| 2023 | $5,900 | $16,500 | $1,650 | $14,850 |
| 2022 | $2,095 | $16,500 | $1,650 | $14,850 |
| 2021 | $1,925 | $16,500 | $1,650 | $14,850 |
| 2020 | $1,912 | $16,500 | $1,650 | $14,850 |
| 2019 | $1,817 | $15,000 | $1,500 | $13,500 |
| 2018 | $1,794 | $15,000 | $1,500 | $13,500 |
| 2017 | $1,794 | $15,000 | $1,500 | $13,500 |
| 2016 | $972 | $15,000 | $1,500 | $13,500 |
| 2015 | $974 | $15,000 | $1,500 | $13,500 |
| 2014 | $971 | $15,000 | $1,500 | $13,500 |
| 2013 | -- | $15,000 | $1,500 | $13,500 |
Agents Affiliated with this Home
-
Nancy Lovejoy

Seller's Agent in 2023
Nancy Lovejoy
RE/MAX
(504) 339-5590
5 in this area
61 Total Sales
-
Matt Noel

Buyer's Agent in 2023
Matt Noel
Coldwell Banker ONE
(225) 931-9723
9 in this area
146 Total Sales
Map
Source: Greater Baton Rouge Association of REALTORS®
MLS Number: 2023010898
APN: 00735930
- 1075 Galloway Dr
- 907 Carter Ave
- 1224 Carter Ave
- 7842 Jeremiah Way
- 7832 Jeremiah Way
- 7822 Jeremiah Way
- 7762 Sevenoaks Ave
- 1351 Cyril Ave
- 7812 Jeremiah Way
- 1420 Cyril Ave
- 936 Cyril Ave
- 1046 Colonial Dr
- 9-A-1 Crown Way
- 820 Colonial Dr
- 830 Colonial Dr
- 7530 Old Sturbridge Ln
- 7769 Lasalle Ave
- 880 Lobdell Ave
- 7470 Sevenoaks Ave
- 8310 Goodwood Blvd
- 1068 Lils Ct
- 8015 Sevenoaks Ave
- 1020 Lils Ct
- 1064 Galloway Dr
- 990 Lils Ct
- 8005 Sevenoaks Ave
- 1074 Galloway Dr
- 1031 Lils Ct
- 8059 Sevenoaks Ave
- 955 Lils Ct
- 944 Galloway Dr
- 940 Lils Ct
- 1010 Carter Ave
- 1061 Galloway Dr
- 8021 Sevenoaks Ave
- 8089 Sevenoaks Ave
- 945 Lils Ct
- 8058 Sevenoaks Ave
- 7947 Sevenoaks Ave
- 918 Carter Ave
