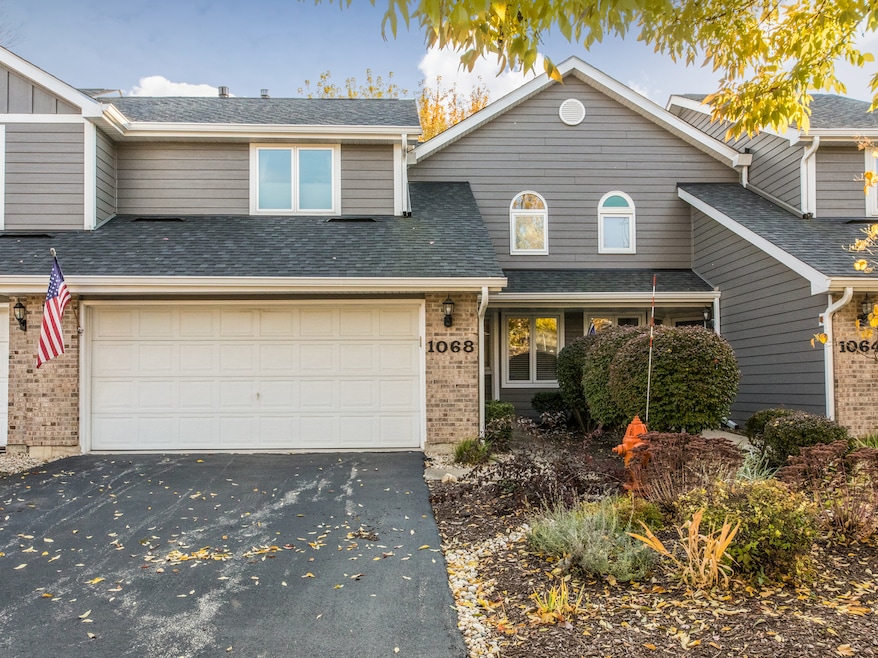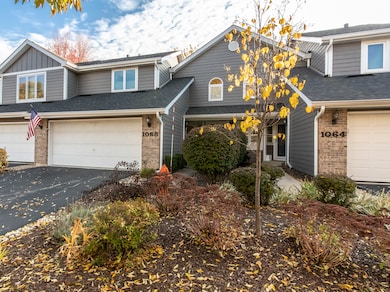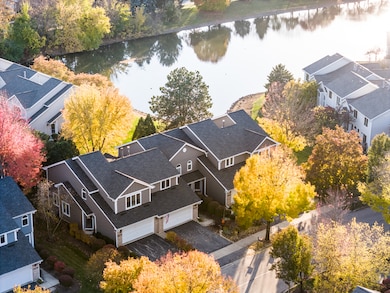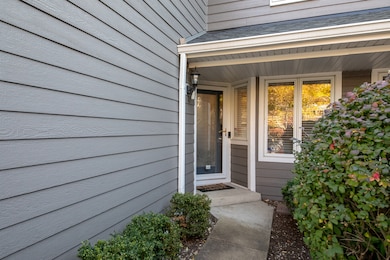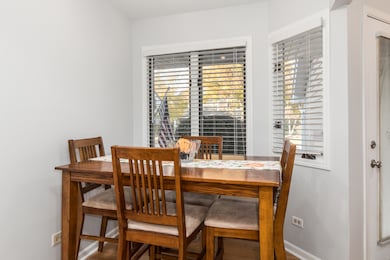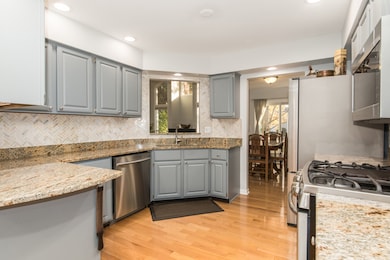1068 Mattande Ln Naperville, IL 60540
East Naperville NeighborhoodEstimated payment $3,487/month
Highlights
- Waterfront
- Deck
- Wood Flooring
- Highlands Elementary School Rated A+
- Recreation Room
- Whirlpool Bathtub
About This Home
Beautifully appointed townhouse enhanced with a finished basement, within a short walking distance to downtown Naperville and the Metra. The light bright family room features a warm and inviting gas fireplace, soaring two-story ceilings & hardwood flooring. Meals can be enjoyed in the dining room or the eat in kitchen which has painted cabinets, granite counters and a new gleaming backsplash; new refrigerator and microwave in (2025). Bedrooms are more than ample sized with generous closet space & hardwood flooring. The finished basement has plenty of room to add an additional bedroom or just a large entertaining area; it also boasts a half bath, laundry & great storage. Private yard with calming views of the pond. 2 car garage! Newer windows (2020), roof and siding (2023), hot water tank (2022), Humidifier (2023), battery back up sump pump, freshly painted throughout (2025). The exterior is Brick and Hardy Board siding. Home Warranty offered with the purchase.
Townhouse Details
Home Type
- Townhome
Est. Annual Taxes
- $6,892
Year Built
- Built in 1990
Lot Details
- Lot Dimensions are 29x88x23x88
- Waterfront
HOA Fees
- $410 Monthly HOA Fees
Parking
- 2 Car Garage
- Driveway
- Parking Included in Price
Home Design
- Entry on the 1st floor
- Brick Exterior Construction
- Asphalt Roof
- Concrete Perimeter Foundation
Interior Spaces
- 1,476 Sq Ft Home
- 2-Story Property
- Ceiling Fan
- Skylights
- Gas Log Fireplace
- Window Screens
- Entrance Foyer
- Family Room
- Living Room with Fireplace
- Combination Dining and Living Room
- Breakfast Room
- Recreation Room
- Lower Floor Utility Room
- Storage Room
- Wood Flooring
- Water Views
Kitchen
- Range
- Microwave
- Dishwasher
- Stainless Steel Appliances
- Granite Countertops
- Disposal
Bedrooms and Bathrooms
- 2 Bedrooms
- 2 Potential Bedrooms
- Walk-In Closet
- Dual Sinks
- Whirlpool Bathtub
- Separate Shower
Laundry
- Laundry Room
- Dryer
- Washer
Basement
- Basement Fills Entire Space Under The House
- Sump Pump
- Finished Basement Bathroom
Home Security
Outdoor Features
- Deck
Schools
- Highlands Elementary School
- Kennedy Junior High School
- Naperville North High School
Utilities
- Central Air
- Heating System Uses Natural Gas
- Lake Michigan Water
- Gas Water Heater
- Cable TV Available
Listing and Financial Details
- Homeowner Tax Exemptions
Community Details
Overview
- Association fees include insurance, exterior maintenance, lawn care, snow removal
- 4 Units
- Brandy Association, Phone Number (847) 459-0000
- Willowcreek Subdivision
- Property managed by First Service Residential
Pet Policy
- Dogs and Cats Allowed
Security
- Resident Manager or Management On Site
- Carbon Monoxide Detectors
Map
Home Values in the Area
Average Home Value in this Area
Tax History
| Year | Tax Paid | Tax Assessment Tax Assessment Total Assessment is a certain percentage of the fair market value that is determined by local assessors to be the total taxable value of land and additions on the property. | Land | Improvement |
|---|---|---|---|---|
| 2024 | $6,892 | $120,505 | $27,918 | $92,587 |
| 2023 | $6,627 | $109,980 | $25,480 | $84,500 |
| 2022 | $6,082 | $99,980 | $23,160 | $76,820 |
| 2021 | $5,854 | $96,190 | $22,280 | $73,910 |
| 2020 | $5,727 | $94,460 | $21,880 | $72,580 |
| 2019 | $5,553 | $90,370 | $20,930 | $69,440 |
| 2018 | $5,475 | $89,160 | $20,650 | $68,510 |
| 2017 | $5,561 | $89,160 | $20,650 | $68,510 |
| 2016 | $5,444 | $85,930 | $19,900 | $66,030 |
| 2015 | $5,401 | $80,920 | $18,740 | $62,180 |
| 2014 | $5,290 | $77,070 | $17,850 | $59,220 |
| 2013 | $5,210 | $77,250 | $17,890 | $59,360 |
Property History
| Date | Event | Price | List to Sale | Price per Sq Ft | Prior Sale |
|---|---|---|---|---|---|
| 11/06/2025 11/06/25 | For Sale | $475,000 | +116.0% | $322 / Sq Ft | |
| 03/20/2012 03/20/12 | Sold | $219,900 | 0.0% | $149 / Sq Ft | View Prior Sale |
| 02/20/2012 02/20/12 | Pending | -- | -- | -- | |
| 02/13/2012 02/13/12 | For Sale | $219,900 | -- | $149 / Sq Ft |
Purchase History
| Date | Type | Sale Price | Title Company |
|---|---|---|---|
| Deed | -- | None Listed On Document | |
| Warranty Deed | $220,000 | Fidelity National Title | |
| Corporate Deed | $195,000 | Stewart Title Company | |
| Warranty Deed | $224,000 | Ctic |
Mortgage History
| Date | Status | Loan Amount | Loan Type |
|---|---|---|---|
| Previous Owner | $208,905 | New Conventional |
Source: Midwest Real Estate Data (MRED)
MLS Number: 12510050
APN: 08-18-221-127
- 130 N Huffman St
- 1133 Catherine Ave
- 915 E Chicago Ave
- 825 Biltmore Ct
- 912 E Chicago Ave
- 5 N Columbia St
- 212 Richard Rd
- 316 N Loomis St
- 203 S Columbia St
- 636 E 4th Ave
- 105 S Wright St
- 328 E 4th Ave
- 326 E 4th Ave
- 1285 Haverhill Cir
- 837 N Loomis St
- 1140 Brighton Rd
- 3 Westmoreland Ln
- 25W257 Gunston Ave
- 715 N Brainard St
- 717 N Brainard St
- 901 E Chicago Ave Unit 2
- 825 Biltmore Ct
- 200-300 E 5th Ave
- 329 E 8th Ave
- 6S359 Greenwich Ct
- 715 N Brainard St
- 320 N Ellsworth St
- 1264 Marls Ct Unit ID1296507P
- 950 N Brainard St
- 219 Center St Unit 1
- 826 N Center St
- 1203 Harmony Ct Unit ID1285051P
- 310 Big Rail Dr
- 10 E Jefferson Ave Unit 2
- 119 S Main St
- 20 S Naper Blvd
- 5S300 Tuthill Rd
- 110 W 12th Ave
- 241 W Van Buren Ave
- 1350 E Ogden Ave
