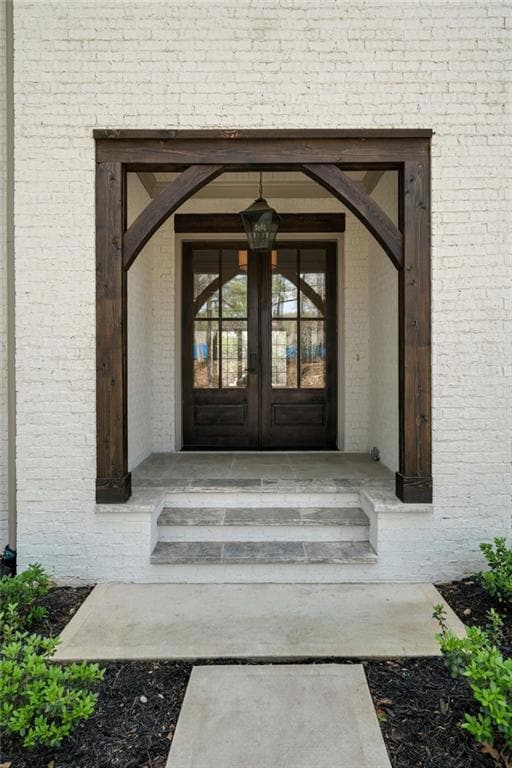1068 Moores Mill Rd NW Atlanta, GA 30327
Castlewood NeighborhoodHighlights
- In Ground Pool
- Wolf Appliances
- Property is near public transit
- Brandon Elementary School Rated A-
- Contemporary Architecture
- Family Room with Fireplace
About This Home
Exquisite new construction in the heart of Buckhead, just minutes from top schools, shopping, dining, and parks. Designed with high-end finishes throughout, the home features white oak hardwoods, Visual Comfort lighting, and 10-foot ceilings. The light-filled living room opens through custom iron doors to a covered back deck with fireplace and views of the heated saltwater pool—ideal for indoor-outdoor living. The chef’s kitchen includes a quartz island, Wolf range, Sub-Zero fridge, and custom cabinetry. Upstairs, the spacious primary suite offers a walk-in closet, double quartz vanities, soaking tub, and large shower. Five additional en-suite bedrooms and two bonus dens provide flexible space. Other highlights include a three-car garage, fenced play yard, and huge unfinished terrace level with room to grow. A rare blend of luxury and location.
Listing Agent
Ansley Real Estate | Christie's International Real Estate License #299412 Listed on: 05/30/2025

Co-Listing Agent
Ansley Real Estate | Christie's International Real Estate License #228139
Home Details
Home Type
- Single Family
Est. Annual Taxes
- $26,306
Year Built
- Built in 2023
Lot Details
- 0.56 Acre Lot
- Landscaped
- Level Lot
- Irrigation Equipment
- Back Yard Fenced
Parking
- 3 Car Garage
- Parking Pad
- Parking Accessed On Kitchen Level
- Driveway Level
Home Design
- Contemporary Architecture
- Traditional Architecture
- Composition Roof
- Four Sided Brick Exterior Elevation
Interior Spaces
- 7,955 Sq Ft Home
- 3-Story Property
- Rear Stairs
- Bookcases
- Beamed Ceilings
- Vaulted Ceiling
- Ceiling Fan
- Insulated Windows
- Entrance Foyer
- Family Room with Fireplace
- 3 Fireplaces
- Living Room with Fireplace
- Breakfast Room
- Formal Dining Room
- Home Office
- Bonus Room
- Wood Flooring
- Neighborhood Views
Kitchen
- Open to Family Room
- Eat-In Kitchen
- Walk-In Pantry
- Butlers Pantry
- Double Oven
- Gas Range
- Range Hood
- Microwave
- Dishwasher
- Wolf Appliances
- Kitchen Island
- Stone Countertops
- Disposal
Bedrooms and Bathrooms
- Oversized primary bedroom
- Walk-In Closet
- Dual Vanity Sinks in Primary Bathroom
- Separate Shower in Primary Bathroom
- Soaking Tub
Laundry
- Laundry in Mud Room
- Laundry Room
- Laundry on main level
- Sink Near Laundry
Finished Basement
- Basement Fills Entire Space Under The House
- Finished Basement Bathroom
- Natural lighting in basement
Home Security
- Security System Owned
- Fire and Smoke Detector
Pool
- In Ground Pool
- Gunite Pool
Outdoor Features
- Covered Patio or Porch
- Rain Gutters
Location
- Property is near public transit
- Property is near schools
- Property is near shops
Schools
- Morris Brandon Elementary School
- Willis A. Sutton Middle School
- North Atlanta High School
Utilities
- Forced Air Zoned Heating and Cooling System
- Heating System Uses Natural Gas
Listing and Financial Details
- 12 Month Lease Term
- $100 Application Fee
- Assessor Parcel Number 17 0183 LL1796
Community Details
Overview
- Application Fee Required
- Buckhead Subdivision
Recreation
- Trails
Pet Policy
- Call for details about the types of pets allowed
Map
Source: First Multiple Listing Service (FMLS)
MLS Number: 7589039
APN: 17-0183-LL-179-6
- 1074 Moores Mill Rd NW
- 1105 Moores Mill Rd NW
- 2890 Howell Mill Rd NW
- 1179 Milmar Dr NW
- 3101 Howell Mill Rd NW Unit 227
- 3115 E Wood Valley Rd NW
- 1121 Dawn View Ln NW
- 820 Moores Mill Rd NW
- 3200 Wood Valley Rd NW
- 3240 Pinestream Rd NW
- 1153 Dawn View Ln NW
- 1285 Wesley Place NW
- 1169 Dawn View Ln NW
- 3272 Pinestream Rd NW
- 2858 Mornington Dr NW
- 3286 Northside Pkwy NW Unit 1007
- 3286 Northside Pkwy NW Unit 506
- 3286 Northside Pkwy NW Unit PH2
- 3286 Northside Pkwy NW Unit 903
- 3286 Northside Pkwy NW Unit 1005
- 1074 Moores Mill Rd NW
- 1085 Moores Mill Rd NW
- 1121 Dawn View Ln NW
- 3280 Northside Pkwy NW
- 1169 Dawn View Ln NW
- 1254 Moores Mill Rd NW
- 3350 Pine Meadow Rd NW
- 2770 Carmon On Wesley NW
- 2760 Carmon On Wesley NW
- 2991 Sequoyah Dr NW
- 712 W Paces Ferry Rd NW
- 78 Paces West Cir NW
- 162 Elysian Way NW
- 31 Paces W Dr NW
- 1401 W Paces Ferry Rd NW
- 2510 Bohler Rd NW
- 1401 W Paces Ferry Rd NW Unit 4209
- 1401 W Paces Ferry Rd NW Unit 4216
- 162 Elysian Way NW Unit NW
- 28 Arpege Way NW






