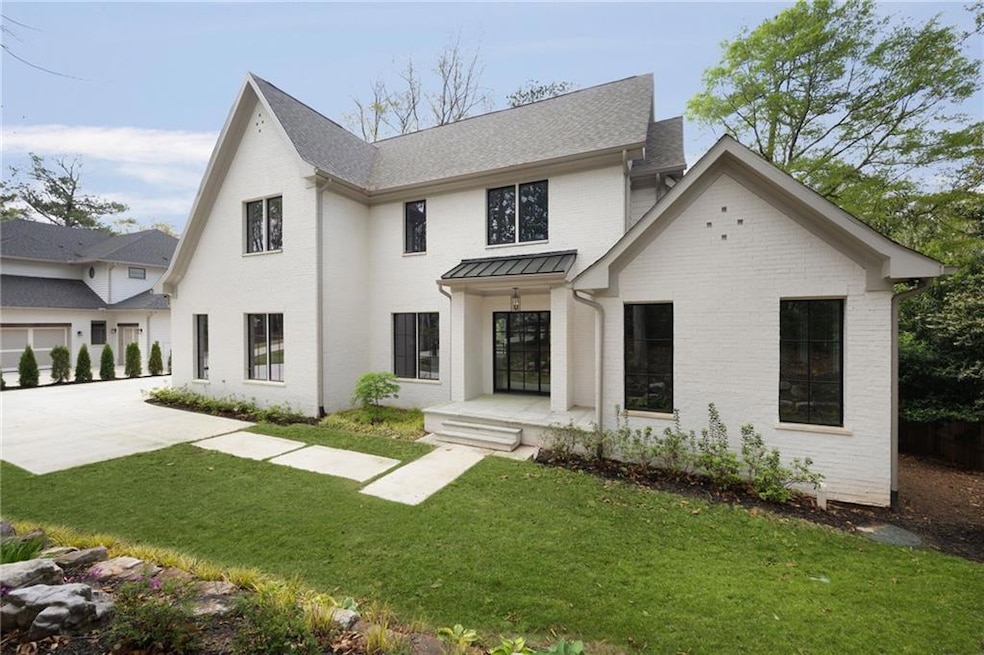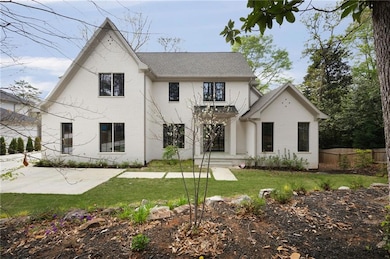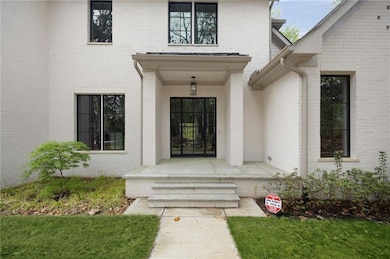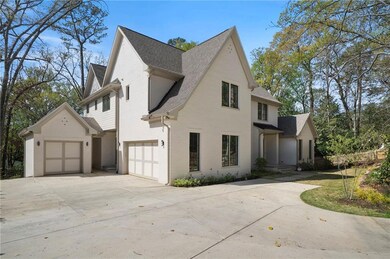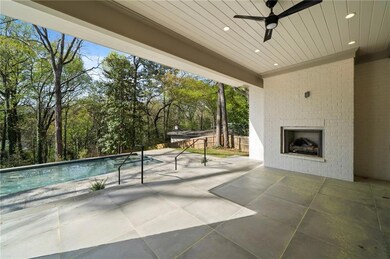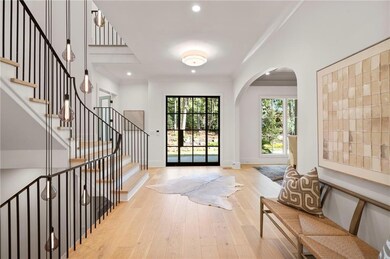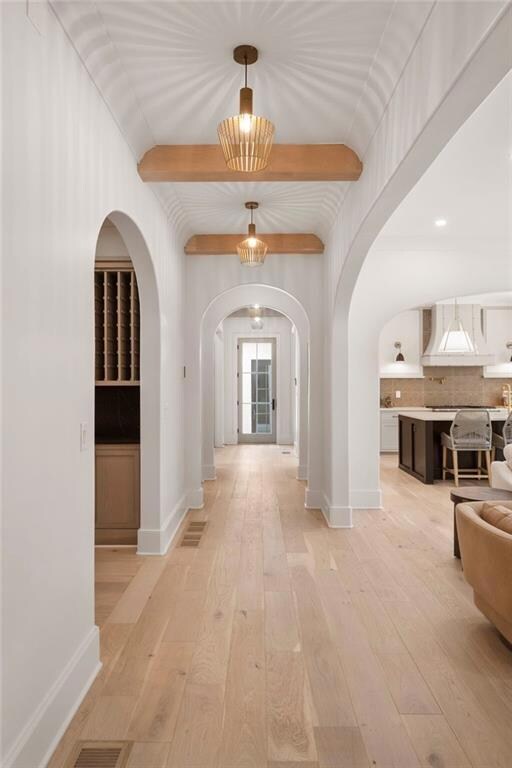1074 Moores Mill Rd NW Atlanta, GA 30327
Castlewood NeighborhoodHighlights
- Heated In Ground Pool
- Property is near public transit
- Oversized primary bedroom
- Brandon Elementary School Rated A-
- Family Room with Fireplace
- Traditional Architecture
About This Home
Exquisite new construction home offers luxury living at its finest and is situated in the perfect Buckhead location just moments from top-rated schools, premier shopping, dining, and parks. Thoughtfully designed with high-end finishes, the home features Visual Comfort lighting, white oak hardwood floors throughout, and expansive, light-filled spaces with soaring 10-foot ceilings. The elegant living room, framed by custom iron doors, seamlessly extends to a covered back deck with a fireplace and view to heated salt water pool, creating a perfect indoor-outdoor retreat. Designed for entertaining, the chef’s kitchen boasts an oversized quartz island, Wolf range, Sub-Zero refrigerator, and premium cabinetry. The primary suite on the main level offers a private sanctuary with a custom walk-in closet, quartz double vanities, a spacious shower, and a freestanding soaking tub. Upstairs, you’ll find four en-suite bedrooms along with two additional dens, providing flexible living space to suit your needs. Additional highlights include a three-car garage, a large fenced-in play yard, and a massive unfinished terrace level offering endless possibilities. This exceptional home blends modern luxury with timeless design in one of Buckhead’s most sought-after locations.
Listing Agent
Ansley Real Estate | Christie's International Real Estate License #299412 Listed on: 05/30/2025

Co-Listing Agent
Ansley Real Estate | Christie's International Real Estate License #228139
Home Details
Home Type
- Single Family
Est. Annual Taxes
- $22,230
Year Built
- Built in 2024
Lot Details
- 0.54 Acre Lot
- Private Entrance
- Landscaped
- Level Lot
- Irrigation Equipment
- Private Yard
- Back Yard
Parking
- 3 Car Garage
- Parking Accessed On Kitchen Level
- Driveway Level
Home Design
- Traditional Architecture
- Shingle Roof
- Four Sided Brick Exterior Elevation
Interior Spaces
- 8,016 Sq Ft Home
- 3-Story Property
- Wet Bar
- Bookcases
- Ceiling height of 10 feet on the main level
- Ceiling Fan
- Fireplace With Gas Starter
- Insulated Windows
- Entrance Foyer
- Family Room with Fireplace
- 2 Fireplaces
- Living Room
- Formal Dining Room
- Home Office
- Bonus Room
- Wood Flooring
- Neighborhood Views
Kitchen
- Open to Family Room
- Eat-In Kitchen
- Walk-In Pantry
- Gas Range
- Range Hood
- Dishwasher
- Kitchen Island
- Stone Countertops
- Disposal
Bedrooms and Bathrooms
- Oversized primary bedroom
- 5 Bedrooms | 1 Primary Bedroom on Main
- Walk-In Closet
- Dual Vanity Sinks in Primary Bathroom
- Separate Shower in Primary Bathroom
- Soaking Tub
Laundry
- Laundry Room
- Laundry on main level
Finished Basement
- Interior and Exterior Basement Entry
- Natural lighting in basement
Home Security
- Security System Owned
- Fire and Smoke Detector
Pool
- Heated In Ground Pool
- Gunite Pool
Outdoor Features
- Covered patio or porch
- Outdoor Fireplace
- Rain Gutters
Location
- Property is near public transit
- Property is near schools
- Property is near shops
Schools
- Morris Brandon Elementary School
- Willis A. Sutton Middle School
- North Atlanta High School
Utilities
- Forced Air Zoned Heating and Cooling System
- Heating System Uses Natural Gas
Listing and Financial Details
- 12 Month Lease Term
- $100 Application Fee
- Assessor Parcel Number 17 0183 LL1788
Community Details
Overview
- Application Fee Required
- Buckhead Subdivision
Recreation
- Trails
Pet Policy
- Call for details about the types of pets allowed
Map
Source: First Multiple Listing Service (FMLS)
MLS Number: 7589030
APN: 17-0183-LL-178-8
- 1068 Moores Mill Rd NW
- 3005 Howell Mill Rd NW
- 2890 Howell Mill Rd NW
- 3150 Rilman Rd NW
- 3081 Howell Mill Rd NW Unit 3
- 3101 Howell Mill Rd NW Unit 227
- 3101 Howell Mill Rd NW Unit 301
- 3101 Howell Mill Rd NW Unit 206
- 1121 Dawn View Ln NW
- 820 Moores Mill Rd NW
- 1153 Dawn View Ln NW
- 2800 Mornington Dr NW
- 3240 Pinestream Rd NW
- 1169 Dawn View Ln NW
- 3200 Wood Valley Rd NW
- 1132 Moores Mill Rd NW
- 1068 Moores Mill Rd NW
- 3150 Rilman Rd NW
- 3201 Downwood Cir NW
- 1169 Dawn View Ln NW
- 3280 Northside Pkwy NW
- 1254 Moores Mill Rd NW
- 3350 Pine Meadow Rd NW
- 2770 Carmon On Wesley NW
- 2925 Arden Rd NW
- 2991 Sequoyah Dr NW
- 712 W Paces Ferry Rd NW
- 78 Paces West Cir NW
- 918 Peachtree Battle Cir NW
- 506 Argonne Dr NW
- 2751 Margaret Mitchell Dr NW
- 2631 Northside Dr NW
- 89 Chaumont Square NW
- 2510 Bohler Rd NW
- 1401 W Paces Ferry Rd NW
- 26 Arpege Way NW
