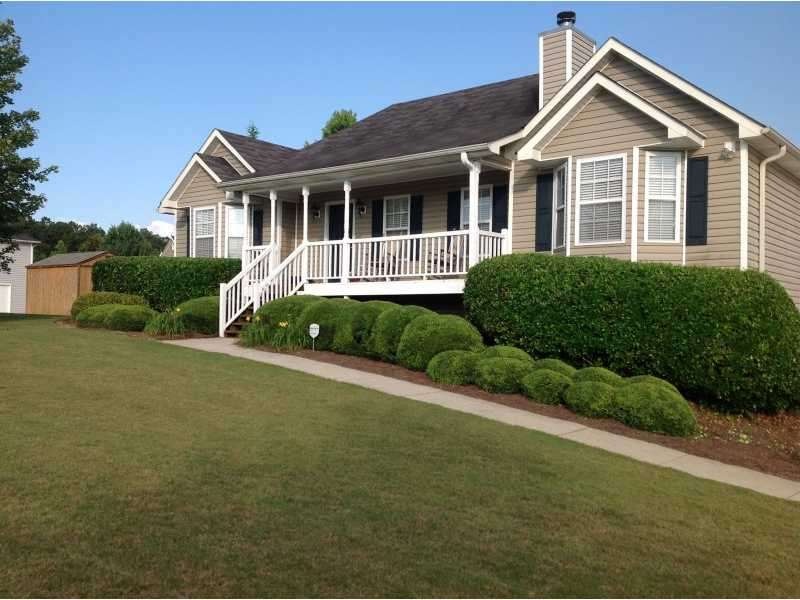
$370,000
- 5 Beds
- 3 Baths
- 2,926 Sq Ft
- 103 Live Oak Ct
- Dallas, GA
Welcome Home! Discover this beautifully maintained home offering versatility and comfort in every corner. Boasting 5 bedrooms and 3 bathrooms, this home is perfect for families, entertaining, or multi-generational living.Main Level Highlights:3 bedrooms, 2 baths for convenient living. A spacious master suite featuring a walk-in closet, garden tub, separate shower, and a stylish vanity.A bonus
Wayne Roberts Your Home Sold Guaranteed Realty, LLC.
