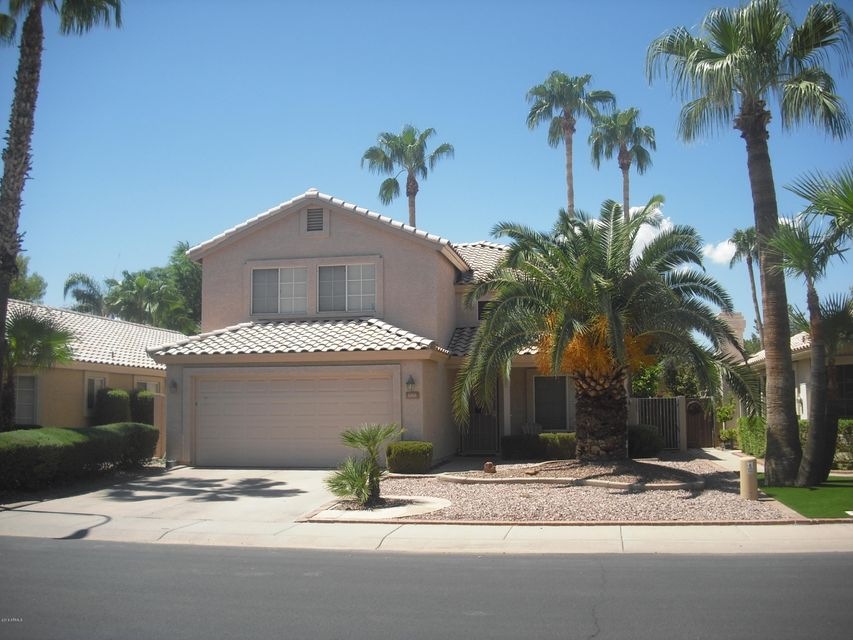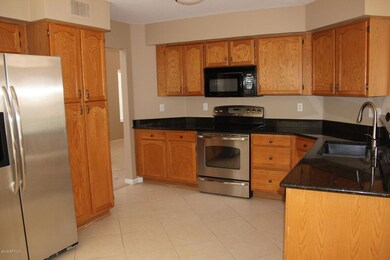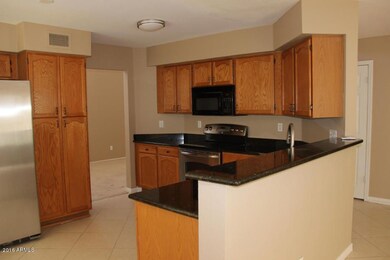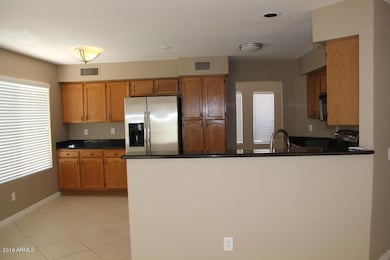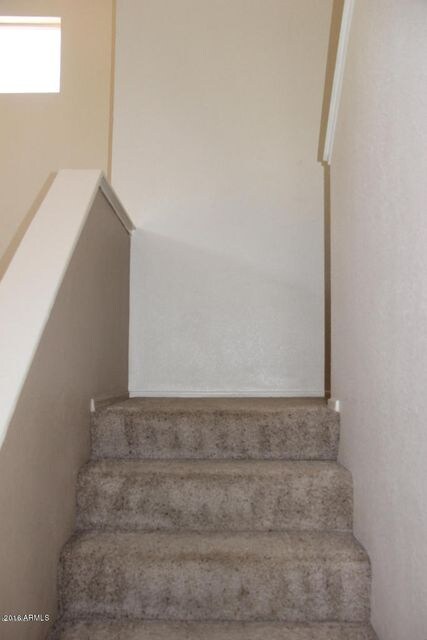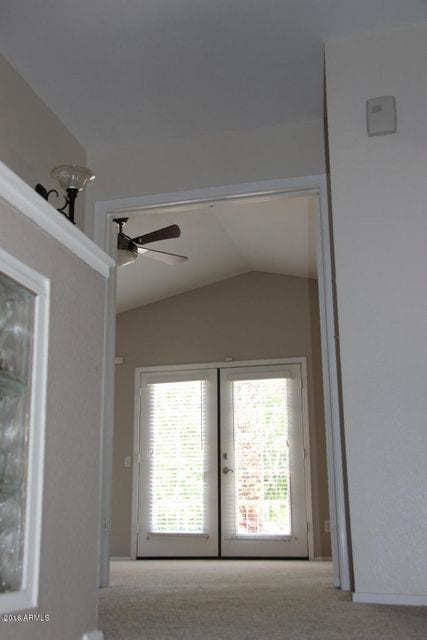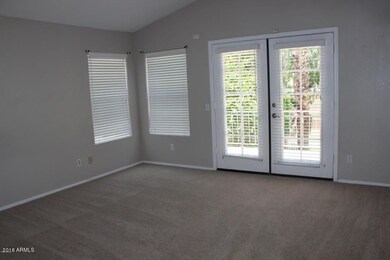
1068 N Longmore St Chandler, AZ 85224
Central Ridge NeighborhoodEstimated Value: $511,369 - $547,000
Highlights
- Play Pool
- Vaulted Ceiling
- Granite Countertops
- Andersen Elementary School Rated A-
- Santa Barbara Architecture
- Covered patio or porch
About This Home
As of April 2017Back on the market. Buyer failed to perform. Beautiful 3 bedroom 2 bath home in popular Andersen Springs. Great investment opportunity with tenants in place to August 2017. Kitchen has been upgraded with granite counter tops, stainless steel appliances. Upstairs master suite boasts of beautiful views from the walk deck. Backyard is your own tropical paradise with play pool and luscious landscaping. No lockbox shown by appointment only.
Last Agent to Sell the Property
West USA Realty License #SA638930000 Listed on: 08/30/2016

Home Details
Home Type
- Single Family
Est. Annual Taxes
- $1,647
Year Built
- Built in 1991
Lot Details
- 4,831 Sq Ft Lot
- Desert faces the front of the property
- Wrought Iron Fence
- Block Wall Fence
- Artificial Turf
- Front and Back Yard Sprinklers
- Sprinklers on Timer
- Grass Covered Lot
Parking
- 2 Car Garage
- Garage Door Opener
Home Design
- Santa Barbara Architecture
- Wood Frame Construction
- Tile Roof
- Stucco
Interior Spaces
- 1,786 Sq Ft Home
- 2-Story Property
- Vaulted Ceiling
Kitchen
- Eat-In Kitchen
- Breakfast Bar
- Built-In Microwave
- Dishwasher
- Granite Countertops
Flooring
- Carpet
- Tile
Bedrooms and Bathrooms
- 3 Bedrooms
- Walk-In Closet
- Primary Bathroom is a Full Bathroom
- 2.5 Bathrooms
- Dual Vanity Sinks in Primary Bathroom
- Bathtub With Separate Shower Stall
Laundry
- Laundry in unit
- Washer and Dryer Hookup
Pool
- Play Pool
- Fence Around Pool
Outdoor Features
- Balcony
- Covered patio or porch
Schools
- John M Andersen Elementary School
- John M Andersen Jr High Middle School
- Chandler High School
Utilities
- Refrigerated Cooling System
- Heating Available
- High Speed Internet
- Cable TV Available
Community Details
- Property has a Home Owners Association
- First Service Association, Phone Number (480) 551-4300
- Built by Saddleback Homes
- Andersen Springs Subdivision
Listing and Financial Details
- Tax Lot 61
- Assessor Parcel Number 302-97-061
Ownership History
Purchase Details
Purchase Details
Home Financials for this Owner
Home Financials are based on the most recent Mortgage that was taken out on this home.Purchase Details
Home Financials for this Owner
Home Financials are based on the most recent Mortgage that was taken out on this home.Purchase Details
Home Financials for this Owner
Home Financials are based on the most recent Mortgage that was taken out on this home.Purchase Details
Home Financials for this Owner
Home Financials are based on the most recent Mortgage that was taken out on this home.Purchase Details
Home Financials for this Owner
Home Financials are based on the most recent Mortgage that was taken out on this home.Purchase Details
Home Financials for this Owner
Home Financials are based on the most recent Mortgage that was taken out on this home.Similar Homes in Chandler, AZ
Home Values in the Area
Average Home Value in this Area
Purchase History
| Date | Buyer | Sale Price | Title Company |
|---|---|---|---|
| Thorne Living Trust | -- | -- | |
| Thorne Sean | $270,000 | -- | |
| Holden Carolyn | -- | First American Title Ins Co | |
| Holden Carolyn | $319,000 | First American Title Ins Co | |
| Troutman Elvin F | $177,000 | Transnation Title Ins Co | |
| Wince Cory E | $154,000 | First American Title | |
| Spooner Deborah A | $138,000 | Lawyers Title Of Arizona Inc |
Mortgage History
| Date | Status | Borrower | Loan Amount |
|---|---|---|---|
| Previous Owner | Thorne Sean | $240,500 | |
| Previous Owner | Thorne Sean | $243,000 | |
| Previous Owner | Thorne Sean | -- | |
| Previous Owner | Holden Carolyn A | $232,650 | |
| Previous Owner | Holden Carolyn | $31,900 | |
| Previous Owner | Holden Carolyn | $255,200 | |
| Previous Owner | Holden Carolyn | $255,200 | |
| Previous Owner | Troutman Elvin F | $141,600 | |
| Previous Owner | Wince Cory E | $123,200 | |
| Previous Owner | Spooner Deborah A | $131,100 |
Property History
| Date | Event | Price | Change | Sq Ft Price |
|---|---|---|---|---|
| 04/17/2017 04/17/17 | Sold | $270,000 | 0.0% | $151 / Sq Ft |
| 03/13/2017 03/13/17 | Pending | -- | -- | -- |
| 02/13/2017 02/13/17 | For Sale | $270,000 | 0.0% | $151 / Sq Ft |
| 01/30/2017 01/30/17 | Pending | -- | -- | -- |
| 08/29/2016 08/29/16 | For Sale | $270,000 | 0.0% | $151 / Sq Ft |
| 08/24/2013 08/24/13 | Rented | $1,500 | +3.4% | -- |
| 08/02/2013 08/02/13 | Under Contract | -- | -- | -- |
| 07/26/2013 07/26/13 | For Rent | $1,450 | -- | -- |
Tax History Compared to Growth
Tax History
| Year | Tax Paid | Tax Assessment Tax Assessment Total Assessment is a certain percentage of the fair market value that is determined by local assessors to be the total taxable value of land and additions on the property. | Land | Improvement |
|---|---|---|---|---|
| 2025 | $2,079 | $22,596 | -- | -- |
| 2024 | $2,039 | $21,520 | -- | -- |
| 2023 | $2,039 | $37,260 | $7,450 | $29,810 |
| 2022 | $1,975 | $27,960 | $5,590 | $22,370 |
| 2021 | $2,030 | $26,330 | $5,260 | $21,070 |
| 2020 | $2,018 | $23,900 | $4,780 | $19,120 |
| 2019 | $1,948 | $22,550 | $4,510 | $18,040 |
| 2018 | $1,892 | $20,960 | $4,190 | $16,770 |
| 2017 | $1,778 | $20,210 | $4,040 | $16,170 |
| 2016 | $1,717 | $19,630 | $3,920 | $15,710 |
| 2015 | $1,647 | $18,450 | $3,690 | $14,760 |
Agents Affiliated with this Home
-
Donna Leeds

Seller's Agent in 2017
Donna Leeds
West USA Realty
(949) 310-5673
1 Total Sale
-
Tara Alves
T
Buyer's Agent in 2017
Tara Alves
HomeSmart
(602) 430-3397
38 Total Sales
-
Shanna Grossman

Seller's Agent in 2013
Shanna Grossman
Tinzie Realty
(602) 882-2831
278 Total Sales
-

Buyer's Agent in 2013
Brandon Jolley
Consultant Engineering Inc
(480) 310-1662
Map
Source: Arizona Regional Multiple Listing Service (ARMLS)
MLS Number: 5490313
APN: 302-97-061
- 1540 W Orchid Ln
- 1720 W Orchid Ln
- 1825 W Ray Rd Unit 1119
- 1825 W Ray Rd Unit 1070
- 1825 W Ray Rd Unit 1134
- 1825 W Ray Rd Unit 2132
- 1825 W Ray Rd Unit 2111
- 1825 W Ray Rd Unit 2074
- 1825 W Ray Rd Unit 2092
- 1825 W Ray Rd Unit 2123
- 1825 W Ray Rd Unit 1063
- 1825 W Ray Rd Unit 1068
- 1825 W Ray Rd Unit 1058
- 1825 W Ray Rd Unit 1148
- 1825 W Ray Rd Unit 2060
- 1825 W Ray Rd Unit 1001
- 1257 W Dublin St
- 1950 W Park Place
- 741 N Cholla St
- 1731 W Del Rio St
- 1068 N Longmore St
- 1074 N Longmore St
- 1062 N Longmore St
- 1056 N Longmore St
- 1080 N Longmore St
- 1560 W Park Ct
- 1086 N Longmore St
- 1069 N Saguaro St
- 1075 N Saguaro St
- 1063 N Saguaro St
- 1550 W Park Ct
- 1081 N Saguaro St
- 1057 N Saguaro St
- 1092 N Longmore St
- 1561 W Park Ct
- 1087 N Saguaro St
- 1051 N Saguaro St
- 1551 W Gail Dr
- 1540 W Park Ct
- 1038 N Longmore St
