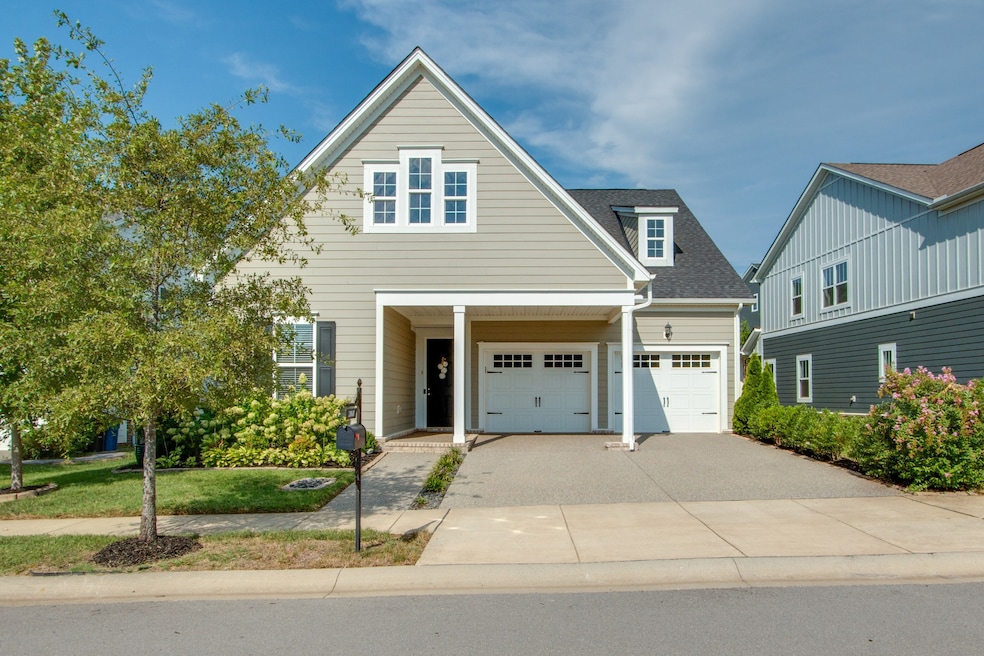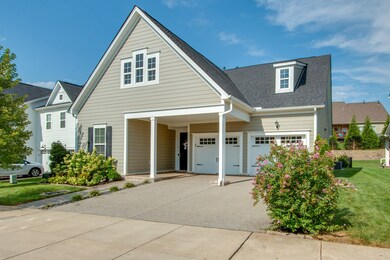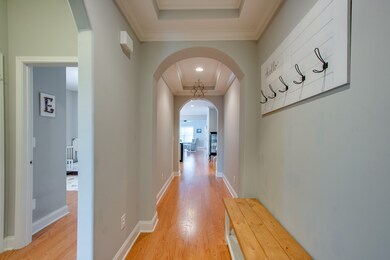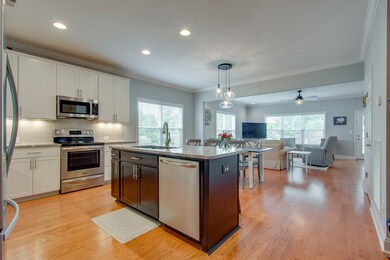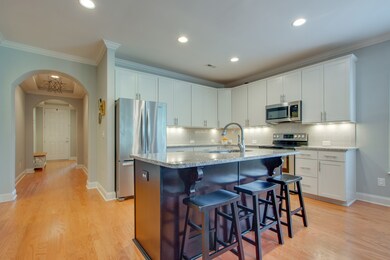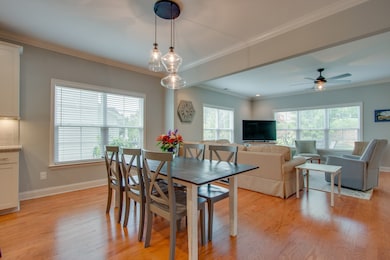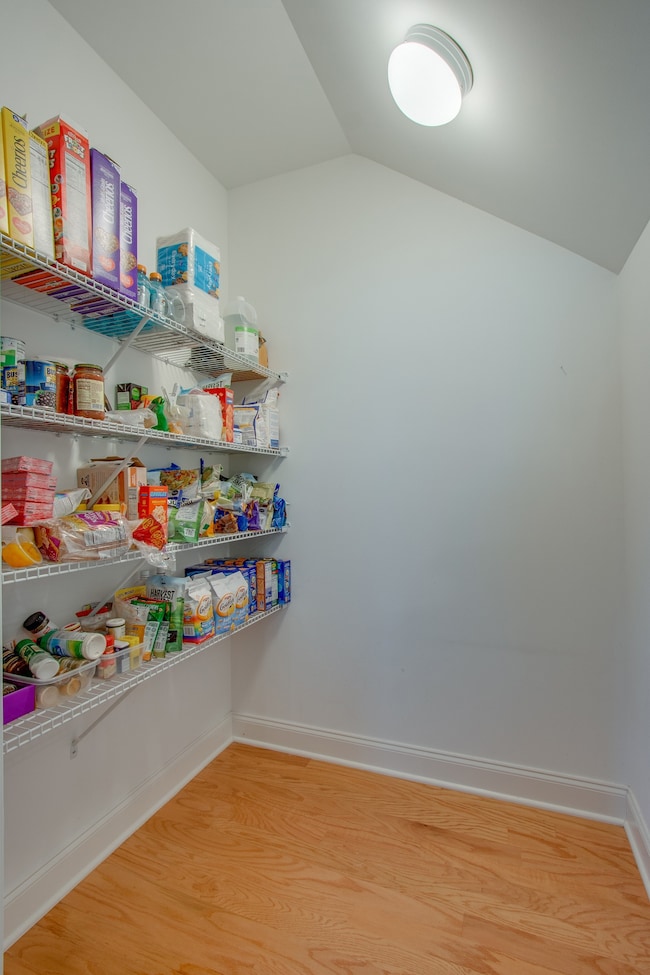
1068 Scouting Dr Franklin, TN 37064
McEwen NeighborhoodHighlights
- Fitness Center
- Wood Flooring
- 2 Car Attached Garage
- Trinity Elementary School Rated A
- Community Pool
- Screened Patio
About This Home
As of November 2022Lovely, well maintained one story living w/ a 4th bedroom or bonus room upstairs. The primary on the 1st floor inlcudes a large walk-in closet. The main floor features a modern open-concept kitchen & family room w/ a fireplace & plenty of natural light. Granite kitchen countertops. Plenty of room for add'l storage. Beautiful wood floors throughout. Stepless 1st floor. The outdoor living space includes 3 season enclosed porch & patio. Waters Edge amen: great pool w/ splash pad, playgrounds, pavilion for entertaining, large fitness center, walking trails & green spaces throughout. Centrally located to I-65, grocery & shopping, wellness facilities (fitness/healthcare), walking paths, Harpeth River canoe launch & near to the new Southeast Municipal Complex, a 180 acre park, under construction.
Last Agent to Sell the Property
Keller Williams Realty Nashville/Franklin License # 327646 Listed on: 09/01/2022

Home Details
Home Type
- Single Family
Est. Annual Taxes
- $2,445
Year Built
- Built in 2017
Lot Details
- 7,405 Sq Ft Lot
- Lot Dimensions are 62.1 x 128.2
- Back Yard Fenced
- Level Lot
HOA Fees
- $104 Monthly HOA Fees
Parking
- 2 Car Attached Garage
- Garage Door Opener
Home Design
- Slab Foundation
- Shingle Roof
Interior Spaces
- 2,485 Sq Ft Home
- Property has 2 Levels
- Ceiling Fan
- Gas Fireplace
- Combination Dining and Living Room
- Interior Storage Closet
Kitchen
- Microwave
- Ice Maker
- Dishwasher
- Disposal
Flooring
- Wood
- Tile
Bedrooms and Bathrooms
- 4 Bedrooms | 3 Main Level Bedrooms
- Walk-In Closet
- 3 Full Bathrooms
Outdoor Features
- Screened Patio
Schools
- Creekside Elementary School
- Fred J Page Middle School
- Fred J Page High School
Utilities
- Cooling Available
- Central Heating
- Heating System Uses Natural Gas
Listing and Financial Details
- Assessor Parcel Number 094106C C 02600 00014106C
Community Details
Overview
- Association fees include recreation facilities
- Waters Edge Sec 2 Subdivision
Recreation
- Community Playground
- Fitness Center
- Community Pool
- Trails
Ownership History
Purchase Details
Home Financials for this Owner
Home Financials are based on the most recent Mortgage that was taken out on this home.Purchase Details
Home Financials for this Owner
Home Financials are based on the most recent Mortgage that was taken out on this home.Similar Homes in Franklin, TN
Home Values in the Area
Average Home Value in this Area
Purchase History
| Date | Type | Sale Price | Title Company |
|---|---|---|---|
| Warranty Deed | $750,000 | Mid State Title | |
| Warranty Deed | $433,290 | None Available |
Mortgage History
| Date | Status | Loan Amount | Loan Type |
|---|---|---|---|
| Open | $535,000 | New Conventional | |
| Previous Owner | $500,000 | New Conventional | |
| Previous Owner | $346,632 | New Conventional |
Property History
| Date | Event | Price | Change | Sq Ft Price |
|---|---|---|---|---|
| 11/14/2022 11/14/22 | Sold | $750,000 | 0.0% | $302 / Sq Ft |
| 09/29/2022 09/29/22 | Pending | -- | -- | -- |
| 09/19/2022 09/19/22 | Price Changed | $750,000 | -2.6% | $302 / Sq Ft |
| 09/01/2022 09/01/22 | For Sale | $769,900 | +186.2% | $310 / Sq Ft |
| 06/03/2019 06/03/19 | Pending | -- | -- | -- |
| 05/30/2019 05/30/19 | For Sale | $269,000 | -37.9% | $112 / Sq Ft |
| 08/14/2017 08/14/17 | Sold | $433,290 | -- | $180 / Sq Ft |
Tax History Compared to Growth
Tax History
| Year | Tax Paid | Tax Assessment Tax Assessment Total Assessment is a certain percentage of the fair market value that is determined by local assessors to be the total taxable value of land and additions on the property. | Land | Improvement |
|---|---|---|---|---|
| 2024 | $2,552 | $118,350 | $28,750 | $89,600 |
| 2023 | $2,552 | $118,350 | $28,750 | $89,600 |
| 2022 | $2,552 | $118,350 | $28,750 | $89,600 |
| 2021 | $2,552 | $118,350 | $28,750 | $89,600 |
| 2020 | $2,711 | $105,200 | $22,500 | $82,700 |
| 2019 | $2,711 | $105,200 | $22,500 | $82,700 |
| 2018 | $2,638 | $105,200 | $22,500 | $82,700 |
| 2017 | $1,263 | $50,775 | $22,500 | $28,275 |
Agents Affiliated with this Home
-

Seller's Agent in 2022
Kristan Swain
Keller Williams Realty Nashville/Franklin
(615) 456-5264
2 in this area
18 Total Sales
-

Buyer's Agent in 2022
Melanie Arrowood
Parks Compass
(615) 944-1692
1 in this area
22 Total Sales
-
J
Seller's Agent in 2017
Jessica Neal
Beazer Homes
(615) 244-9600
-
C
Seller Co-Listing Agent in 2017
Chad Dickinson
Map
Source: Realtracs
MLS Number: 2432986
APN: 106C C 02600000
- 3014 Mainstream Dr
- 4042 Flowing Creek Dr
- 2013 Braun Dr
- 9067 Headwaters Dr Unit 141
- 4013 Singing Creek Dr
- 4025 Singing Creek Dr
- 9055 Headwaters Dr Unit 140
- 2043 Flowing Creek Dr
- 2037 Flowing Creek Dr
- 2067 Inland Dr
- 3023 Moultrie Cir
- 8025 Headwaters Dr
- The Everleigh Courtyard Cottage Plan at Waters Edge - The Cottages
- The Ashleigh Courtyard Cottage Plan at Waters Edge - The Cottages
- The Jefferson Plan at Waters Edge - Vintage Collection
- The Grant Plan at Waters Edge - Vintage Collection
- The Waverleigh Courtyard Cottage Plan at Waters Edge - The Cottages
- 7040 Wenlock Ln
- 9043 Headwaters Dr Unit 138
- 9049 Headwaters Dr Unit 139
