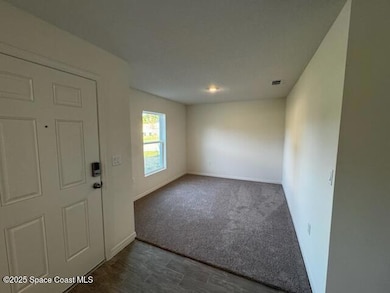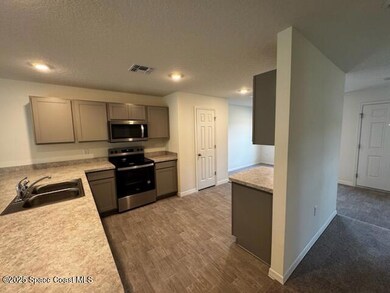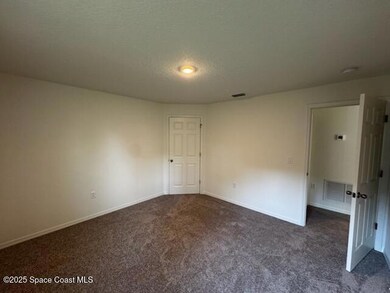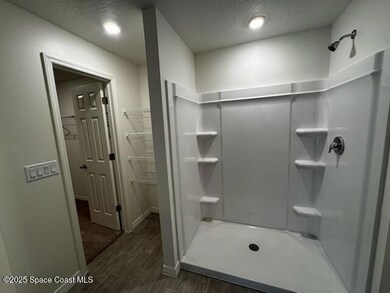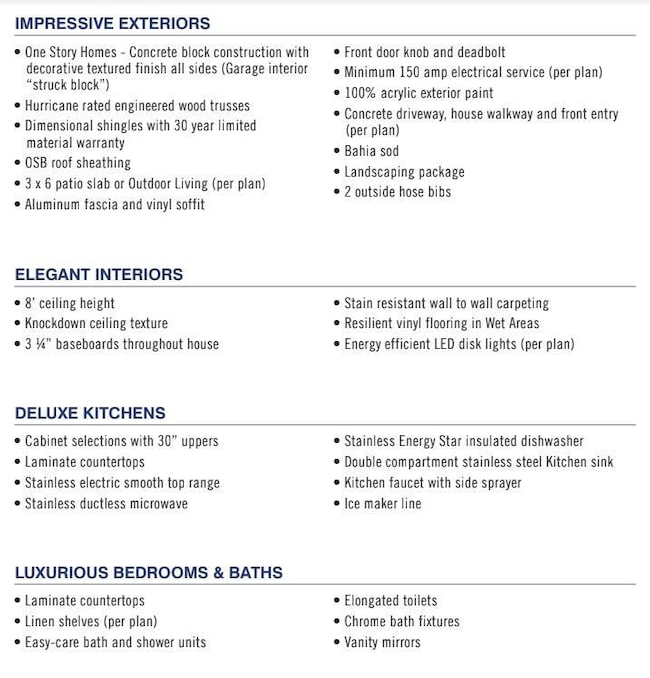
1068 Tide Rd SE Palm Bay, FL 32909
Estimated payment $1,712/month
Highlights
- New Construction
- No HOA
- Walk-In Closet
- Open Floorplan
- 3 Car Attached Garage
- Breakfast Bar
About This Home
AVAILABLE NOW! MOVE IN READY! The Alexander floor plan has a covered entry that flows into the foyer., which extends into the Great Room. Two bedrooms are on one side of the home with the Owners Suite tucked into the back corner of the home. The Kitchen is spacious and allows full view into the Great Room. A separate Dining Room flanks the front of the home, as well as a Living Room. This home has a Three Car Garage, too!This new home includes one full year of builder's transferable warranty coverage and a 10-year limited structural warranty.
Listing Agent
Richard Fadil
Holiday Builders Gulf Coast License #3008295 Listed on: 06/13/2025
Home Details
Home Type
- Single Family
Est. Annual Taxes
- $278
Year Built
- Built in 2024 | New Construction
Lot Details
- 10,019 Sq Ft Lot
- Northwest Facing Home
- Cleared Lot
Parking
- 3 Car Attached Garage
- Garage Door Opener
Home Design
- Shingle Roof
- Concrete Siding
- Block Exterior
- Asphalt
- Stucco
Interior Spaces
- 1,552 Sq Ft Home
- 1-Story Property
- Open Floorplan
- Living Room
- Dining Room
- Fire and Smoke Detector
- Washer and Gas Dryer Hookup
Kitchen
- Breakfast Bar
- Electric Range
- Dishwasher
Flooring
- Carpet
- Vinyl
Bedrooms and Bathrooms
- 3 Bedrooms
- Split Bedroom Floorplan
- Walk-In Closet
- 2 Full Bathrooms
- Shower Only
Eco-Friendly Details
- Energy-Efficient Thermostat
- Water-Smart Landscaping
Schools
- Columbia Elementary School
- Southwest Middle School
- Bayside High School
Utilities
- Central Heating and Cooling System
- Well
- Electric Water Heater
- Septic Tank
Community Details
- No Home Owners Association
- Port Malabar Unit 17 Subdivision
Listing and Financial Details
- Assessor Parcel Number 29-37-20-Gq-00848.0-0012.00
Map
Home Values in the Area
Average Home Value in this Area
Tax History
| Year | Tax Paid | Tax Assessment Tax Assessment Total Assessment is a certain percentage of the fair market value that is determined by local assessors to be the total taxable value of land and additions on the property. | Land | Improvement |
|---|---|---|---|---|
| 2023 | $278 | $25,000 | $25,000 | $0 |
| 2022 | $238 | $22,000 | $0 | $0 |
| 2021 | $164 | $8,500 | $8,500 | $0 |
| 2020 | $150 | $7,500 | $7,500 | $0 |
| 2019 | $188 | $6,600 | $6,600 | $0 |
| 2018 | $176 | $5,600 | $5,600 | $0 |
| 2017 | $175 | $1,300 | $0 | $0 |
| 2016 | $114 | $5,000 | $5,000 | $0 |
| 2015 | $106 | $4,500 | $4,500 | $0 |
| 2014 | $103 | $4,500 | $4,500 | $0 |
Property History
| Date | Event | Price | Change | Sq Ft Price |
|---|---|---|---|---|
| 08/11/2025 08/11/25 | Pending | -- | -- | -- |
| 07/28/2025 07/28/25 | Price Changed | $309,990 | -5.5% | $200 / Sq Ft |
| 07/11/2025 07/11/25 | Price Changed | $327,990 | -2.4% | $211 / Sq Ft |
| 06/13/2025 06/13/25 | For Sale | $335,990 | 0.0% | $216 / Sq Ft |
| 05/28/2025 05/28/25 | Pending | -- | -- | -- |
| 05/02/2025 05/02/25 | Price Changed | $335,990 | +1.8% | $216 / Sq Ft |
| 03/07/2025 03/07/25 | Price Changed | $329,990 | +1.5% | $213 / Sq Ft |
| 01/31/2025 01/31/25 | Price Changed | $324,990 | -3.8% | $209 / Sq Ft |
| 08/27/2024 08/27/24 | Price Changed | $337,990 | +0.6% | $218 / Sq Ft |
| 08/22/2024 08/22/24 | For Sale | $335,990 | -- | $216 / Sq Ft |
Purchase History
| Date | Type | Sale Price | Title Company |
|---|---|---|---|
| Warranty Deed | $30,000 | First International Title | |
| Warranty Deed | $15,600 | -- |
Similar Homes in Palm Bay, FL
Source: Space Coast MLS (Space Coast Association of REALTORS®)
MLS Number: 1022840
APN: 29-37-20-GQ-00848.0-0012.00
- 0 Tide Rd SE
- 1135 Wyoming Dr SE
- 1026 Welch Rd SE
- 1100 Wyoming Dr SE
- 1060 Tetzel St SE
- 1805 Raintree Ave SE
- 1989 Warton Ave SE
- 1141 Sapphire St SE
- 1998 Warton Ave SE
- 1228 Wyoming SE
- 1750 Wapello Ave SE
- 1901 Radcliff Ave SE
- 1238 Wyoming SE
- 966 Stage St SE
- 946 Stage St SE
- 1043 Walden Blvd SE
- 1880 Warton Ave SE
- 1873 Warton Ave SE
- 1708 Sand Rd SE
- 957 Stage St SE

