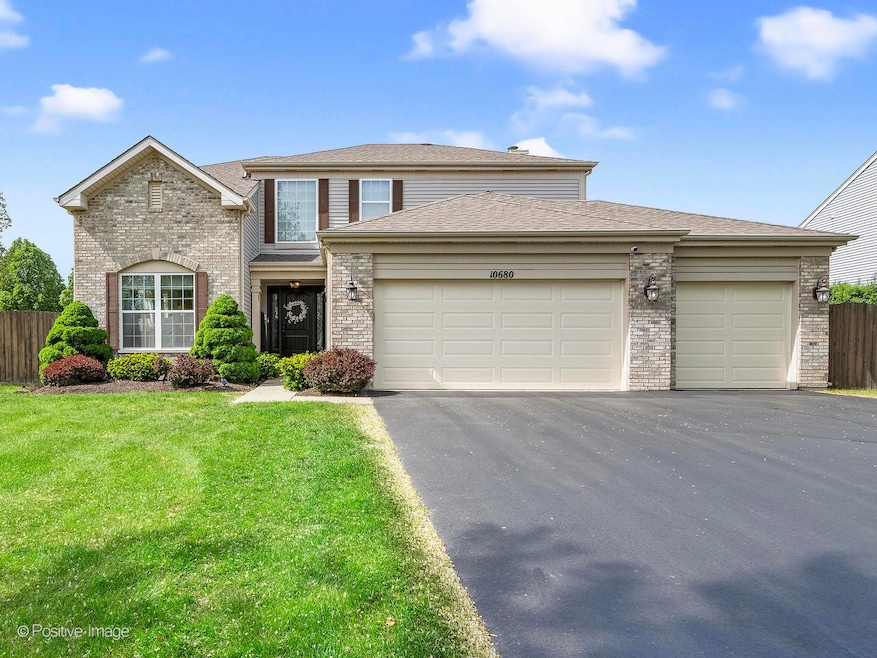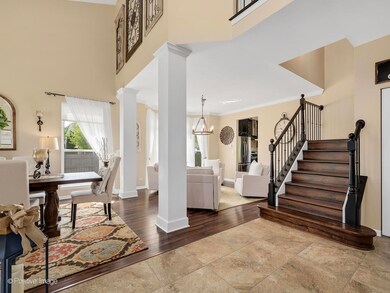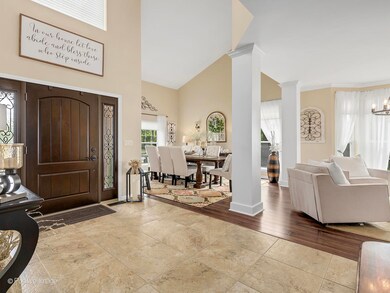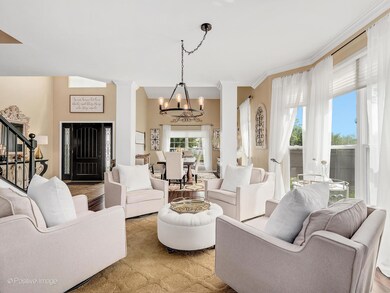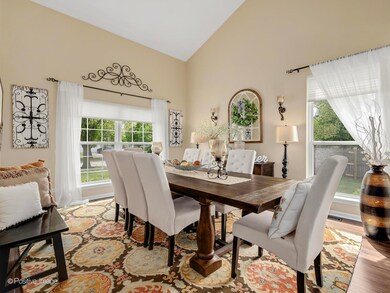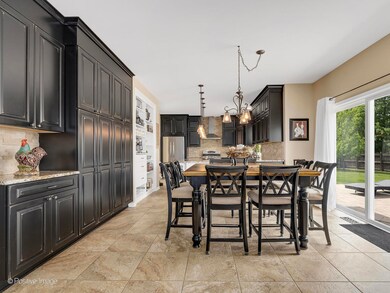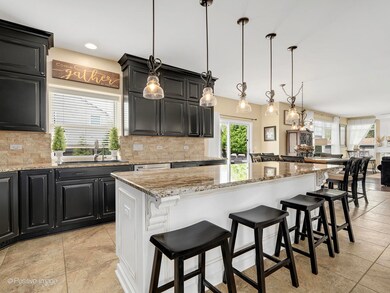
10680 Wing Pointe Dr Huntley, IL 60142
Estimated payment $3,797/month
Highlights
- 0.42 Acre Lot
- Open Floorplan
- Property is near a park
- Mackeben Elementary School Rated A-
- Landscaped Professionally
- Wood Flooring
About This Home
Welcome to this beautifully remodeled home in the highly sought-after Wing Pointe community! From the moment you enter the grand foyer, you'll feel a sense of warmth and elegance that says, "This is home." With 6 spacious bedrooms, 3.5 bathrooms, and a fully finished basement featuring a second kitchen, large family room, and ample storage, this home is perfect for entertaining or multi-generational living. Designed with luxury in mind, this home showcases high-end finishes throughout-including: engineered flooring, 9-foot ceilings, oversized windows, custom railings and stairs, and a custom front door. The kitchen is a standout with oversized cabinets and a stone backsplash. Additional upgrades include: Custom California Closets in every room, Custom blinds, A newer roof, new HVAC system and a Newer garage door. A custom mantle with detailed woodwork and a WatchDog back-up battery system for peace of mind. Set on an expansive 0.42-acre lot, the professionally designed landscaping with 2 beautifully brick paved patios complements the home's elegant interior. A 3-car garage completes the package. Don't miss your chance to make this stunning property your own-schedule your showing today!
Home Details
Home Type
- Single Family
Est. Annual Taxes
- $10,343
Year Built
- Built in 2000 | Remodeled in 2022
Lot Details
- 0.42 Acre Lot
- Lot Dimensions are 133x139x78x22x44x67
- Wood Fence
- Landscaped Professionally
- Corner Lot
- Paved or Partially Paved Lot
Parking
- 3 Car Garage
- Driveway
- Parking Included in Price
Home Design
- Brick Exterior Construction
- Asphalt Roof
- Concrete Perimeter Foundation
Interior Spaces
- 2,597 Sq Ft Home
- 2-Story Property
- Open Floorplan
- Historic or Period Millwork
- Ceiling Fan
- Fireplace With Gas Starter
- Double Pane Windows
- Shades
- Shutters
- Blinds
- Window Screens
- Entrance Foyer
- Family Room with Fireplace
- Living Room
- Formal Dining Room
- Den
- Loft
- Gallery
- Full Attic
- Home Security System
Kitchen
- Breakfast Bar
- Range<<rangeHoodToken>>
- <<microwave>>
- Dishwasher
- Granite Countertops
- Disposal
Flooring
- Wood
- Carpet
Bedrooms and Bathrooms
- 5 Bedrooms
- 6 Potential Bedrooms
- Dual Sinks
- <<bathWithWhirlpoolToken>>
Laundry
- Laundry Room
- Dryer
- Washer
Basement
- Basement Fills Entire Space Under The House
- Finished Basement Bathroom
Utilities
- Forced Air Heating and Cooling System
- Heating System Uses Natural Gas
- Water Softener is Owned
Additional Features
- Balcony
- Property is near a park
Community Details
- Wing Pointe Subdivision, Mt. Mckinl Floorplan
- Laundry Facilities
Listing and Financial Details
- Homeowner Tax Exemptions
Map
Home Values in the Area
Average Home Value in this Area
Tax History
| Year | Tax Paid | Tax Assessment Tax Assessment Total Assessment is a certain percentage of the fair market value that is determined by local assessors to be the total taxable value of land and additions on the property. | Land | Improvement |
|---|---|---|---|---|
| 2024 | $10,397 | $128,768 | $7,919 | $120,849 |
| 2023 | $10,349 | $115,674 | $7,114 | $108,560 |
| 2022 | $9,890 | $105,331 | $6,478 | $98,853 |
| 2021 | $9,591 | $99,200 | $6,101 | $93,099 |
| 2020 | $9,347 | $96,554 | $5,938 | $90,616 |
| 2019 | $9,135 | $94,088 | $5,786 | $88,302 |
| 2018 | $9,516 | $96,959 | $6,512 | $90,447 |
| 2017 | $9,352 | $91,376 | $6,137 | $85,239 |
| 2016 | $9,534 | $86,876 | $5,835 | $81,041 |
| 2013 | -- | $74,305 | $17,721 | $56,584 |
Property History
| Date | Event | Price | Change | Sq Ft Price |
|---|---|---|---|---|
| 05/23/2025 05/23/25 | Pending | -- | -- | -- |
| 05/22/2025 05/22/25 | Off Market | $529,900 | -- | -- |
| 05/16/2025 05/16/25 | Price Changed | $529,900 | 0.0% | $204 / Sq Ft |
| 05/16/2025 05/16/25 | For Sale | $529,900 | -- | $204 / Sq Ft |
Purchase History
| Date | Type | Sale Price | Title Company |
|---|---|---|---|
| Warranty Deed | $280,280 | First American |
Mortgage History
| Date | Status | Loan Amount | Loan Type |
|---|---|---|---|
| Open | $268,772 | FHA | |
| Closed | $272,435 | FHA | |
| Closed | $194,000 | New Conventional | |
| Closed | $50,000 | Credit Line Revolving | |
| Closed | $6,000 | Stand Alone Second | |
| Closed | $217,000 | Unknown | |
| Closed | $30,000 | Unknown | |
| Closed | $180,240 | No Value Available |
Similar Homes in Huntley, IL
Source: Midwest Real Estate Data (MRED)
MLS Number: 12359942
APN: 18-34-378-002
- 10628 Great Plaines Dr
- 10616 Rushmore Ln
- 10568 Yellowstone Dr
- 11765 Cape Cod Ln
- 11880 Everglades Rd
- 10750 Cape Cod Ln Unit 332
- 10569 Lancaster St
- 10931 Cape Cod Ln Unit 133
- 11391 Saxony St
- 11350 Saxony St
- 11581 Beacon Ave
- 11582 Beacon Ave
- 10174 Hopkins St
- 11310 Saxony St
- 11300 Saxony St
- 10764 Saxony St
- 11381 Saxony St
- 11287 Kinney Way
- 11287 Kinney Way
- 11287 Kinney Way
