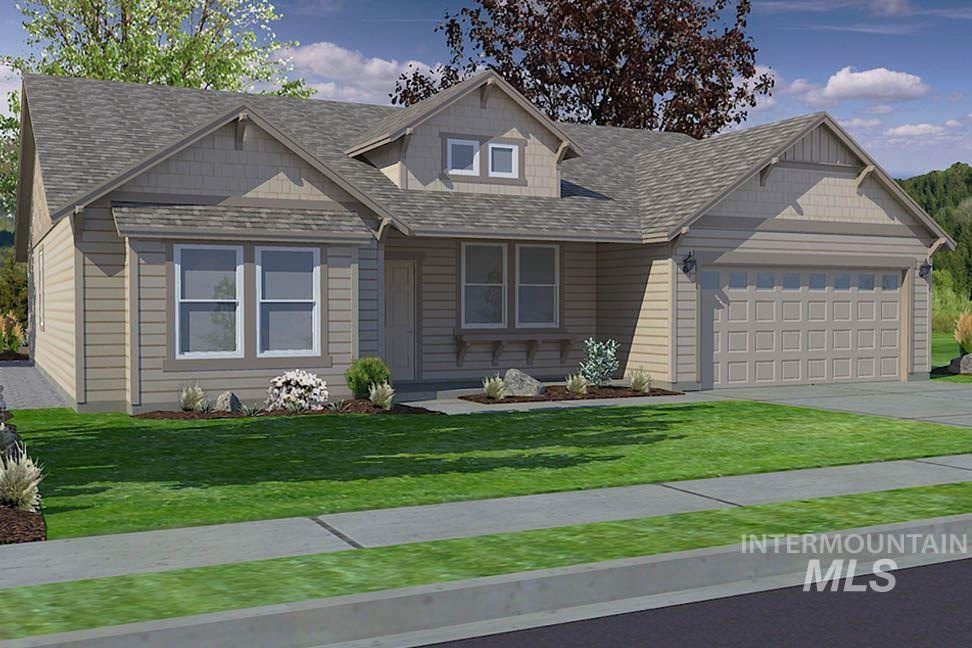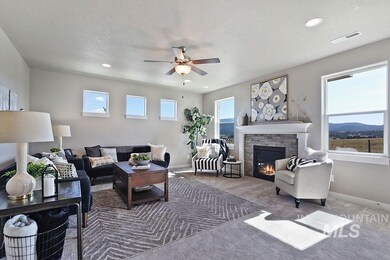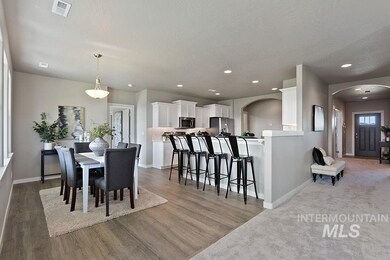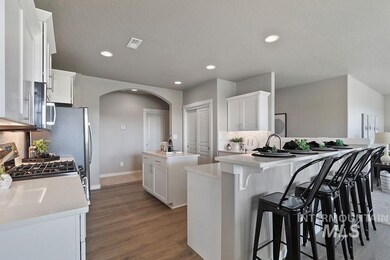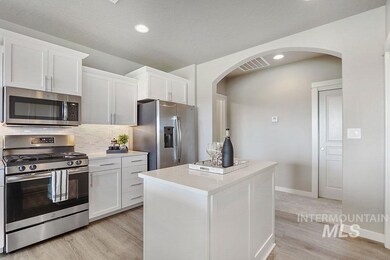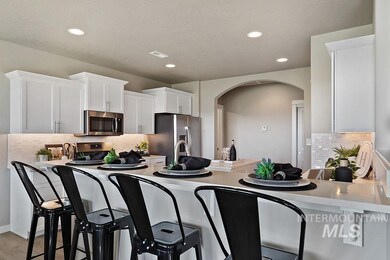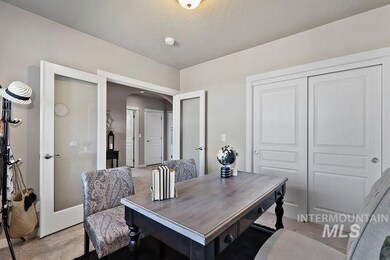
$364,900
- 2 Beds
- 2 Baths
- 1,013 Sq Ft
- 10703 W Stonecrop Ct
- Star, ID
Inviting single-family home located in the vibrant center of Star, just minutes from local shops, restaurants, the Star Riverwalk, and Freedom Park. Enjoy the best of small-town living with major updates including a newer roof, brand new HVAC, flooring, fresh interior paint, and updated light fixtures. Thoughtfully designed, this home features vaulted ceilings, a cozy gas fireplace in the living
Alissa Gamble Keller Williams Realty Boise
