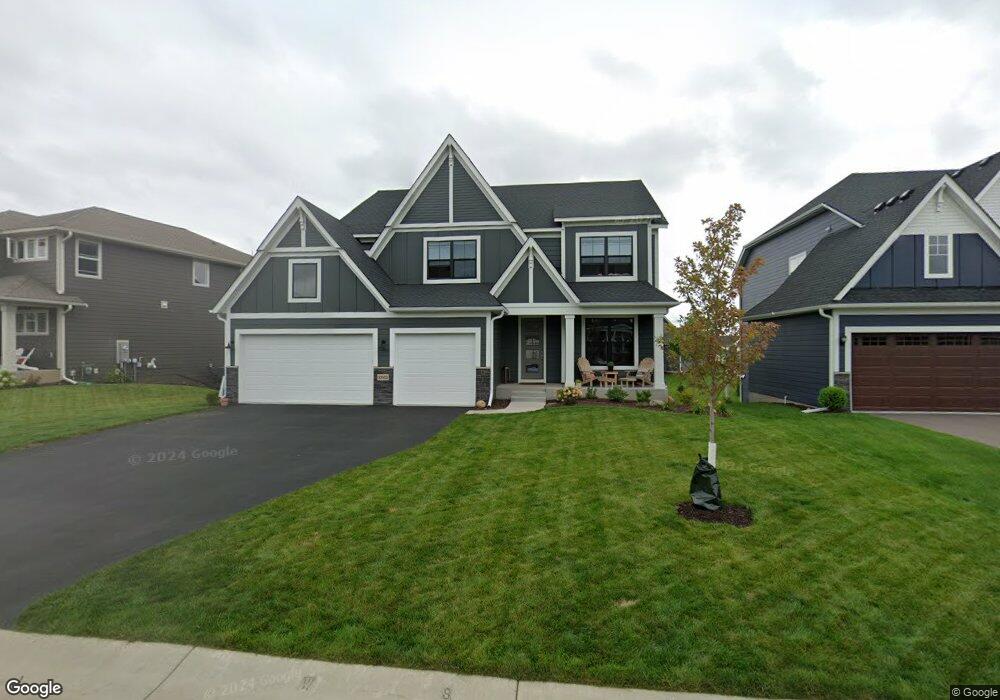10683 40th St N Lake Elmo, MN 55042
Estimated Value: $872,000 - $906,000
4
Beds
5
Baths
4,584
Sq Ft
$194/Sq Ft
Est. Value
About This Home
This home is located at 10683 40th St N, Lake Elmo, MN 55042 and is currently estimated at $888,735, approximately $193 per square foot. 10683 40th St N is a home located in Washington County with nearby schools including Lake Elmo Elementary School, Oak-Land Middle School, and Stillwater Area High School.
Ownership History
Date
Name
Owned For
Owner Type
Purchase Details
Closed on
Feb 24, 2025
Sold by
Engelhardt Ronda
Bought by
Engelhardt Brett Paul
Current Estimated Value
Home Financials for this Owner
Home Financials are based on the most recent Mortgage that was taken out on this home.
Original Mortgage
$688,000
Outstanding Balance
$684,540
Interest Rate
6.96%
Mortgage Type
New Conventional
Estimated Equity
$204,195
Purchase Details
Closed on
Feb 9, 2023
Sold by
Hanson Builders Inc
Bought by
Engelhardt Brett Paul and Engelhardt Ronda
Home Financials for this Owner
Home Financials are based on the most recent Mortgage that was taken out on this home.
Original Mortgage
$726,200
Interest Rate
6.12%
Mortgage Type
New Conventional
Purchase Details
Closed on
Nov 14, 2022
Sold by
Gwsa Land Development Llc
Bought by
Hanson Builders Inc
Purchase Details
Closed on
May 25, 2022
Sold by
Gwsa Land Development Llc
Bought by
Hanson Builders Inc
Home Financials for this Owner
Home Financials are based on the most recent Mortgage that was taken out on this home.
Original Mortgage
$268,000
Interest Rate
5%
Mortgage Type
New Conventional
Create a Home Valuation Report for This Property
The Home Valuation Report is an in-depth analysis detailing your home's value as well as a comparison with similar homes in the area
Home Values in the Area
Average Home Value in this Area
Purchase History
| Date | Buyer | Sale Price | Title Company |
|---|---|---|---|
| Engelhardt Brett Paul | -- | Trademark Title | |
| Engelhardt Brett Paul | $815,000 | Chb Title | |
| Hanson Builders Inc | -- | -- | |
| Hanson Builders Inc | $268,000 | -- |
Source: Public Records
Mortgage History
| Date | Status | Borrower | Loan Amount |
|---|---|---|---|
| Open | Engelhardt Brett Paul | $688,000 | |
| Previous Owner | Engelhardt Brett Paul | $726,200 | |
| Previous Owner | Hanson Builders Inc | $268,000 |
Source: Public Records
Tax History Compared to Growth
Tax History
| Year | Tax Paid | Tax Assessment Tax Assessment Total Assessment is a certain percentage of the fair market value that is determined by local assessors to be the total taxable value of land and additions on the property. | Land | Improvement |
|---|---|---|---|---|
| 2024 | $8,192 | $797,500 | $150,000 | $647,500 |
| 2023 | $8,192 | $812,600 | $175,000 | $637,600 |
| 2022 | $100 | $180,800 | $180,800 | $0 |
| 2021 | $682 | $8,100 | $8,100 | $0 |
Source: Public Records
Map
Nearby Homes
- 10732 39th St N
- xxx Knightsbridge Ln N
- 3729 Knightsbridge Ln N
- 3660 Knightsbridge Ln N
- 3779 Knightsbridge Ln N
- 3643 Knightsbridge Ln
- 3644 Knightsbridge Ln
- Aspen Plan at North Star
- Augustine Plan at North Star
- Riley Plan at North Star
- Victoria Plan at North Star
- Sutherland Plan at North Star
- Gibson Plan at North Star
- Kenton Plan at North Star
- Kendall Plan at North Star
- Middleton Plan at North Star
- 3644 Knightsbridge N
- 3634 Knightsbridge Trail N
- 3627 Knightsbridge Trail N
- 10946 37th St N
- 10675 40th St N
- 10691 40th St N
- 10650 39th St N
- 10667 40th St N
- 10694 40th St N
- 10706 40th St N
- 10688 40th St N
- 10712 40th St N
- 10659 40th St N
- 10682 40th St N
- 10668 39th St N
- 10676 40th St N
- 10718 40th St N
- 10724 40th St N
- 10680 39th St N
- 10715 40th St N
- 10670 40th St N
- 10730 40th St N
- 10664 40th St N
- 10651 39th St N
