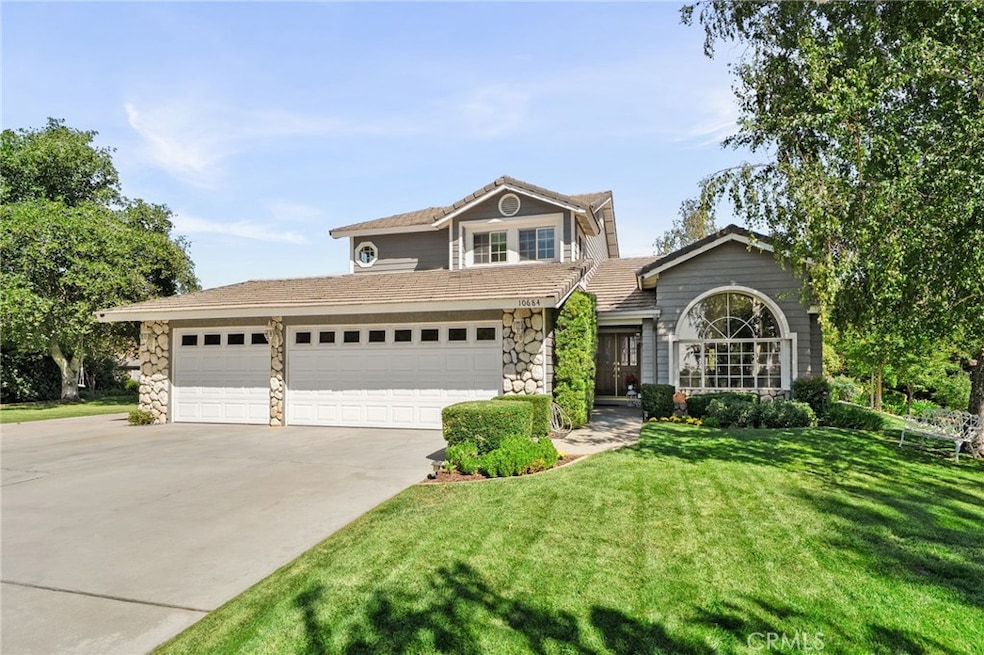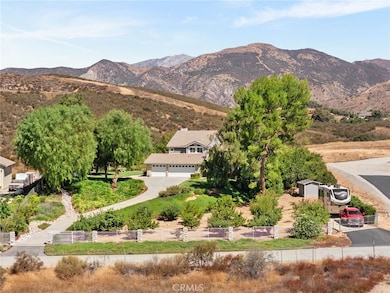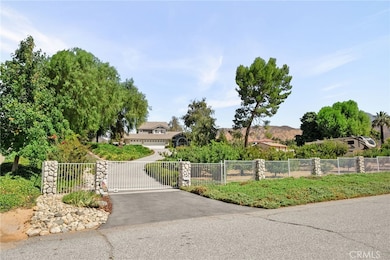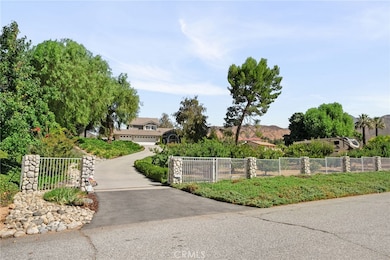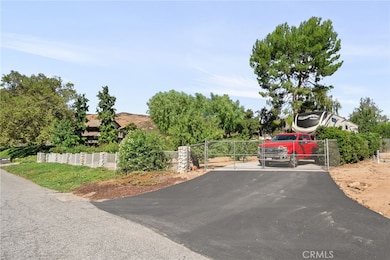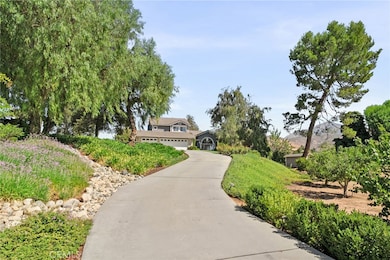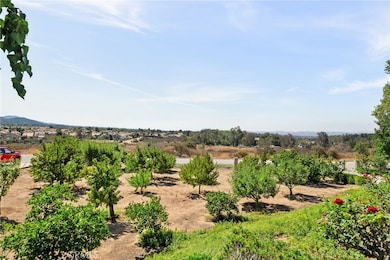
10684 Lakeview Rd Yucaipa, CA 92399
Upper Yucaipa-Rolling Hills NeighborhoodEstimated payment $6,090/month
Highlights
- Very Popular Property
- Above Ground Spa
- 1 Acre Lot
- Horse Property
- Lake View
- Main Floor Bedroom
About This Home
First Time on the Market! This impeccably maintained and tastefully upgraded 4-bedroom, 3-bath home offers 2,275 sq ft of comfortable living space on a beautifully landscaped 1-acre lot—zoned for horses and brimming with charm.
Enjoy spectacular mountain and water views from your own private oasis, where nature and serenity meet luxury and convenience.
Inside, discover a spacious layout featuring a formal living and dining room, an open-concept kitchen with double electric ovens, and a cozy family room anchored by a zero-clearance wood-burning fireplace. Ideal for multi-generational living, the home includes a bedroom and full bath on the main level.
Outside, delight in your personal orchard with peach, plum, apple, orange, and nectarine trees, plus a park-like backyard perfect for entertaining. Relax under the gazebo, soak in the Tuff portable spa, or watch the kids play in their very own playhouse. Additional outdoor features include a garden swing, birdhouse arbor, and automatic sprinklers covering all landscaping.
Practical upgrades include a motorized sliding gated driveway, RV pad with 50-amp service and water, and a 12' x 6' utility shed. With no HOA and a very low tax rate, this property offers both freedom and value. A rare opportunity to own a slice of country paradise with breathtaking views and modern comforts—schedule your showing today!
Listing Agent
BERKSHIRE HATHAWAY HOMESERVICES CALIFORNIA PROPERTIES Brokerage Phone: 909-210-2750 License #01811134 Listed on: 09/26/2025

Home Details
Home Type
- Single Family
Est. Annual Taxes
- $3,366
Year Built
- Built in 1987
Lot Details
- 1 Acre Lot
- Lot Dimensions are 131x249x150x231
- Landscaped
- Front and Back Yard Sprinklers
- Lawn
- Garden
Parking
- 3 Car Direct Access Garage
- Parking Available
- Front Facing Garage
- Garage Door Opener
- Up Slope from Street
- Driveway Up Slope From Street
- Automatic Gate
Property Views
- Lake
- Peek-A-Boo
- Hills
Home Design
- Entry on the 1st floor
Interior Spaces
- 2,275 Sq Ft Home
- 2-Story Property
- Ceiling Fan
- Wood Burning Fireplace
- Zero Clearance Fireplace
- Family Room with Fireplace
- Family Room Off Kitchen
- Sunken Living Room
- Dining Room
Kitchen
- Breakfast Area or Nook
- Double Oven
- Electric Oven
- Gas Cooktop
- Microwave
- Dishwasher
- Granite Countertops
- Disposal
Flooring
- Carpet
- Laminate
Bedrooms and Bathrooms
- 4 Bedrooms | 1 Main Level Bedroom
- Walk-In Closet
- Jack-and-Jill Bathroom
Laundry
- Laundry Room
- Dryer
- Washer
Home Security
- Home Security System
- Fire and Smoke Detector
Outdoor Features
- Above Ground Spa
- Horse Property
- Concrete Porch or Patio
Utilities
- Central Heating and Cooling System
- Conventional Septic
Listing and Financial Details
- Tax Lot 7967
- Tax Tract Number 22002
- Assessor Parcel Number 0303041410000
- $482 per year additional tax assessments
- Seller Considering Concessions
Community Details
Overview
- No Home Owners Association
- Foothills
Recreation
- Horse Trails
Map
Home Values in the Area
Average Home Value in this Area
Tax History
| Year | Tax Paid | Tax Assessment Tax Assessment Total Assessment is a certain percentage of the fair market value that is determined by local assessors to be the total taxable value of land and additions on the property. | Land | Improvement |
|---|---|---|---|---|
| 2025 | $3,366 | $301,343 | $90,789 | $210,554 |
| 2024 | $3,366 | $295,434 | $89,009 | $206,425 |
| 2023 | $3,351 | $289,641 | $87,264 | $202,377 |
| 2022 | $3,312 | $283,962 | $85,553 | $198,409 |
| 2021 | $3,270 | $278,394 | $83,875 | $194,519 |
| 2020 | $3,301 | $275,539 | $83,015 | $192,524 |
| 2019 | $3,212 | $270,136 | $81,387 | $188,749 |
| 2018 | $3,134 | $264,839 | $79,791 | $185,048 |
| 2017 | $3,065 | $259,646 | $78,226 | $181,420 |
| 2016 | $3,022 | $254,555 | $76,692 | $177,863 |
| 2015 | $2,990 | $250,731 | $75,540 | $175,191 |
| 2014 | $2,928 | $245,819 | $74,060 | $171,759 |
Property History
| Date | Event | Price | List to Sale | Price per Sq Ft |
|---|---|---|---|---|
| 10/25/2025 10/25/25 | Price Changed | $1,100,000 | -4.3% | $484 / Sq Ft |
| 09/26/2025 09/26/25 | For Sale | $1,150,000 | -- | $505 / Sq Ft |
Purchase History
| Date | Type | Sale Price | Title Company |
|---|---|---|---|
| Interfamily Deed Transfer | -- | -- |
About the Listing Agent

I know not many people can say this, but I LOVE MY JOB! Each and every person I work with to either sell their home or find a new one is special to me, and their mission becomes my passion. I am a full-time agent, who knows what it takes to get the job done! I am a Top Producer in my company, and in the top 5% of all area agents. I believe that enjoying what you do is the key to success!
Julie's Other Listings
Source: California Regional Multiple Listing Service (CRMLS)
MLS Number: IV25224571
APN: 0303-041-41
- 10776 Sunnyside Dr
- 35110 Willow Springs Dr
- 10622 Bryant St Unit 54
- 35246 Silver Leaf Cir
- 35218 Fir Ave Unit 30
- 35218 Fir Ave Unit 183
- 35218 Fir Ave Unit 15
- 11050 Bryant St Unit 78
- 10675 Bryant St Unit 109
- 10675 Bryant St Unit 112
- 35377 Shade Tree Rd
- 35493 Balsa St
- 34900 N Serrano Square
- 35425 Fir Ave
- 35488 Schafer Ranch Rd
- 35602 Carter St
- 35225 Crystal St
- 10771 Stacy Cir
- 34942 S Serrano Square
- 34696 Campus Way
- 35110 Willow Springs Dr
- 10966 Larkspur Way
- 11401 W Serrano Square
- 11750 California St
- 11650 Calvin St
- 12047 3rd St
- 35455 Beech Ave
- 34447 Yucaipa Blvd Unit 2
- 34447 Yucaipa Blvd Unit 48
- 35391 Yucaipa Blvd Unit 2
- 34759 Avenue B Ct Unit 1
- 35187 Avenue C
- 12301 3rd St
- 33800 Chapman Heights Rd
- 35227 Ave C
- 35227 Avenue C
- 12492 3rd St Unit Duplex Unit
- 12710 3rd St Unit 98
- 12710 3rd St Unit 10
- 12710 3rd St Unit 3
