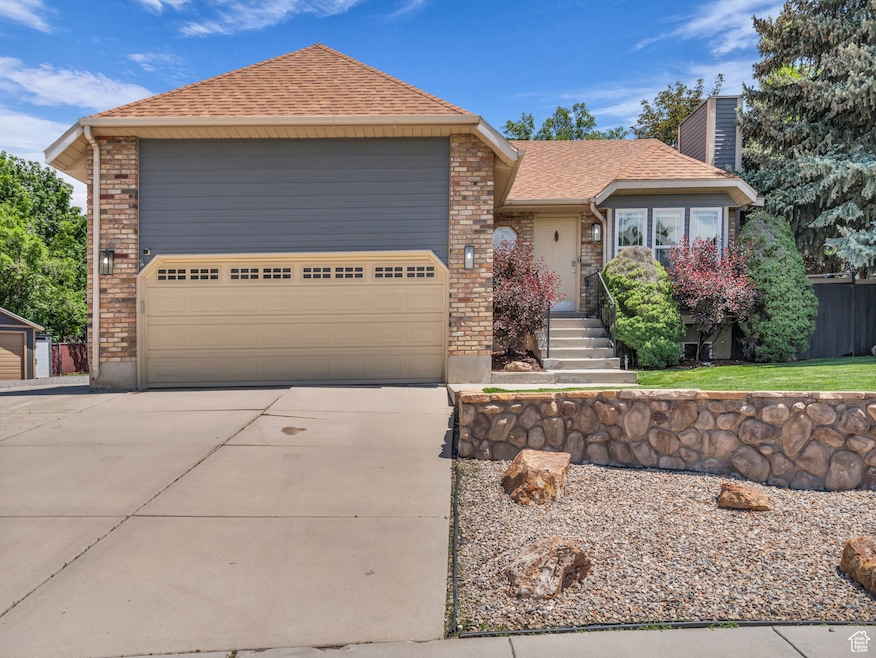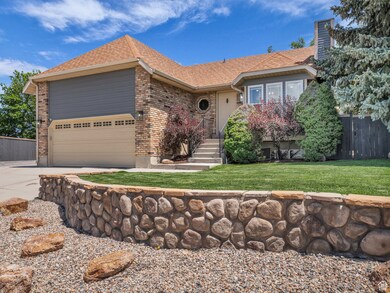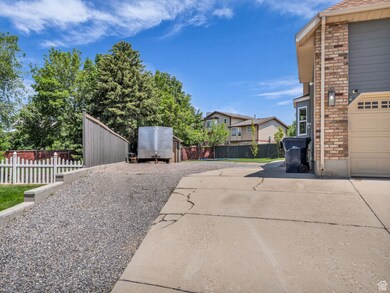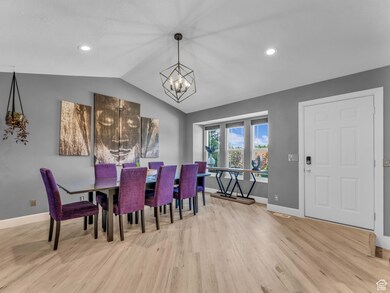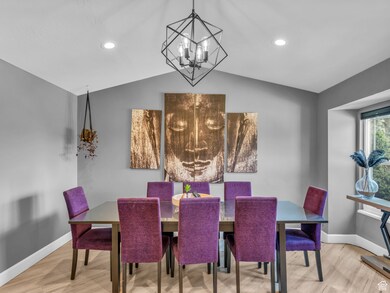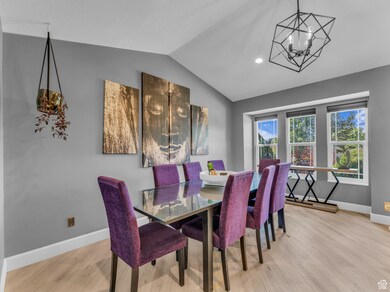
Estimated payment $4,744/month
Highlights
- RV or Boat Parking
- Mountain View
- Rambler Architecture
- Mature Trees
- Vaulted Ceiling
- Main Floor Primary Bedroom
About This Home
**OPEN HOUSE: Saturday May 31st 11:00am-2:00pm** Stunning Updated and Modern East Sandy Home. Beautiful Curb Appeal with Manicured Yard & Freshly Painted Exterior. * BRAND NEW Carpet & Paint Throughout * Grand Vaulted Ceilings in Formal Dining/Living Room. Updated Modern Kitchen with a Large Central Island, Ceiling Height Custom Cabinets, and Top of the Line Modern Finishes. Opens to the Family Room with access to the Sprawling Backyard. Complete with Back Patio, Shed, Gravel RV Parking, Play Area, In-ground Trampoline, Beautiful Yard Space with mature trees that give you shade and privacy. Tranquil Main Level Primary Bedroom with Vaulted Ceilings, 2 Closets and Fully updated En Suite Bathroom. Basement is Fully Finished and Updated. ALL NEW: Electrical, Tankless Water Heater, AC, Roof, & Kitchen all in 2019. Attached 2 Car Garage with Extra Height for Storage & NEW Smart Garage Door, RV or additional Parking on Side of Garage.
Last Listed By
Sean Pili
RANLife Real Estate Inc License #12617386 Listed on: 05/28/2025
Open House Schedule
-
Saturday, May 31, 202511:00 am to 2:00 pm5/31/2025 11:00:00 AM +00:005/31/2025 2:00:00 PM +00:00Add to Calendar
Home Details
Home Type
- Single Family
Est. Annual Taxes
- $3,247
Year Built
- Built in 1987
Lot Details
- 0.27 Acre Lot
- Cul-De-Sac
- Property is Fully Fenced
- Landscaped
- Sprinkler System
- Mature Trees
- Pine Trees
- Property is zoned Single-Family, 1108
Parking
- 2 Car Attached Garage
- 4 Open Parking Spaces
- RV or Boat Parking
Home Design
- Rambler Architecture
- Brick Exterior Construction
Interior Spaces
- 2,714 Sq Ft Home
- 2-Story Property
- Vaulted Ceiling
- 1 Fireplace
- Double Pane Windows
- Blinds
- Mountain Views
- Basement Fills Entire Space Under The House
- Gas Dryer Hookup
Kitchen
- Built-In Range
- Microwave
- Portable Dishwasher
- Disposal
Flooring
- Carpet
- Tile
Bedrooms and Bathrooms
- 5 Bedrooms | 2 Main Level Bedrooms
- Primary Bedroom on Main
- Bathtub With Separate Shower Stall
Home Security
- Smart Thermostat
- Alarm System
- Storm Doors
Outdoor Features
- Open Patio
- Separate Outdoor Workshop
- Play Equipment
Schools
- Altara Elementary School
- Indian Hills Middle School
- Alta High School
Utilities
- Forced Air Heating and Cooling System
- Natural Gas Connected
Community Details
- No Home Owners Association
- Sprucewood #2 Subdivision
Listing and Financial Details
- Exclusions: Dryer, Gas Grill/BBQ, Play Gym, Swing Set, Washer, Video Camera(s)
- Assessor Parcel Number 28-17-401-049
Map
Home Values in the Area
Average Home Value in this Area
Tax History
| Year | Tax Paid | Tax Assessment Tax Assessment Total Assessment is a certain percentage of the fair market value that is determined by local assessors to be the total taxable value of land and additions on the property. | Land | Improvement |
|---|---|---|---|---|
| 2023 | $3,177 | $584,400 | $126,100 | $458,300 |
| 2022 | $3,246 | $583,300 | $123,600 | $459,700 |
| 2021 | $2,855 | $436,700 | $110,200 | $326,500 |
| 2020 | $2,610 | $376,500 | $90,600 | $285,900 |
| 2019 | $2,466 | $346,600 | $90,600 | $256,000 |
| 2018 | $2,293 | $335,500 | $90,600 | $244,900 |
| 2017 | $2,258 | $315,700 | $86,100 | $229,600 |
| 2016 | $2,272 | $307,000 | $86,100 | $220,900 |
| 2015 | $2,149 | $268,600 | $83,500 | $185,100 |
| 2014 | $2,211 | $271,000 | $85,200 | $185,800 |
Property History
| Date | Event | Price | Change | Sq Ft Price |
|---|---|---|---|---|
| 05/28/2025 05/28/25 | For Sale | $799,000 | -- | $294 / Sq Ft |
Purchase History
| Date | Type | Sale Price | Title Company |
|---|---|---|---|
| Interfamily Deed Transfer | -- | Oasis Title Llc | |
| Warranty Deed | -- | Cottonwood Title | |
| Warranty Deed | -- | Landmark Title | |
| Warranty Deed | -- | Mountainland Title | |
| Warranty Deed | -- | -- |
Mortgage History
| Date | Status | Loan Amount | Loan Type |
|---|---|---|---|
| Open | $310,500 | New Conventional | |
| Closed | $314,450 | New Conventional | |
| Previous Owner | $231,806 | New Conventional | |
| Previous Owner | $80,000 | Credit Line Revolving | |
| Previous Owner | $240,000 | Purchase Money Mortgage | |
| Previous Owner | $40,000 | Credit Line Revolving | |
| Previous Owner | $187,150 | No Value Available | |
| Previous Owner | $135,000 | No Value Available |
Similar Homes in Sandy, UT
Source: UtahRealEstate.com
MLS Number: 2087881
APN: 28-17-401-049-0000
- 10551 Violet Dr
- 1136 E Violet Cir
- 1084 E 10845 S
- 940 E Avila Ct
- 11034 Windy Peak Ridge Dr
- 945 E Diana Hills Way
- 10652 S Savannah Dr
- 941 E Carnation Dr
- 934 E Carnation Dr
- 1257 E Serpentine Way
- 10315 S 1280 E
- 1353 E Lexington Cir
- 11148 Windy Peak Ridge Dr
- 1429 Chateau Ridge Way
- 11134 S Hawkwood Dr
- 11202 S 1000 E Unit 3
- 11140 S Lyndbrook Way
- 11115 S Lynford Dr
- 1456 Longdale Dr
- 10963 S Whirlaway Ln
