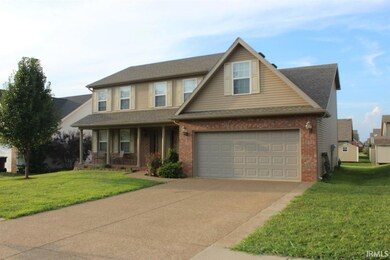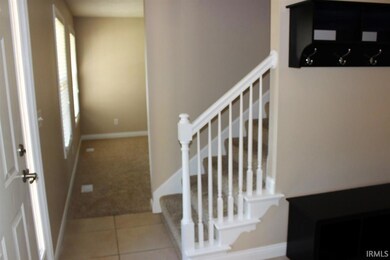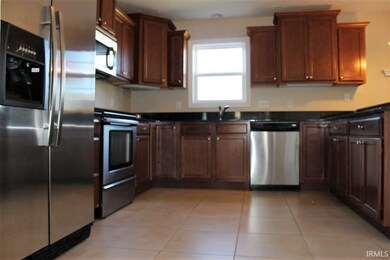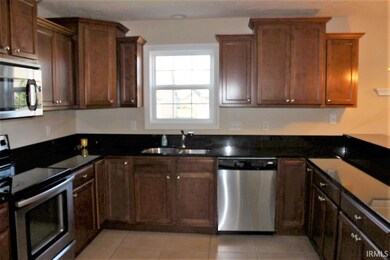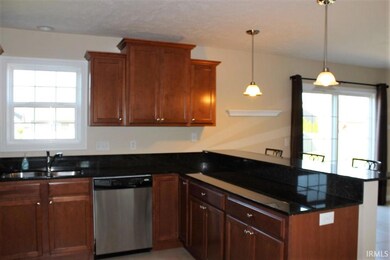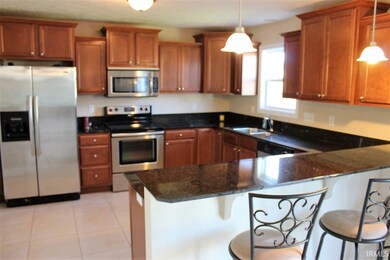
10686 Tecumseh Dr Newburgh, IN 47630
Highlights
- Traditional Architecture
- 2 Car Attached Garage
- Patio
- Newburgh Elementary School Rated A-
- Eat-In Kitchen
- Home Security System
About This Home
As of October 2019Beautiful home in Newburgh's Fall Creek Subdivision! Featuring almost 2400 square feet and five bedrooms (or four plus Bonus), this home has plenty to offer. The Entry is tiled and has a wall organizer and bench that stays. The large Kitchen with 15" tile has plenty of cabinets and granite counter tops, along with stainless steel appliances, a pantry, and a breakfast bar big enough for four. There are plenty of options on where to eat! There is a large space for a table in the Kitchen and just off of the Kitchen on the other side is the Formal Dining Room. The Kitchen also opens up to the spacious Family Room with corner gas fireplace. Completing the main floor is the half bathroom and Laundry Room with washer/dryer. Upstairs, you will find the Master Bedroom, complete with large walk-in closet and a Master Bathroom that is tiled and has a double vanity. There are three more bedrooms and a Bonus Room with closet if you need it to serve as a 5th Bedroom. Plantation blinds throughout. There is also a patio area in the backyard and a nice covered front porch. Fall Creek is ideally located within close proximity to I-164 and other major roadways, as well as schools, churches, restaurants and hospitals.
Home Details
Home Type
- Single Family
Est. Annual Taxes
- $1,233
Year Built
- Built in 2009
Lot Details
- 7,475 Sq Ft Lot
- Lot Dimensions are 65 x 115
- Landscaped
- Level Lot
Parking
- 2 Car Attached Garage
- Aggregate Flooring
- Garage Door Opener
Home Design
- Traditional Architecture
- Brick Exterior Construction
- Shingle Roof
- Asphalt Roof
- Vinyl Construction Material
Interior Spaces
- 2,392 Sq Ft Home
- 2-Story Property
- Ceiling Fan
- Gas Log Fireplace
- Living Room with Fireplace
- Home Security System
- Washer and Electric Dryer Hookup
Kitchen
- Eat-In Kitchen
- Breakfast Bar
- Gas Oven or Range
- Disposal
Flooring
- Carpet
- Tile
Bedrooms and Bathrooms
- 5 Bedrooms
Basement
- Block Basement Construction
- Crawl Space
Outdoor Features
- Patio
Schools
- Newburgh Elementary School
- Castle South Middle School
- Castle High School
Utilities
- Forced Air Heating and Cooling System
- Heating System Uses Gas
- Cable TV Available
Listing and Financial Details
- Assessor Parcel Number 87-12-29-304-178.000-019
Ownership History
Purchase Details
Home Financials for this Owner
Home Financials are based on the most recent Mortgage that was taken out on this home.Purchase Details
Purchase Details
Home Financials for this Owner
Home Financials are based on the most recent Mortgage that was taken out on this home.Purchase Details
Home Financials for this Owner
Home Financials are based on the most recent Mortgage that was taken out on this home.Purchase Details
Home Financials for this Owner
Home Financials are based on the most recent Mortgage that was taken out on this home.Map
Similar Homes in Newburgh, IN
Home Values in the Area
Average Home Value in this Area
Purchase History
| Date | Type | Sale Price | Title Company |
|---|---|---|---|
| Special Warranty Deed | -- | None Available | |
| Warranty Deed | -- | Stewart Title Company | |
| Warranty Deed | -- | Regional Title Services Llc | |
| Deed | -- | -- | |
| Corporate Deed | -- | None Available |
Mortgage History
| Date | Status | Loan Amount | Loan Type |
|---|---|---|---|
| Open | $200,000 | New Conventional | |
| Previous Owner | $163,680 | Purchase Money Mortgage | |
| Previous Owner | $118,000 | No Value Available | |
| Previous Owner | -- | No Value Available | |
| Previous Owner | $118,000 | New Conventional | |
| Previous Owner | $162,000 | New Conventional | |
| Previous Owner | $168,785 | FHA |
Property History
| Date | Event | Price | Change | Sq Ft Price |
|---|---|---|---|---|
| 10/04/2019 10/04/19 | Sold | $215,500 | 0.0% | $90 / Sq Ft |
| 09/06/2019 09/06/19 | Pending | -- | -- | -- |
| 08/29/2019 08/29/19 | For Sale | $215,500 | +3.6% | $90 / Sq Ft |
| 02/05/2019 02/05/19 | Sold | $208,000 | -4.4% | $87 / Sq Ft |
| 01/20/2019 01/20/19 | Pending | -- | -- | -- |
| 12/20/2018 12/20/18 | Price Changed | $217,500 | -1.1% | $91 / Sq Ft |
| 11/19/2018 11/19/18 | For Sale | $219,900 | +8.3% | $92 / Sq Ft |
| 01/10/2017 01/10/17 | Sold | $203,000 | -7.3% | $85 / Sq Ft |
| 10/31/2016 10/31/16 | Pending | -- | -- | -- |
| 09/19/2016 09/19/16 | For Sale | $219,000 | -- | $92 / Sq Ft |
Tax History
| Year | Tax Paid | Tax Assessment Tax Assessment Total Assessment is a certain percentage of the fair market value that is determined by local assessors to be the total taxable value of land and additions on the property. | Land | Improvement |
|---|---|---|---|---|
| 2024 | $1,988 | $269,800 | $33,200 | $236,600 |
| 2023 | $1,941 | $265,500 | $33,200 | $232,300 |
| 2022 | $1,886 | $243,900 | $26,400 | $217,500 |
| 2021 | $1,874 | $228,100 | $27,400 | $200,700 |
| 2020 | $1,812 | $211,200 | $25,200 | $186,000 |
| 2019 | $1,622 | $193,400 | $25,200 | $168,200 |
| 2018 | $1,573 | $191,900 | $25,200 | $166,700 |
| 2017 | $1,467 | $187,100 | $25,200 | $161,900 |
| 2016 | $1,301 | $171,700 | $25,200 | $146,500 |
| 2014 | $1,233 | $174,100 | $25,500 | $148,600 |
| 2013 | $1,236 | $177,300 | $25,500 | $151,800 |
Source: Indiana Regional MLS
MLS Number: 201643658
APN: 87-12-29-304-178.000-019
- 10641 Tecumseh Dr
- 10711 Williamsburg Dr
- 10481 Waterford Place
- 10533 Williamsburg Dr
- 4630 Marble Dr
- 900 Stahl Ct
- 8201 Washington Ave
- 8320 Newburgh Rd
- 642 Kingswood Dr
- 634 Kingswood Dr
- 905 Crestwood Dr E
- 4444 Ashbury Parke Dr
- 10188 Byron Ct
- 10386 Regent Ct
- 7860 Cedar Ridge Dr
- 8112 River Park Way
- 7849 Brookridge Ct
- 10266 Schnapf Ln
- 509 Salem Dr
- 10699 Cricklewood Dr

