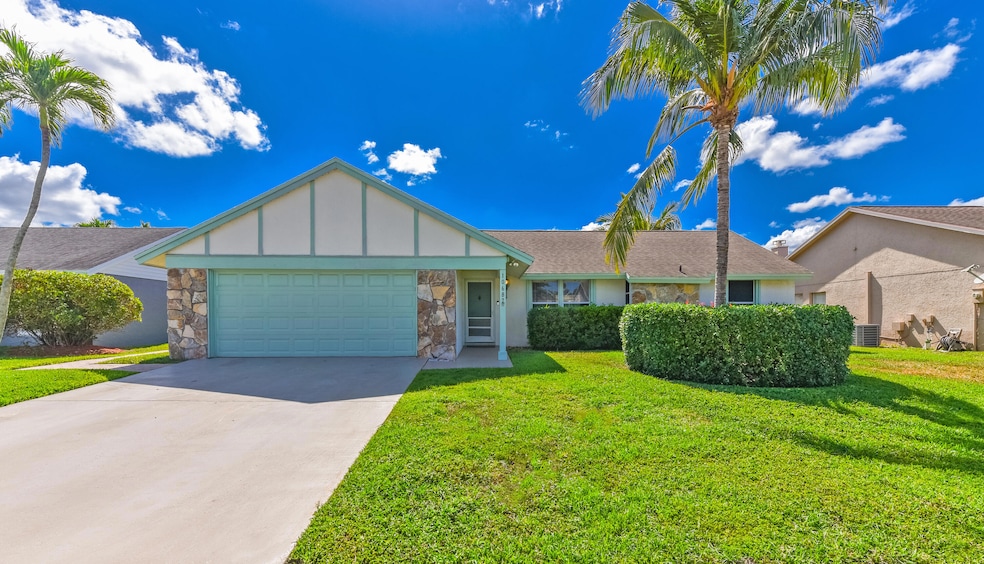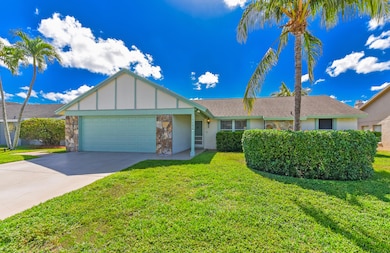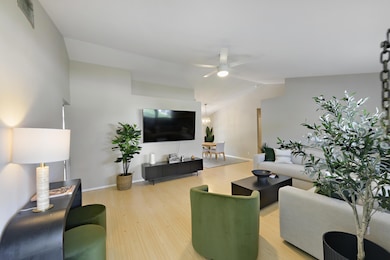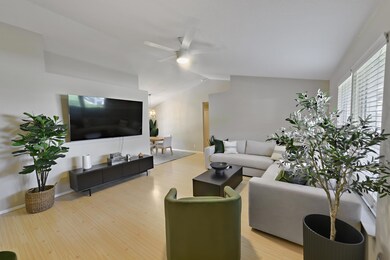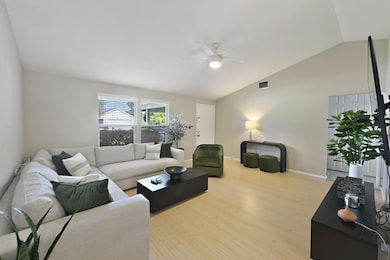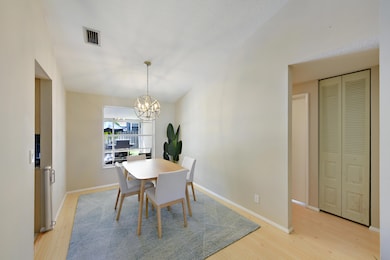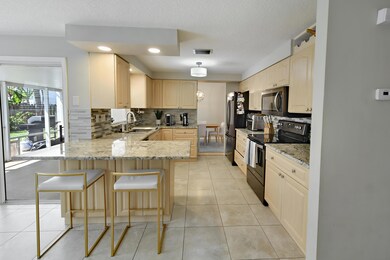
10687 Katmandu Ct Boynton Beach, FL 33437
Estimated payment $3,845/month
Highlights
- Concrete Pool
- Vaulted Ceiling
- Formal Dining Room
- Hagen Road Elementary School Rated A-
- Screened Porch
- 2 Car Attached Garage
About This Home
Charming 4-Bedroom Pool Home in Highly Desirable Indian Wells CommunityDon't miss this opportunity to own a spacious 4-bedroom, 2-bath pool home in the sought-after Indian Wells community! Perfectly situated on a generously sized lot, this home features vaulted ceilings, a split-bedroom layout, and two separate living areas--ideal for both everyday living and entertaining.Enjoy year-round comfort with a newer A/C unit (2020) and hot water heater (2019). Step outside to your private backyard retreat with a sparkling pool, offering the perfect space for relaxing or hosting gatherings under the Florida sun.Indian Wells is a welcoming, all-age community that offers fantastic amenities, including sidewalks, scenic lakes, picnic areas, street lighting, and security cameras at
Home Details
Home Type
- Single Family
Est. Annual Taxes
- $4,605
Year Built
- Built in 1987
Lot Details
- 7,496 Sq Ft Lot
- Fenced
- Property is zoned RS
HOA Fees
- $65 Monthly HOA Fees
Parking
- 2 Car Attached Garage
- Garage Door Opener
- Driveway
Home Design
- Frame Construction
- Shingle Roof
- Composition Roof
Interior Spaces
- 1,764 Sq Ft Home
- 1-Story Property
- Vaulted Ceiling
- Blinds
- Formal Dining Room
- Screened Porch
Kitchen
- Breakfast Bar
- Electric Range
- <<microwave>>
- Dishwasher
Flooring
- Tile
- Vinyl
Bedrooms and Bathrooms
- 4 Bedrooms
- Split Bedroom Floorplan
- Closet Cabinetry
- Walk-In Closet
- 2 Full Bathrooms
- Dual Sinks
Laundry
- Laundry in Garage
- Laundry Tub
Pool
- Concrete Pool
- In Ground Spa
- Pool is Self Cleaning
- Pool Equipment or Cover
Schools
- Hagen Road Elementary School
- Christa Mcauliffe Middle School
Utilities
- Central Heating and Cooling System
- Electric Water Heater
- Cable TV Available
Listing and Financial Details
- Assessor Parcel Number 00424527020030020
- Seller Considering Concessions
Community Details
Overview
- Indian Wells Subdivision
Recreation
- Park
Map
Home Values in the Area
Average Home Value in this Area
Tax History
| Year | Tax Paid | Tax Assessment Tax Assessment Total Assessment is a certain percentage of the fair market value that is determined by local assessors to be the total taxable value of land and additions on the property. | Land | Improvement |
|---|---|---|---|---|
| 2024 | $4,605 | $295,606 | -- | -- |
| 2023 | $4,487 | $286,996 | $0 | $0 |
| 2022 | $4,442 | $278,637 | $0 | $0 |
| 2021 | $4,407 | $270,521 | $0 | $0 |
| 2020 | $4,372 | $266,786 | $0 | $0 |
| 2019 | $4,318 | $260,788 | $76,000 | $184,788 |
| 2018 | $4,509 | $248,095 | $76,074 | $172,021 |
| 2017 | $4,085 | $212,389 | $66,151 | $146,238 |
| 2016 | $3,947 | $199,212 | $0 | $0 |
| 2015 | $4,027 | $191,036 | $0 | $0 |
| 2014 | $3,630 | $173,669 | $0 | $0 |
Property History
| Date | Event | Price | Change | Sq Ft Price |
|---|---|---|---|---|
| 07/07/2025 07/07/25 | Price Changed | $615,000 | -1.6% | $349 / Sq Ft |
| 05/29/2025 05/29/25 | For Sale | $625,000 | +13.6% | $354 / Sq Ft |
| 07/31/2024 07/31/24 | Sold | $550,000 | -1.6% | $312 / Sq Ft |
| 06/18/2024 06/18/24 | Pending | -- | -- | -- |
| 06/12/2024 06/12/24 | Price Changed | $559,000 | -3.5% | $317 / Sq Ft |
| 05/04/2024 05/04/24 | Price Changed | $579,000 | -2.7% | $328 / Sq Ft |
| 04/11/2024 04/11/24 | For Sale | $594,900 | -- | $337 / Sq Ft |
Purchase History
| Date | Type | Sale Price | Title Company |
|---|---|---|---|
| Warranty Deed | $550,000 | None Listed On Document | |
| Interfamily Deed Transfer | -- | Attorney |
Mortgage History
| Date | Status | Loan Amount | Loan Type |
|---|---|---|---|
| Open | $522,500 | New Conventional | |
| Previous Owner | $84,000 | Unknown |
Similar Homes in Boynton Beach, FL
Source: BeachesMLS
MLS Number: R11093180
APN: 00-42-45-27-02-003-0020
- 6404 Park Lake Cir
- 6223 Jaipur Ct
- 10495 Utopia Cir S
- 10824 Fillmore Dr
- 6569 Jog Estates Ln
- 10867 Jefferson Way
- 6718 Jog Palm Dr
- 10410 Gold Leaf Dr
- 10254 Utopia Cir W
- 6687 Jog Palm Dr
- 10889 Fillmore Dr
- 10378 Utopia Cir E
- 6463 Placid Lake Ln
- 5959 Royal Club Dr
- 5871 Grand Harbour Cir
- 11260 Aspen Glen Dr Unit 101
- 6422 Aspen Glen Cir Unit 206
- 6379 Bella Cir Unit 605
- 5916 Seashell Terrace
- 10587 Tropical Breeze Ln
- 10787 Fillmore Dr
- 10712 Lake Wynds Ct
- 10306 Copper Lake Dr
- 5859 Grand Harbour Cir
- 6368 Aspen Glen Cir
- 11206 Applegate Cir
- 6037 Rossmoor Lakes Ct
- 6436 Bella Cir Unit 1105
- 10566 Sunset Isles Ct
- 10036 Diamond Lake Rd
- 11186 Green Lake Dr Unit 2020
- 10271 N Circle Lake Dr Unit 102
- 10206 Stonehenge Cir
- 5665 Boynton Cove Way
- 5721 Boynton Crescent
- 10216 Boynton Place Cir
- 11282 Green Lake Dr Unit 2020
- 10400 Boynton Place Cir
- 11282 Green Lake 204 Dr Unit 204
- 5662 Ainsley Ct
