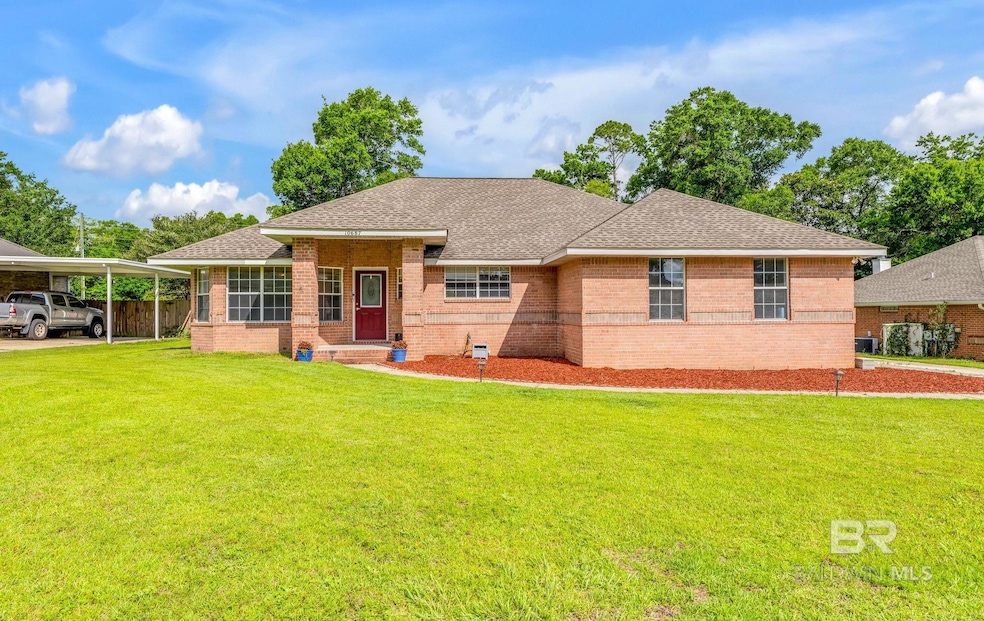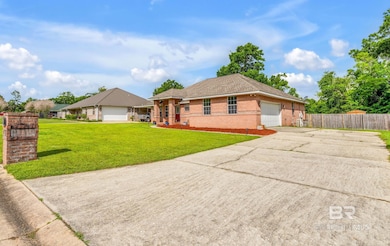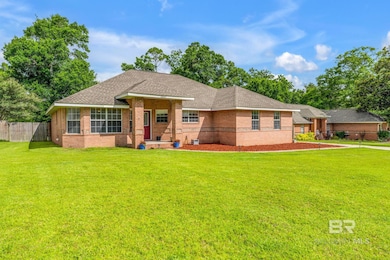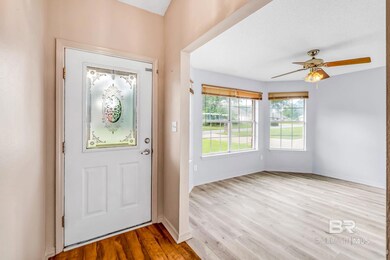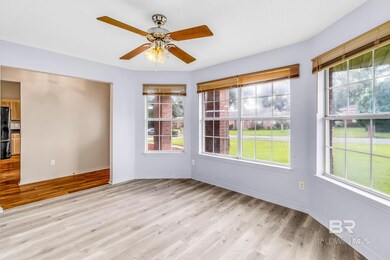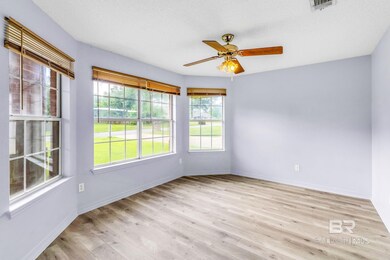
10687 Magnolia Ln Lillian, AL 36549
Estimated payment $2,010/month
Highlights
- Contemporary Architecture
- No HOA
- Soaking Tub
- Elberta Elementary School Rated A-
- Brick or Stone Mason
- Patio
About This Home
This magnificent home in a WATERFRONT Community can be yours. The location couldn't be better - just minutes from the boat launch & Pensacola & the Beaches. This All Brick home is beautifully landscaped & sits on a Large Lot. There are 3 bedrooms & 2 Baths here in a split plan. As you enter the home, you will notice the open concept, extra large Chef's Kitchen which boasts Stainless Steel Appliances & a center Island. The Breakfast Nook would easily accommodate a Large Table & is open to the Gorgeous Great Room via a half wall. The Great Room has High Ceilings & a Cozy Fireplace & doors that lead to the Large Entertainment Deck. There is a also a formal Dining Room that could be used as an Office. The Primary Bedroom is a Quiet Oasis with high ceilings & natural light streaming in thru the windows. On the opposite side of the home, there are two additional bedrooms with a full bath & large closets. If you LOVE the outdoors, don't miss the HUGE Entertaining Deck out back & the expansive lot which reaches far beyond the back fence. There are also two Storage Buildings here for all your outdoor toys & lawn equipment. There is also a LARGE Two Car Garage here that is Side Entry! Bedrooms have NEW CARPET, and there is a newer Roof here also. Also, don't miss the new HVAC that was recently updated!! This home is in Elberta's top ranked school district. Come see this perfect coastal location & this lovely home! Buyer to verify all information during due diligence.
Home Details
Home Type
- Single Family
Est. Annual Taxes
- $1,646
Year Built
- Built in 1996
Lot Details
- 0.44 Acre Lot
- Lot Dimensions are 96.2 x 200
- Fenced
- Zoning described as Other-See Remarks
Home Design
- Contemporary Architecture
- Brick or Stone Mason
- Slab Foundation
- Composition Roof
Interior Spaces
- 1,965 Sq Ft Home
- 1-Story Property
- Ceiling Fan
- Fire and Smoke Detector
Kitchen
- Electric Range
- Dishwasher
Flooring
- Carpet
- Tile
Bedrooms and Bathrooms
- 3 Bedrooms
- En-Suite Bathroom
- 2 Full Bathrooms
- Dual Vanity Sinks in Primary Bathroom
- Soaking Tub
- Separate Shower
Parking
- Garage
- Automatic Garage Door Opener
Outdoor Features
- Patio
Schools
- Elberta Elementary School
- Elberta Middle School
- Elberta High School
Utilities
- Heating Available
- Cable TV Available
Community Details
- No Home Owners Association
Listing and Financial Details
- Assessor Parcel Number 6302030000037.044
Map
Home Values in the Area
Average Home Value in this Area
Tax History
| Year | Tax Paid | Tax Assessment Tax Assessment Total Assessment is a certain percentage of the fair market value that is determined by local assessors to be the total taxable value of land and additions on the property. | Land | Improvement |
|---|---|---|---|---|
| 2024 | $1,541 | $55,020 | $9,800 | $45,220 |
| 2023 | $540 | $25,980 | $4,380 | $21,600 |
| 2022 | $0 | $23,620 | $0 | $0 |
| 2021 | $0 | $20,780 | $0 | $0 |
| 2020 | $0 | $20,040 | $0 | $0 |
| 2019 | $1,024 | $36,580 | $0 | $0 |
| 2018 | $944 | $33,720 | $0 | $0 |
| 2017 | $944 | $33,720 | $0 | $0 |
| 2016 | $932 | $33,280 | $0 | $0 |
| 2015 | $890 | $31,800 | $0 | $0 |
| 2014 | $899 | $32,100 | $0 | $0 |
| 2013 | -- | $34,720 | $0 | $0 |
Property History
| Date | Event | Price | Change | Sq Ft Price |
|---|---|---|---|---|
| 07/27/2025 07/27/25 | Pending | -- | -- | -- |
| 06/24/2025 06/24/25 | Price Changed | $339,000 | -2.9% | $173 / Sq Ft |
| 05/26/2025 05/26/25 | For Sale | $349,000 | +26.9% | $178 / Sq Ft |
| 07/20/2021 07/20/21 | Sold | $275,000 | +2.1% | $140 / Sq Ft |
| 06/18/2021 06/18/21 | Pending | -- | -- | -- |
| 06/10/2021 06/10/21 | For Sale | $269,400 | +41.8% | $137 / Sq Ft |
| 05/08/2019 05/08/19 | Sold | $190,000 | -8.7% | $97 / Sq Ft |
| 04/25/2019 04/25/19 | Pending | -- | -- | -- |
| 01/28/2019 01/28/19 | For Sale | $208,000 | -- | $106 / Sq Ft |
Purchase History
| Date | Type | Sale Price | Title Company |
|---|---|---|---|
| Warranty Deed | $275,000 | None Available | |
| Warranty Deed | -- | None Available |
Mortgage History
| Date | Status | Loan Amount | Loan Type |
|---|---|---|---|
| Open | $281,325 | VA | |
| Previous Owner | $92,050 | New Conventional |
Similar Homes in Lillian, AL
Source: Baldwin REALTORS®
MLS Number: 379490
APN: 63-02-03-0-000-037.044
- 10738 Magnolia Ln
- 33580 Woodlands Dr
- 10679 Mahogany Ln
- 33495 Woodlands Dr
- 32563 Arbor Ridge Cir
- 10675 Aloe Ln
- 10677 Aloe Ln
- 32915 Arbor Ridge Cir
- 0 Lantana Dr
- 32807 N Pickens Ave
- 11080 County Road 99
- 32794 Antietam Rd
- 386 Cove Bayou Cir
- 528 Escambia Cir
- 460 Elberta Loop Unit 459
- 32771 Antietam Rd
- 552 Escambia Loop
- 558 Escambia Loop
- 106 Portage Cir
- 398 Maria Dr
