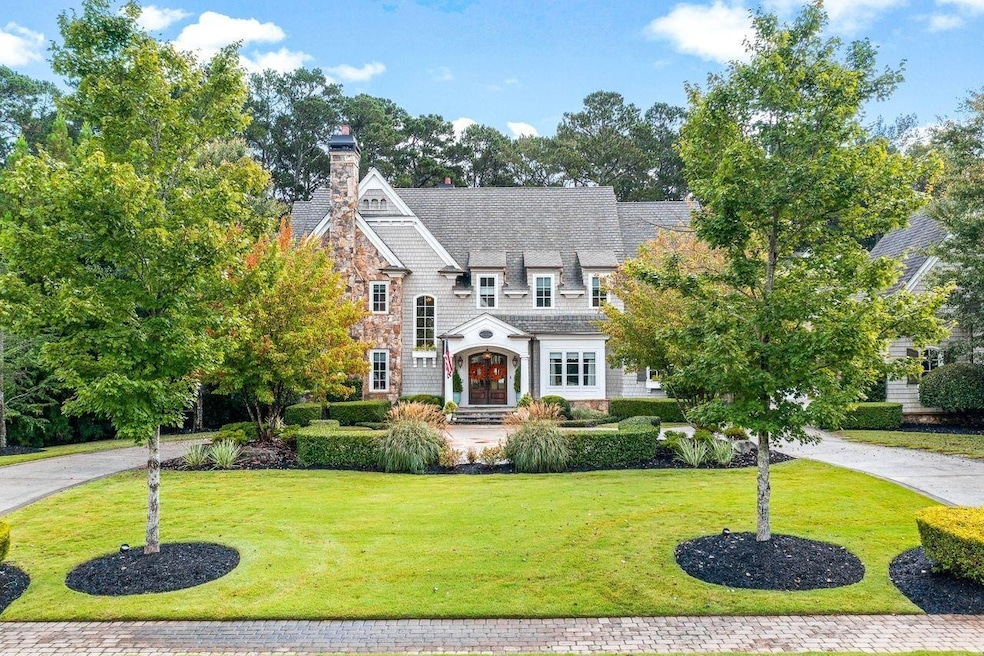
$2,850,000
- 6 Beds
- 9 Baths
- 10,400 Sq Ft
- 8525 Saint Marlo Fairway Dr
- Duluth, GA
Discover an unparalleled experience in Saint Marlo Country Club, where luxurious living meets a refined community, creating an experience unmatched anywhere else. Embrace a lifestyle of sophistication and leisure, where every day feels like a getaway in an exceptional neighborhood. This magnificent estate offers designer elegance with breathtaking walk-out main level heated pool ,fenced backyard
Niloufer Panjwani Virtual Properties Realty. Biz
