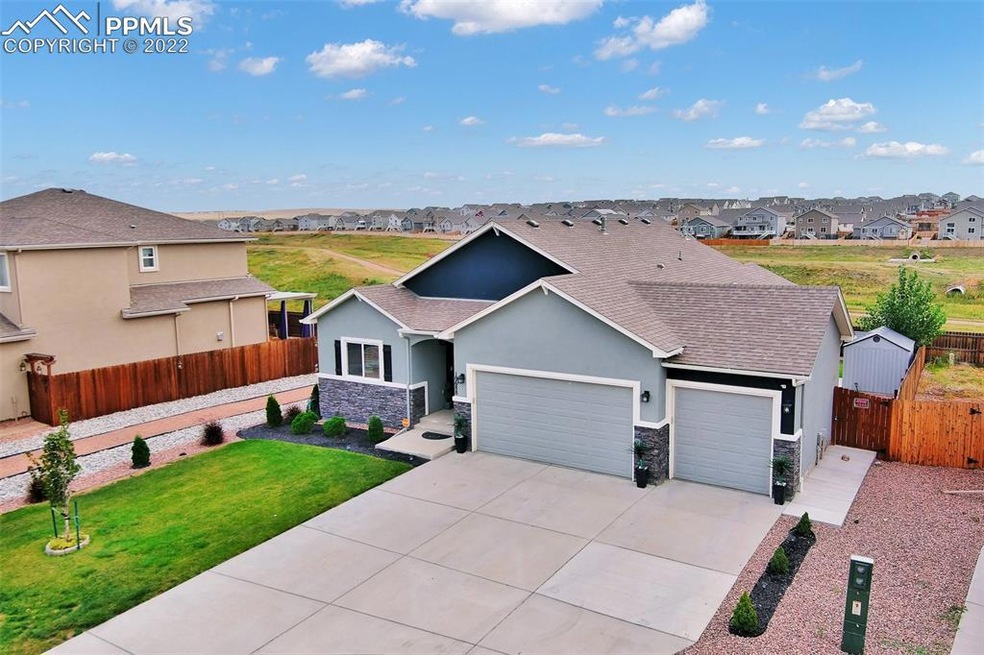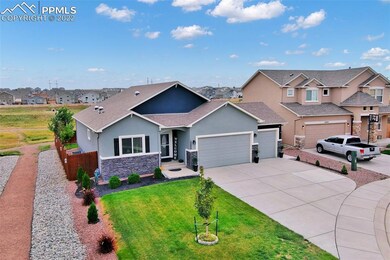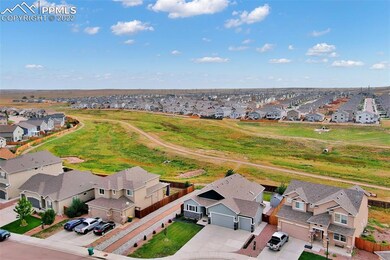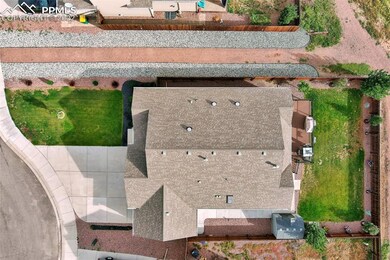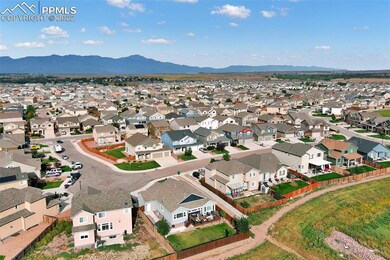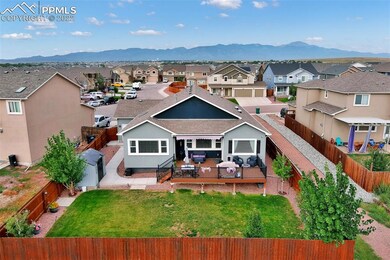
10688 Abrams Dr Colorado Springs, CO 80925
Lorson Ranch NeighborhoodEstimated Value: $514,000 - $529,147
Highlights
- Mountain View
- Double Oven
- 3 Car Attached Garage
- Ranch Style House
- Fireplace
- 3-minute walk to Stingray Park
About This Home
As of November 2022This gorgeous property is ready to be your home!! You'll walk in to a beautiful entry with tall vaulted ceilings, which will lead you to the open floor plan that this ranch offers. The kitchen is large and boasts so many favorite upgrades. Tall cabinets, stainless steel appliances, double ovens, vent hood, backsplash, granite, wine fridge, and attached dining room are just a few of them. Make sure to check out the beautiful flooring through out this space. The living room is spacious with a cozy fireplace. The back door leads you to a deck overlooking the big fenced in yard, that opens to back space. Also on the main level is the master bedroom with attached 5piece bath. Another bedroom and full bath are also on main level. The basement is fully finished and includes a large family room, 2 more bedrooms and another bath. Come see this beauty today!!
Home Details
Home Type
- Single Family
Est. Annual Taxes
- $3,848
Year Built
- Built in 2016
Lot Details
- 7,671 Sq Ft Lot
- Open Space
Parking
- 3 Car Attached Garage
Home Design
- Ranch Style House
- Shingle Roof
- Stone Siding
- Stucco
Interior Spaces
- 3,161 Sq Ft Home
- Fireplace
- Mountain Views
- Basement Fills Entire Space Under The House
Kitchen
- Double Oven
- Range Hood
- Dishwasher
- Disposal
Bedrooms and Bathrooms
- 4 Bedrooms
- 3 Full Bathrooms
Utilities
- Forced Air Heating and Cooling System
- Heating System Uses Natural Gas
Ownership History
Purchase Details
Home Financials for this Owner
Home Financials are based on the most recent Mortgage that was taken out on this home.Purchase Details
Home Financials for this Owner
Home Financials are based on the most recent Mortgage that was taken out on this home.Purchase Details
Home Financials for this Owner
Home Financials are based on the most recent Mortgage that was taken out on this home.Purchase Details
Home Financials for this Owner
Home Financials are based on the most recent Mortgage that was taken out on this home.Similar Homes in Colorado Springs, CO
Home Values in the Area
Average Home Value in this Area
Purchase History
| Date | Buyer | Sale Price | Title Company |
|---|---|---|---|
| Doucet Jonah | $530,000 | Land Title | |
| Morneau Shawn L | $385,000 | Heritage Title Co | |
| Martinez Brandon | $369,000 | Empire Title Colorado Spring | |
| Barajas Jimmy A | $344,100 | Empire Title Colorado Spring |
Mortgage History
| Date | Status | Borrower | Loan Amount |
|---|---|---|---|
| Open | Doucet Jonah | $548,566 | |
| Closed | Doucet Jonah | $542,190 | |
| Previous Owner | Morneau Shawn L | $308,000 | |
| Previous Owner | Martinez Brandon | $339,000 | |
| Previous Owner | Barajas Jimmy A | $344,050 |
Property History
| Date | Event | Price | Change | Sq Ft Price |
|---|---|---|---|---|
| 11/16/2022 11/16/22 | Sold | $530,000 | 0.0% | $168 / Sq Ft |
| 10/18/2022 10/18/22 | Off Market | $530,000 | -- | -- |
| 10/11/2022 10/11/22 | Price Changed | $525,000 | -3.7% | $166 / Sq Ft |
| 09/28/2022 09/28/22 | Price Changed | $545,000 | -2.5% | $172 / Sq Ft |
| 09/23/2022 09/23/22 | For Sale | $559,000 | -- | $177 / Sq Ft |
Tax History Compared to Growth
Tax History
| Year | Tax Paid | Tax Assessment Tax Assessment Total Assessment is a certain percentage of the fair market value that is determined by local assessors to be the total taxable value of land and additions on the property. | Land | Improvement |
|---|---|---|---|---|
| 2024 | $4,805 | $35,890 | $6,040 | $29,850 |
| 2022 | $3,695 | $26,690 | $4,810 | $21,880 |
| 2021 | $3,848 | $27,460 | $4,950 | $22,510 |
| 2020 | $3,798 | $26,820 | $4,330 | $22,490 |
| 2019 | $3,662 | $25,950 | $4,330 | $21,620 |
| 2018 | $3,515 | $24,520 | $4,360 | $20,160 |
| 2017 | $3,588 | $24,520 | $4,360 | $20,160 |
| 2016 | $1,197 | $9,250 | $9,250 | $0 |
| 2015 | $1,196 | $8,770 | $8,770 | $0 |
| 2014 | $1,474 | $10,860 | $10,860 | $0 |
Agents Affiliated with this Home
-
Hailey Budd
H
Seller's Agent in 2022
Hailey Budd
Keller Williams Partners
(812) 870-3485
9 in this area
16 Total Sales
-
Kerri Denney

Seller Co-Listing Agent in 2022
Kerri Denney
Keller Williams Partners
(719) 355-0436
39 in this area
96 Total Sales
-
Brishen Combs

Buyer's Agent in 2022
Brishen Combs
RE/MAX
(719) 896-1807
3 in this area
80 Total Sales
Map
Source: Pikes Peak REALTOR® Services
MLS Number: 1952191
APN: 55231-06-015
- 6687 Stingray Ln
- 10622 Abrams Dr
- 10583 Kalama Dr
- 6685 Alliance Loop
- 10585 Abrams Dr
- 6677 Lamine Dr
- 10384 Declaration Dr
- 6878 Alliance Loop
- 10734 Witcher Dr
- 6558 Alliance Loop
- 10218 Intrepid Way
- 10781 Yuba Dr
- 10394 Abrams Dr
- 10178 Intrepid Way
- 10441 Castor Dr
- 6868 Alsea Dr
- 10340 Abrams Dr
- 10776 Witcher Dr
- 10251 Intrepid Way
- 10573 Luneth Dr
- 10688 Abrams Dr
- 10694 Abrams Dr
- 10682 Abrams Dr
- 10676 Abrams Dr
- 10495 Hoke Run Dr
- 10481 Hoke Run Dr
- 10693 Abrams Dr
- 10687 Abrams Dr
- 10467 Hoke Run Dr
- 10681 Abrams Dr
- 10664 Abrams Dr
- 10453 Hoke Run Dr
- 10675 Abrams Dr
- 10439 Hoke Run Dr
- 6711 Stingray Ln
- 6699 Stingray Ln
- 10669 Abrams Dr
- 6675 Stingray Ln
- 10425 Hoke Run Dr
- 6663 Stingray Ln
