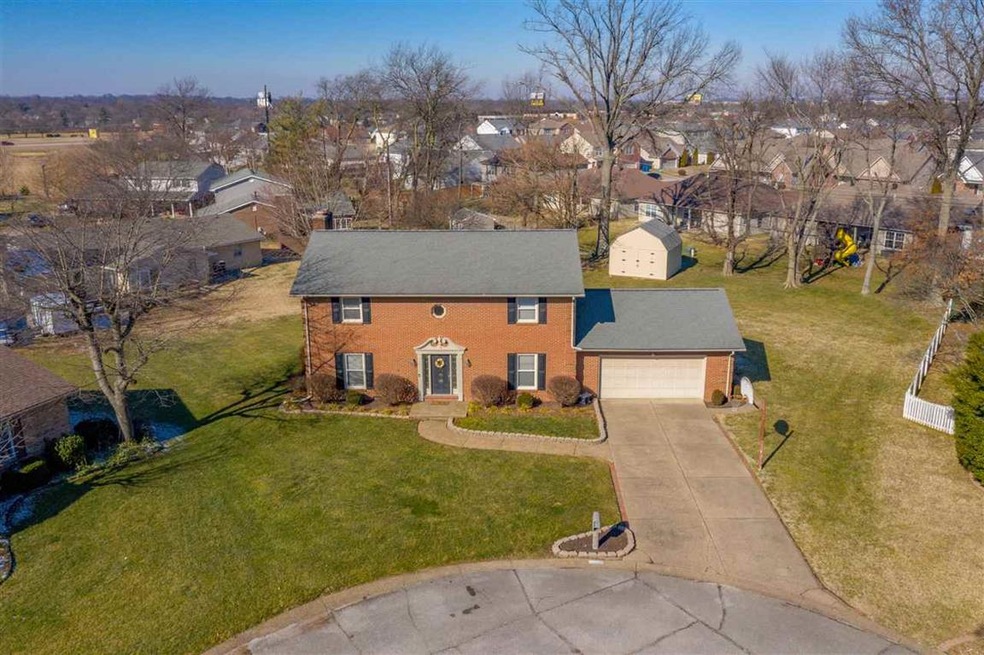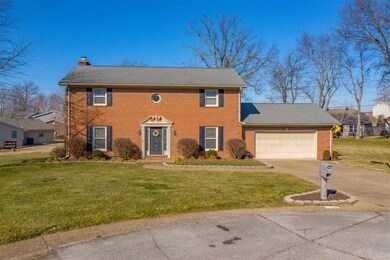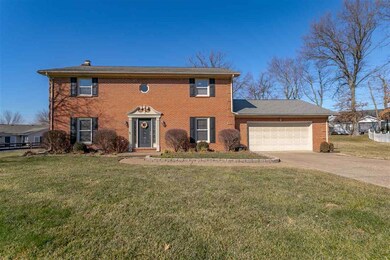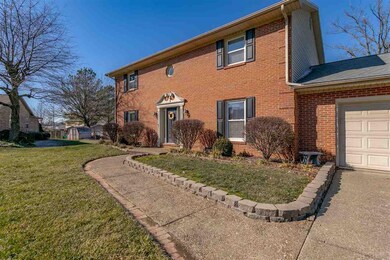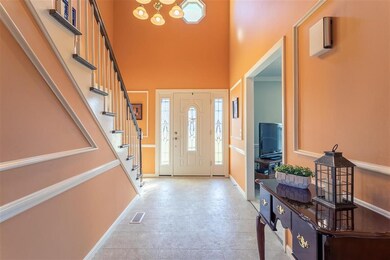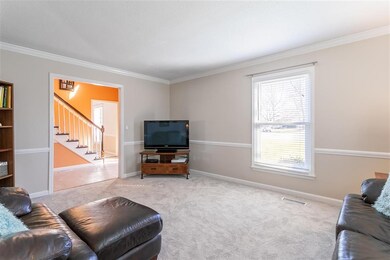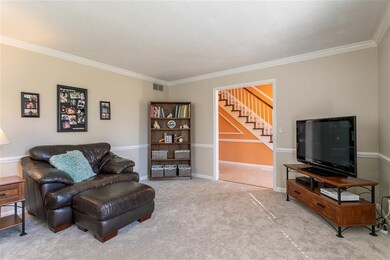
10688 Bunker Hill Ct Newburgh, IN 47630
Estimated Value: $312,660 - $344,000
About This Home
As of March 2021Charming all brick two story home in a prime location at the end of a cul-de-sac and just minutes away from East side of Evansville and Newburgh. A two story foyer opens to a formal dining room and a formal living room with crown molding and wainscoting. The eat in kitchen features cherry cabinets, Jen-Air range, breakfast bar and is open to the great room offering a wood burning fireplace with built-ins. French doors lead to a large family room with built-ins, vaulted ceilings and access to a large deck. Upstairs is a spacious master bedroom with newly remodeled attached master bath and walk-in closet. There are 3 additional bedrooms and a shared full bath on the upper level. The main level is complete with half bath, laundry and 2 car attached garage. Outside enjoy the spacious yard, basketball goal and there is also a newly updated yard barn.
Home Details
Home Type
Single Family
Est. Annual Taxes
$1,748
Year Built
1977
Lot Details
0
Listing Details
- Class: RESIDENTIAL
- Type: Single Family
- Style: Two Story
- Estimated Total Finished Sq Ft: 2560
- Year Built: 1977
- Agent Only_ L A1 User Code: 172
- Special Features: None
- Property Sub Type: Detached
- Stories: 2
Interior Features
- Bedrooms: 4
- Number Bedrooms Upper: 4
- Bedroom 1: On Level: upper, Size: 14x14
- Bedroom 2: On Level: upper, Size: 14x13
- Bedroom 3: On Level: upper, Size: 13x12
- Bedroom 4: On Level: upper, Size: 11x10
- Full Bathrooms: 2
- Half Bathrooms: 1
- Number of Main Level Half Bathrooms: 1
- Appliances: Dishwasher, Disposal, Refrigerator, Range/Oven, Microwave
- Fireplace: Yes
- Windows Treatments: Blinds Only
- Dining Room: On Level: main, Size: 13x13
- Kitchen: On Level: main, Size: 13x13
- Family Room: On Level: main, Size: 17x13
- Living Room: On Level: Main, Size: 19 x 14
- Source For Sq Ft: Appraisal
- Estimated Main Above Grade Sq Ft: 1489
- Estimated Above Grade Upper Level Sq Ft: 1071
- Estimated Total Above Grade Sq Ft: 2561
- Floor: Carpet, Vinyl, Laminate
Exterior Features
- Exterior: Brick
- Porch: Back
- Roof: Shingle
- Wall: Dry Wall
Garage/Parking
- Driveway: Concrete
- Garage Type: Garage Attached
- Garage Capacity: 2
- Parking: Yes
Utilities
- Cooling: Central
- Heat Type: Gas Forced Air
- Sewer: City
- Water Company: City
- Water Heater: Gas
Lot Info
- Lot Size: 152x132
- Zoning: City
Ownership History
Purchase Details
Home Financials for this Owner
Home Financials are based on the most recent Mortgage that was taken out on this home.Purchase Details
Home Financials for this Owner
Home Financials are based on the most recent Mortgage that was taken out on this home.Similar Homes in Newburgh, IN
Home Values in the Area
Average Home Value in this Area
Purchase History
| Date | Buyer | Sale Price | Title Company |
|---|---|---|---|
| Nagy Jade E | -- | None Available | |
| May Jeffrey A | -- | None Available |
Mortgage History
| Date | Status | Borrower | Loan Amount |
|---|---|---|---|
| Open | Nagy Jade E | $251,180 | |
| Previous Owner | May Jeffrey A | $65,000 | |
| Previous Owner | May Jeffrey A | $40,000 | |
| Previous Owner | May Jeffrey A | $155,400 | |
| Previous Owner | May Jeffrey A | $8,500 | |
| Previous Owner | May Jeffrey A | $166,250 | |
| Previous Owner | May Jeffrey A | $0 | |
| Previous Owner | May Jeffrey A | $136,000 | |
| Previous Owner | May Jeffrey A | $34,000 |
Property History
| Date | Event | Price | Change | Sq Ft Price |
|---|---|---|---|---|
| 03/12/2021 03/12/21 | Sold | $264,400 | 0.0% | $103 / Sq Ft |
| 02/01/2021 02/01/21 | Pending | -- | -- | -- |
| 02/01/2021 02/01/21 | For Sale | $264,400 | -- | $103 / Sq Ft |
Tax History Compared to Growth
Tax History
| Year | Tax Paid | Tax Assessment Tax Assessment Total Assessment is a certain percentage of the fair market value that is determined by local assessors to be the total taxable value of land and additions on the property. | Land | Improvement |
|---|---|---|---|---|
| 2024 | $1,748 | $243,000 | $40,500 | $202,500 |
| 2023 | $1,935 | $264,000 | $40,500 | $223,500 |
| 2022 | $1,844 | $243,000 | $46,200 | $196,800 |
| 2021 | $1,490 | $194,400 | $36,900 | $157,500 |
| 2020 | $1,436 | $180,000 | $33,700 | $146,300 |
| 2019 | $1,352 | $167,500 | $33,700 | $133,800 |
| 2018 | $1,148 | $155,100 | $33,700 | $121,400 |
| 2017 | $1,126 | $153,600 | $33,700 | $119,900 |
| 2016 | $1,095 | $151,100 | $33,700 | $117,400 |
| 2014 | $983 | $148,600 | $31,100 | $117,500 |
| 2013 | $973 | $149,800 | $31,200 | $118,600 |
Agents Affiliated with this Home
-
Janice Miller

Seller's Agent in 2021
Janice Miller
ERA FIRST ADVANTAGE
(812) 453-0779
836 Total Sales
-
DEBRA DEMPSEY

Buyer's Agent in 2021
DEBRA DEMPSEY
ERA FIRST ADVANTAGE
(270) 969-1492
178 Total Sales
Map
Source: Henderson Audubon Board of REALTORS®
MLS Number: 20210035
APN: 87-12-32-104-089.000-019
- 10641 Tecumseh Dr
- 10711 Williamsburg Dr
- 10533 Williamsburg Dr
- 10481 Waterford Place
- 4630 Marble Dr
- 900 Stahl Ct
- 8201 Washington Ave
- 8320 Newburgh Rd
- 905 Crestwood Dr E
- 642 Kingswood Dr
- 634 Kingswood Dr
- 10386 Regent Ct
- 10188 Byron Ct
- 4444 Ashbury Parke Dr
- 7860 Cedar Ridge Dr
- 8112 River Park Way
- 7849 Brookridge Ct
- 10266 Schnapf Ln
- 10699 Cricklewood Dr
- 7520 Jagger Ct
- 10688 Bunker Hill Ct
- 10688 Bucker Hill
- 10900 Williamsburg Ct
- 10666 Bunker Hill Ct
- 10697 Tecumseh Dr
- 10683 Tecumseh Dr
- 10699 Bunker Hill Ct
- 10711 Tecumseh Dr
- 10669 Tecumseh Dr
- 10922 Williamsburg Ct
- 10725 Tecumseh Dr
- 10655 Tecumseh Dr
- 10677 Bunker Hill Ct
- 10888 Williamsburg Ct
- 10644 Bunker Hill Ct
- 10739 Tecumseh Dr
- 10655 Bunker Hill Ct
- 10753 Tecumseh Dr
- 10688 Gettysburg Dr
- 10700 Gettysburg Dr
