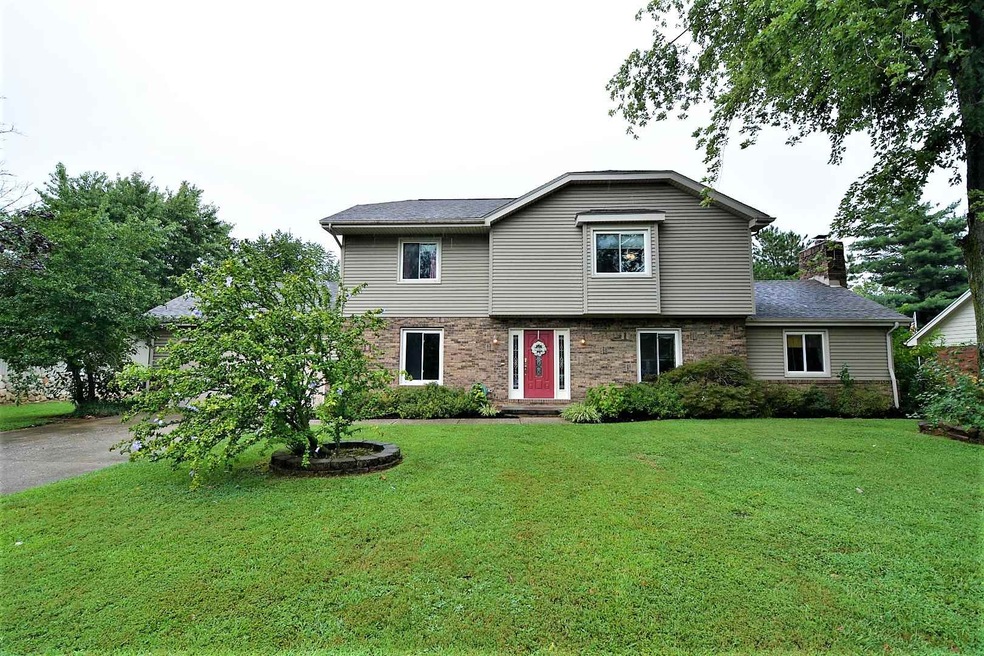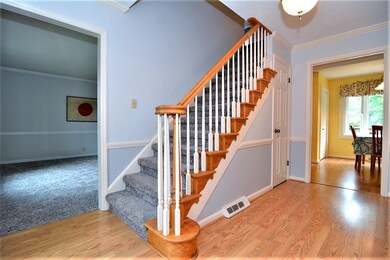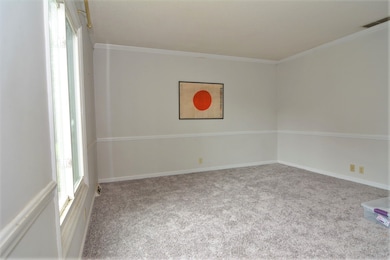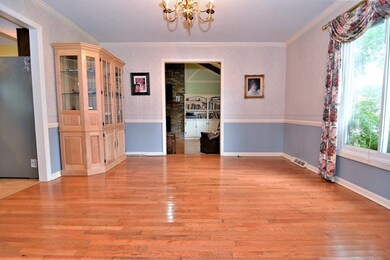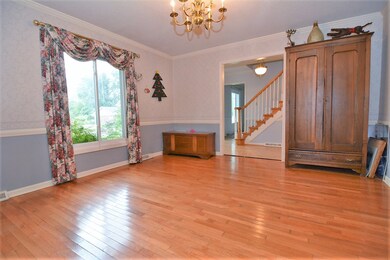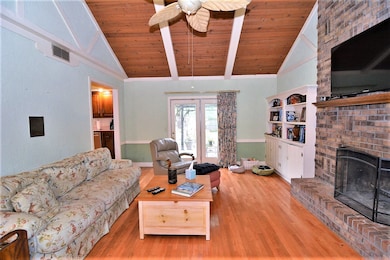
10688 County Road 509 S Newburgh, IN 47630
Estimated Value: $275,000 - $289,000
Highlights
- Indoor Pool
- Traditional Architecture
- 2 Car Attached Garage
- Newburgh Elementary School Rated A-
- Great Room
- Eat-In Kitchen
About This Home
As of October 2019Great opportunity awaits in this 4 bedroom, 2.5 bath home located in Colonial Hills Subdivision in Newburgh. This home welcomes you with a traditional floor plan. Upon entering the foyer you have a view through the eat-in kitchen area bay window of the 34x18 in-ground pool with large open deck. Off the foyer is a generous sized formal living room with new carpeting and a spacious formal dining room. Home offers a family room with cathedral ceilings, an all brick wood burning fireplace, built in bookshelves and hardwood flooring. The kitchen offers stainless steel appliances and an eat-in breakfast area. Off the kitchen is a large laundry area with 1/2 bath. The upper level boasts 4 bedrooms with and 2 full baths. Home has vinyl replacement windows, hardwood flooring throughout the entire upper level and many freshly painted areas. Home is being sold "as-is" and priced accordingly. The sellers are including a 2-10 Home Buyer's Warranty. Great value with tons of opportunity!!!
Home Details
Home Type
- Single Family
Est. Annual Taxes
- $1,112
Year Built
- Built in 1976
Lot Details
- 0.28 Acre Lot
- Lot Dimensions are 95x130
- Property is Fully Fenced
- Landscaped
- Level Lot
- Property is zoned R-1 One Family Dwelling
Parking
- 2 Car Attached Garage
- Garage Door Opener
- Driveway
Home Design
- Traditional Architecture
- Brick Exterior Construction
- Shingle Roof
- Asphalt Roof
- Vinyl Construction Material
Interior Spaces
- 2,302 Sq Ft Home
- 2-Story Property
- Built-in Bookshelves
- Chair Railings
- Ceiling height of 9 feet or more
- Ceiling Fan
- Wood Burning Fireplace
- Entrance Foyer
- Great Room
- Crawl Space
- Fire and Smoke Detector
Kitchen
- Eat-In Kitchen
- Disposal
Flooring
- Carpet
- Laminate
- Tile
Bedrooms and Bathrooms
- 4 Bedrooms
- En-Suite Primary Bedroom
- Double Vanity
- Separate Shower
Laundry
- Laundry on main level
- Washer Hookup
Pool
- Indoor Pool
Schools
- Newburgh Elementary School
- Castle South Middle School
- Castle High School
Utilities
- Forced Air Heating and Cooling System
- Heating System Uses Gas
- Cable TV Available
Listing and Financial Details
- Home warranty included in the sale of the property
- Assessor Parcel Number 87-12-32-104-077.000-019
Community Details
Overview
- Colonial Hills Subdivision
Recreation
- Community Pool
Ownership History
Purchase Details
Home Financials for this Owner
Home Financials are based on the most recent Mortgage that was taken out on this home.Similar Homes in Newburgh, IN
Home Values in the Area
Average Home Value in this Area
Purchase History
| Date | Buyer | Sale Price | Title Company |
|---|---|---|---|
| Dillman Taylor E | -- | Regional Title Services Llc |
Mortgage History
| Date | Status | Borrower | Loan Amount |
|---|---|---|---|
| Open | Dillman Taylor E | $172,812 | |
| Previous Owner | Skerl Bernard A | $126,000 | |
| Previous Owner | Skerl Bernard A | $106,242 | |
| Previous Owner | Skerl Bernard A | $137,200 | |
| Previous Owner | Skerl Bernard A | $50,000 |
Property History
| Date | Event | Price | Change | Sq Ft Price |
|---|---|---|---|---|
| 10/03/2019 10/03/19 | Sold | $176,000 | +3.6% | $76 / Sq Ft |
| 08/24/2019 08/24/19 | Pending | -- | -- | -- |
| 08/22/2019 08/22/19 | For Sale | $169,900 | -- | $74 / Sq Ft |
Tax History Compared to Growth
Tax History
| Year | Tax Paid | Tax Assessment Tax Assessment Total Assessment is a certain percentage of the fair market value that is determined by local assessors to be the total taxable value of land and additions on the property. | Land | Improvement |
|---|---|---|---|---|
| 2024 | $1,585 | $224,900 | $34,700 | $190,200 |
| 2023 | $1,800 | $243,900 | $34,700 | $209,200 |
| 2022 | $1,669 | $220,400 | $28,700 | $191,700 |
| 2021 | $1,339 | $176,300 | $22,900 | $153,400 |
| 2020 | $1,307 | $163,200 | $21,200 | $142,000 |
| 2019 | $1,304 | $157,700 | $21,200 | $136,500 |
| 2018 | $1,166 | $151,000 | $21,200 | $129,800 |
| 2017 | $1,102 | $145,800 | $21,200 | $124,600 |
| 2016 | $1,381 | $128,500 | $21,200 | $107,300 |
| 2014 | $834 | $132,700 | $22,300 | $110,400 |
| 2013 | $825 | $133,700 | $22,300 | $111,400 |
Agents Affiliated with this Home
-
Kevin Axsom

Seller's Agent in 2019
Kevin Axsom
F.C. TUCKER EMGE
(812) 549-9569
104 Total Sales
-
Bryan Speer

Buyer's Agent in 2019
Bryan Speer
F.C. TUCKER EMGE
(812) 455-2444
105 Total Sales
Map
Source: Indiana Regional MLS
MLS Number: 201936828
APN: 87-12-32-104-077.000-019
- 10641 Tecumseh Dr
- 10711 Williamsburg Dr
- 10533 Williamsburg Dr
- 10481 Waterford Place
- 8320 Newburgh Rd
- 10386 Regent Ct
- 8201 Washington Ave
- 900 Stahl Ct
- 4630 Marble Dr
- 905 Crestwood Dr E
- 642 Kingswood Dr
- 634 Kingswood Dr
- 8112 River Park Way
- 10188 Byron Ct
- 4444 Ashbury Parke Dr
- 7860 Cedar Ridge Dr
- 7849 Brookridge Ct
- 10699 Cricklewood Dr
- 10722 Willow Creek Rd
- 10455 Cricklewood Dr
- 10688 County Road 509 S
- 10688 Gettysburg Dr
- 10700 Gettysburg Dr
- 10666 Gettysburg Dr
- 10677 Gettysburg Dr
- 10699 Bunker Hill Ct
- 10677 Bunker Hill Ct
- 10711 Gettysburg Dr
- 10722 Gettysburg Dr
- 10644 Gettysburg Dr
- 10888 Williamsburg Ct
- 10733 Gettysburg Dr
- 10655 Bunker Hill Ct
- 10655 Gettysburg Dr
- 10688 Monticello Dr
- 10900 Williamsburg Ct
- 10622 Gettysburg Dr
- 10700 Monticello Dr
- 10688 Bunker Hill Ct
- 10666 Monticello Dr
