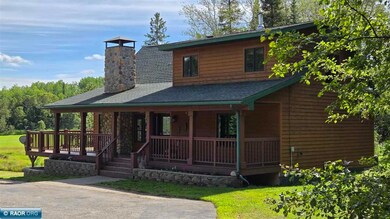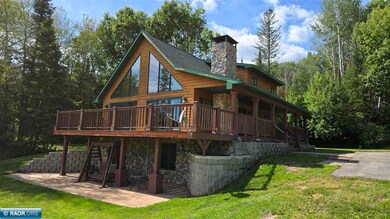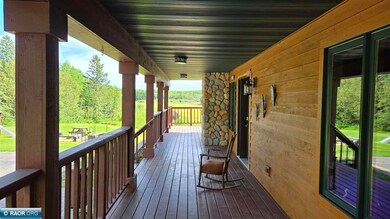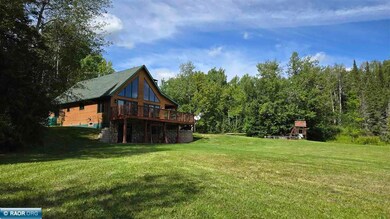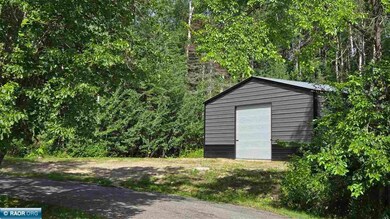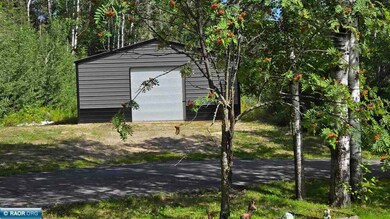Estimated payment $3,040/month
Highlights
- 23.25 Acre Lot
- Covered patio or porch
- 1-Story Property
- Deck
- 6 Car Detached Garage
- Forced Air Heating and Cooling System
About This Home
Looking for peace and quiet, but still have the convenience of small-town living? Look no further. Beautiful, 3 bedrooms, 2.75 bath, 2552 sq ft. home nestled on 23+/- private acres. All three floors have amazing views of backyard and your very own pond. Blacktop driveway all the way to house, no gravel to deal with. Nice, wooded property with large open field behind home. This home features two main floor bedrooms with 3rd bedroom in loft with its own private bath. Each of the three floors have a bathroom. Walk-out the lower level to stamped concrete patio, already wired for hot tub. New 30’x30’ garage/pole building for all your toys. Main floor has living room with fieldstone fireplace, Kitchen has custom cabinets with Corian countertops. Walkout basement has huge family/rec room for the whole family to gather. Swing set, firepit and benches stay as part of sale. Half a mile to the Orr DNR boat launch on Pelican Lake.
Property Details
Home Type
- Condominium
Est. Annual Taxes
- $3,927
Year Built
- Built in 1999
Parking
- 6 Car Detached Garage
Home Design
- Loft
- Wood Frame Construction
- Shingle Roof
- Asphalt Roof
Interior Spaces
- 2,552 Sq Ft Home
- 1-Story Property
- Gas Log Fireplace
Kitchen
- Gas Range
- Microwave
- Dishwasher
Bedrooms and Bathrooms
- 3 Bedrooms
- 3 Bathrooms
Laundry
- Washer
- Gas Dryer
Basement
- Walk-Out Basement
- Basement Fills Entire Space Under The House
Outdoor Features
- Deck
- Covered patio or porch
Utilities
- Forced Air Heating and Cooling System
- Heating System Uses Oil
- Heating System Uses Propane
- Gas Water Heater
- Water Softener
- Septic System
Listing and Financial Details
- Assessor Parcel Number 180-0050-00321
Map
Home Values in the Area
Average Home Value in this Area
Tax History
| Year | Tax Paid | Tax Assessment Tax Assessment Total Assessment is a certain percentage of the fair market value that is determined by local assessors to be the total taxable value of land and additions on the property. | Land | Improvement |
|---|---|---|---|---|
| 2023 | $4,012 | $280,900 | $29,800 | $251,100 |
| 2022 | $2,196 | $207,700 | $28,700 | $179,000 |
| 2021 | $1,896 | $169,300 | $20,800 | $148,500 |
| 2020 | $2,014 | $156,200 | $20,800 | $135,400 |
| 2019 | $1,916 | $163,000 | $20,800 | $142,200 |
| 2018 | $1,896 | $163,000 | $20,800 | $142,200 |
| 2017 | $1,932 | $163,000 | $20,800 | $142,200 |
| 2016 | $1,836 | $163,000 | $20,800 | $142,200 |
| 2015 | $1,750 | $141,000 | $25,300 | $115,700 |
| 2014 | $1,750 | $141,000 | $25,300 | $115,700 |
Property History
| Date | Event | Price | Change | Sq Ft Price |
|---|---|---|---|---|
| 02/20/2025 02/20/25 | Price Changed | $489,900 | -2.0% | $192 / Sq Ft |
| 10/10/2024 10/10/24 | Price Changed | $499,900 | -2.9% | $196 / Sq Ft |
| 08/12/2024 08/12/24 | For Sale | $515,000 | +21.2% | $202 / Sq Ft |
| 12/12/2022 12/12/22 | Sold | $425,000 | 0.0% | $167 / Sq Ft |
| 12/12/2022 12/12/22 | Sold | $425,000 | 0.0% | $167 / Sq Ft |
| 10/10/2022 10/10/22 | Pending | -- | -- | -- |
| 10/10/2022 10/10/22 | Pending | -- | -- | -- |
| 05/28/2022 05/28/22 | For Sale | $425,000 | 0.0% | $167 / Sq Ft |
| 05/28/2022 05/28/22 | For Sale | $425,000 | -- | $167 / Sq Ft |
Purchase History
| Date | Type | Sale Price | Title Company |
|---|---|---|---|
| Quit Claim Deed | $425,000 | -- | |
| Warranty Deed | $425,000 | -- | |
| Quit Claim Deed | -- | Northeast Title Company | |
| Interfamily Deed Transfer | -- | National Title |
Mortgage History
| Date | Status | Loan Amount | Loan Type |
|---|---|---|---|
| Open | $425,000 | VA | |
| Previous Owner | $114,000 | New Conventional | |
| Previous Owner | $83,043 | New Conventional | |
| Previous Owner | $84,000 | New Conventional |
Source: Range Association of REALTORS®
MLS Number: 147241
APN: 180005000321

