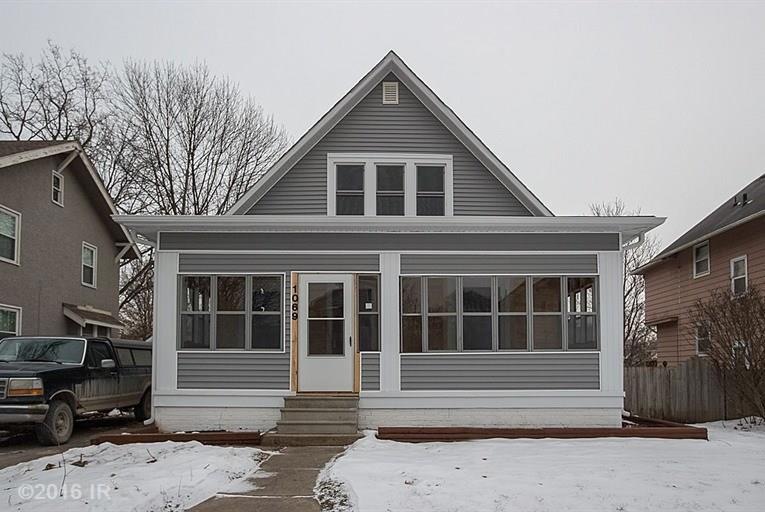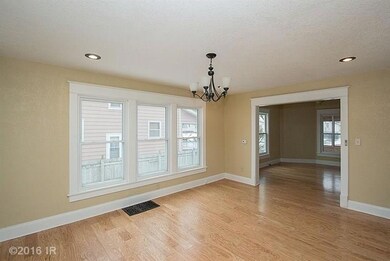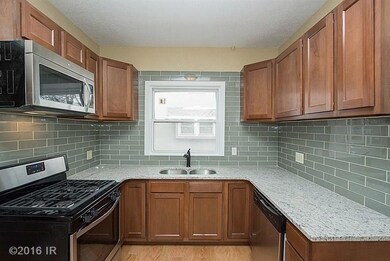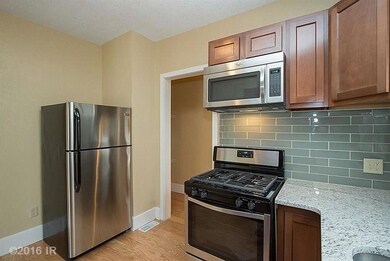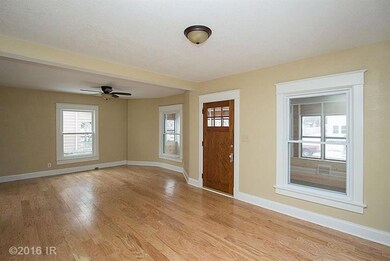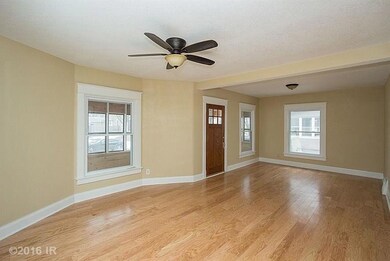
1069 36th St Des Moines, IA 50311
Drake NeighborhoodHighlights
- Recreation Room
- No HOA
- Forced Air Heating and Cooling System
- Wood Flooring
- Eat-In Kitchen
- Dining Area
About This Home
As of November 2021Completely remodeled home inside and out. Home has 3 bedrooms and 2 baths, New kitchen and bathroom including all new appliances, new floors throughout with hardwood floor on the main level. This home has the Old Charm with the new updated feel. There are even more updates outside including new siding, windows, AC Unit. The home also has an all seasons room with deck and a pull through drive with 1 stall garage in back. This home won't last long!
Home Details
Home Type
- Single Family
Est. Annual Taxes
- $2,612
Year Built
- Built in 1910
Lot Details
- 7,050 Sq Ft Lot
- Lot Dimensions are 50x141
- Property is zoned R1-60
Home Design
- Brick Foundation
- Frame Construction
- Asphalt Shingled Roof
Interior Spaces
- 1,423 Sq Ft Home
- 1.5-Story Property
- Dining Area
- Recreation Room
- Fire and Smoke Detector
Kitchen
- Eat-In Kitchen
- Stove
- Microwave
- Dishwasher
Flooring
- Wood
- Carpet
- Tile
Bedrooms and Bathrooms
Parking
- 1 Car Detached Garage
- Driveway
Utilities
- Forced Air Heating and Cooling System
Community Details
- No Home Owners Association
Listing and Financial Details
- Assessor Parcel Number 09007222000000
Ownership History
Purchase Details
Home Financials for this Owner
Home Financials are based on the most recent Mortgage that was taken out on this home.Purchase Details
Home Financials for this Owner
Home Financials are based on the most recent Mortgage that was taken out on this home.Purchase Details
Purchase Details
Purchase Details
Home Financials for this Owner
Home Financials are based on the most recent Mortgage that was taken out on this home.Similar Homes in Des Moines, IA
Home Values in the Area
Average Home Value in this Area
Purchase History
| Date | Type | Sale Price | Title Company |
|---|---|---|---|
| Warranty Deed | $254,000 | None Available | |
| Warranty Deed | -- | None Available | |
| Sheriffs Deed | $21,263 | Attorney | |
| Interfamily Deed Transfer | -- | None Available | |
| Warranty Deed | $91,500 | -- |
Mortgage History
| Date | Status | Loan Amount | Loan Type |
|---|---|---|---|
| Open | $228,600 | New Conventional | |
| Previous Owner | $154,800 | New Conventional | |
| Previous Owner | $2,200 | Stand Alone Second | |
| Previous Owner | $93,840 | VA |
Property History
| Date | Event | Price | Change | Sq Ft Price |
|---|---|---|---|---|
| 11/12/2021 11/12/21 | Sold | $254,000 | +1.6% | $192 / Sq Ft |
| 11/12/2021 11/12/21 | Pending | -- | -- | -- |
| 09/24/2021 09/24/21 | For Sale | $249,900 | +45.0% | $189 / Sq Ft |
| 03/21/2016 03/21/16 | Sold | $172,400 | +1.5% | $121 / Sq Ft |
| 03/15/2016 03/15/16 | Pending | -- | -- | -- |
| 01/18/2016 01/18/16 | For Sale | $169,900 | -- | $119 / Sq Ft |
Tax History Compared to Growth
Tax History
| Year | Tax Paid | Tax Assessment Tax Assessment Total Assessment is a certain percentage of the fair market value that is determined by local assessors to be the total taxable value of land and additions on the property. | Land | Improvement |
|---|---|---|---|---|
| 2024 | $4,424 | $224,900 | $46,700 | $178,200 |
| 2023 | $4,418 | $224,900 | $46,700 | $178,200 |
| 2022 | $4,386 | $187,500 | $41,000 | $146,500 |
| 2021 | $4,184 | $187,500 | $41,000 | $146,500 |
| 2020 | $4,348 | $167,700 | $37,000 | $130,700 |
| 2019 | $3,954 | $167,700 | $37,000 | $130,700 |
| 2018 | $3,914 | $147,100 | $32,100 | $115,000 |
| 2017 | $2,980 | $147,100 | $32,100 | $115,000 |
| 2016 | $668 | $110,200 | $29,300 | $80,900 |
| 2015 | $668 | $37,400 | $29,300 | $8,100 |
| 2014 | $3,422 | $110,300 | $26,300 | $84,000 |
Agents Affiliated with this Home
-
Jason Russell

Seller's Agent in 2021
Jason Russell
Realty ONE Group Impact
(515) 201-1490
6 in this area
110 Total Sales
-
Isaiah Thomas

Buyer's Agent in 2021
Isaiah Thomas
Century 21 Signature
(515) 490-0306
2 in this area
77 Total Sales
-
Kenneth Kauzlarich

Seller's Agent in 2016
Kenneth Kauzlarich
RE/MAX
(515) 402-0769
9 in this area
678 Total Sales
-
Rob Davies
R
Buyer's Agent in 2016
Rob Davies
Realty ONE Group Impact
(515) 208-5957
25 Total Sales
-
Cathy Kidd

Buyer Co-Listing Agent in 2016
Cathy Kidd
RE/MAX Results
(540) 761-6651
2 in this area
80 Total Sales
Map
Source: Des Moines Area Association of REALTORS®
MLS Number: 510248
APN: 090-07222000000
- 3515 Kingman Blvd
- 3601 & 3605 Kingman Blvd
- 1070 37th St
- 1148 36th St
- 1080 31st St
- 3812 Kingman Blvd
- 918 35th St
- 3101 Cottage Grove Ave
- 3407 Crocker St
- 1242 37th St
- 1240 32nd St
- 1217 39th St
- 1206 39th St
- 4000 University Ave Unit 7
- 870 39th St
- 901 40th St
- 3324 Rollins Ave
- 3827 Carpenter Ave
- 849 39th St
- 910 30th St
