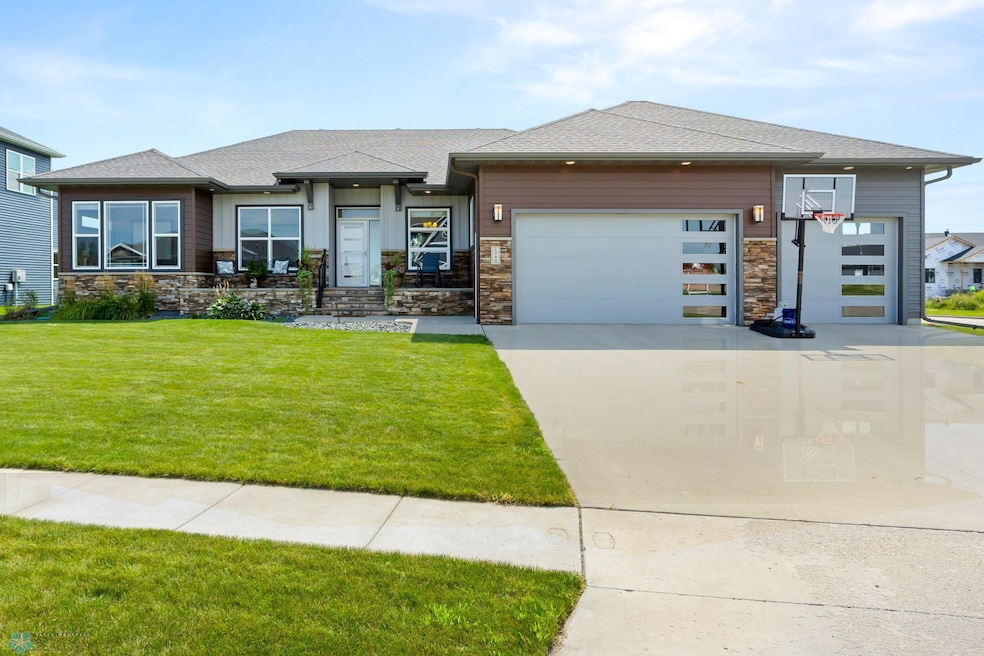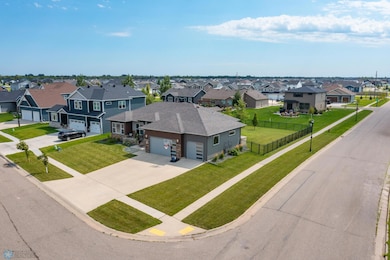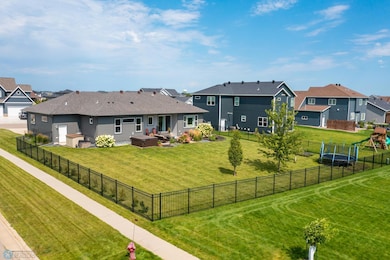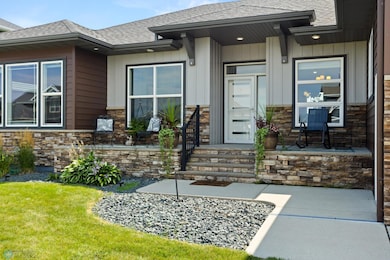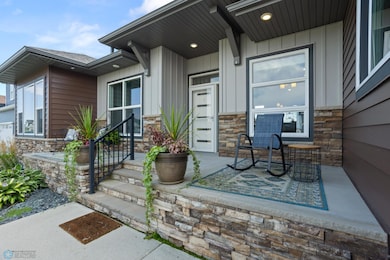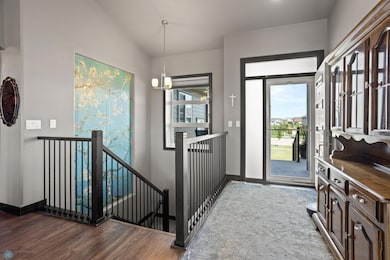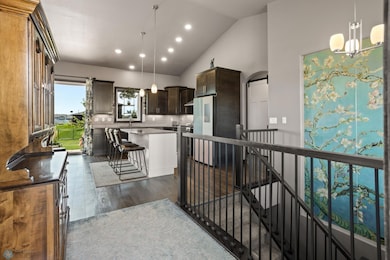
1069 51st Ave W West Fargo, ND 58078
The Wilds NeighborhoodEstimated payment $3,838/month
Highlights
- Corner Lot
- No HOA
- 3 Car Attached Garage
- Legacy Elementary School Rated A-
- Stainless Steel Appliances
- Patio
About This Home
Welcome to this 5-bedroom, 3-bathroom home in the desirable Wilds neighborhood (6th Edition)—offering that small-town feel. The main level features a bright, open layout with kitchen, dining, and living spaces filled with natural light. You’ll love the split-bedroom design with the primary suite, laundry, and two additional bedrooms all on the same floor. The primary bedroom is a true retreat with a coffered ceiling, heated bathroom floors, and a spacious walk-in closet.
The basement is perfect for entertaining with a huge family room plumbed for a gas fireplace and wet bar, plus two more bedrooms and a full bathroom.
Updates shine throughout—custom molding, a cozy gas fireplace, solid doors, extra-deep kitchen cabinets, and durable steel siding. Outside, enjoy the fully fenced corner lot with a spacious patio (plumbed with a gas line), plus a newly wired area ready for a hot tub. This home is near Dakota Park with ice skating, a large playground, and pickleball courts!
This home blends style, comfort, and convenience in one perfect package!
Listing Agent
eXp Realty (3788 FGO) Brokerage Phone: 701-354-2725 Listed on: 08/19/2025

Home Details
Home Type
- Single Family
Est. Annual Taxes
- $6,900
Year Built
- Built in 2015
Lot Details
- 0.33 Acre Lot
- Lot Dimensions are 93x155
- Property is Fully Fenced
- Corner Lot
Parking
- 3 Car Attached Garage
- Heated Garage
Home Design
- Metal Siding
Interior Spaces
- 1-Story Property
- Gas Fireplace
- Family Room
- Living Room
- Dining Room
- Utility Room Floor Drain
- Laundry Room
- Finished Basement
Kitchen
- Range
- Microwave
- Dishwasher
- Stainless Steel Appliances
Bedrooms and Bathrooms
- 5 Bedrooms
- En-Suite Bathroom
Additional Features
- Patio
- Forced Air Heating and Cooling System
Community Details
- No Home Owners Association
- The Wilds 6Th Add Subdivision
Listing and Financial Details
- Assessor Parcel Number 02583001230000
Map
Home Values in the Area
Average Home Value in this Area
Tax History
| Year | Tax Paid | Tax Assessment Tax Assessment Total Assessment is a certain percentage of the fair market value that is determined by local assessors to be the total taxable value of land and additions on the property. | Land | Improvement |
|---|---|---|---|---|
| 2024 | $10,772 | $283,600 | $59,050 | $224,550 |
| 2023 | $11,152 | $275,400 | $59,050 | $216,350 |
| 2022 | $10,760 | $252,150 | $59,050 | $193,100 |
| 2021 | $10,547 | $237,250 | $49,200 | $188,050 |
| 2020 | $10,280 | $230,150 | $49,200 | $180,950 |
| 2019 | $10,149 | $216,650 | $49,200 | $167,450 |
| 2018 | $10,179 | $221,950 | $49,200 | $172,750 |
| 2017 | $8,219 | $152,250 | $49,200 | $103,050 |
| 2016 | $7,659 | $145,550 | $49,200 | $96,350 |
| 2015 | $3,269 | $27,450 | $27,450 | $0 |
| 2014 | $234 | $300 | $300 | $0 |
Property History
| Date | Event | Price | List to Sale | Price per Sq Ft |
|---|---|---|---|---|
| 10/02/2025 10/02/25 | Price Changed | $619,000 | -1.6% | $200 / Sq Ft |
| 09/11/2025 09/11/25 | Price Changed | $629,000 | -0.8% | $203 / Sq Ft |
| 08/19/2025 08/19/25 | For Sale | $634,000 | -- | $205 / Sq Ft |
Purchase History
| Date | Type | Sale Price | Title Company |
|---|---|---|---|
| Warranty Deed | $545,000 | Fm Title | |
| Warranty Deed | $447,900 | Fm Title | |
| Warranty Deed | $382,875 | Fargo Title Inc |
Mortgage History
| Date | Status | Loan Amount | Loan Type |
|---|---|---|---|
| Open | $490,500 | Credit Line Revolving | |
| Previous Owner | $358,320 | Adjustable Rate Mortgage/ARM | |
| Previous Owner | $292,876 | Adjustable Rate Mortgage/ARM |
About the Listing Agent

The founder of the Brandenburg Crew Inc., Derek, was raised with the notion that hard work was a way of life. Growing up on a farm, most days started at 6am, and ended at 11pm. This work ethic followed him into his military career, where he understood the importance of a strong value system. After 7 years of service, Derek took on a new challenge, branching into real estate. He built a team with the prerequisite of believing in the same core values, dedication, commitment, discipline and most
Derek's Other Listings
Source: NorthstarMLS
MLS Number: 6774473
APN: 02-5830-01230-000
- 1050 Albert Dr W
- 5219 11th St W
- 5235 11th St W
- 974 50th Ave W
- 951 50th Ave W
- 1082 Larkin Ln
- 1089 Hickory Ln
- 4757 11th St W
- 905 Ashley Dr W
- 911 50th Ave W
- 1033 Ashley Dr W
- 5116 Mira Way
- 5120 Mira Way
- 5108 Mira Way
- 977 Ashley Dr W
- 1001 Ashley Dr W
- 4717 11th St W
- 5460 11th St W
- 1025 Ashley Dr W
- 4701 11th St W
- 5476 Lori Ln W
- 1001 60th Ave W
- 1058 Parkway Dr
- 3412 5th St W
- 3435 5th St W
- 639 33rd Ave W
- 6751 66th Ave S
- 6747 66th Ave S
- 6715 66th Ave S
- 6733 67th Ave S
- 3252 6th St W
- 6718 68th St S
- 360 32nd Ave W
- 3150 Sheyenne St
- 320 32nd Ave
- 2920 Sheyenne St
- 3900 S 56th St
- 2824 5th St W
- 862 36th Ave E
- 5652 36th Ave S
