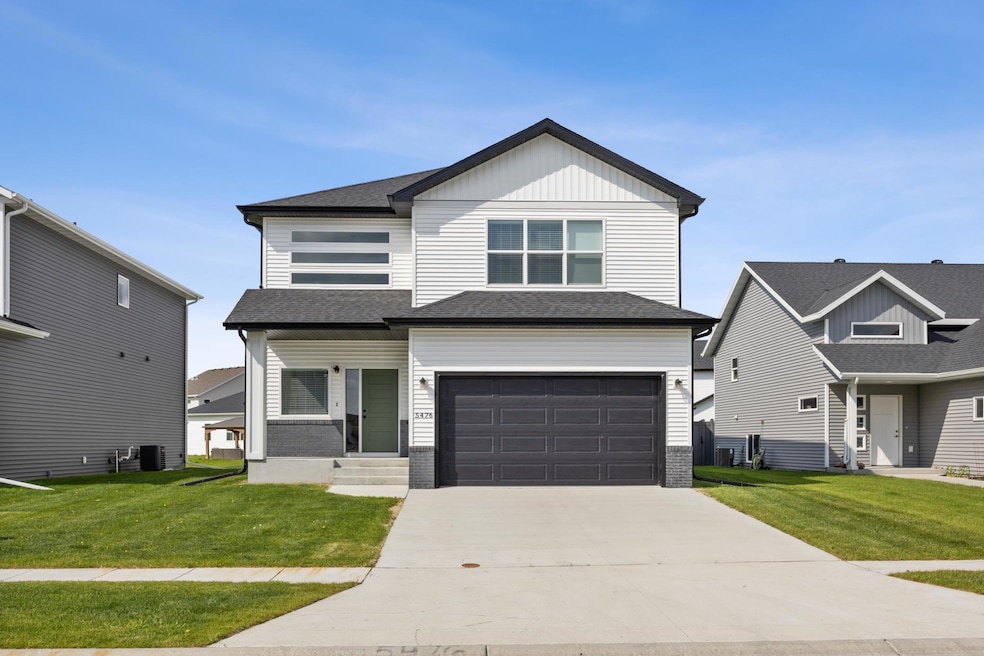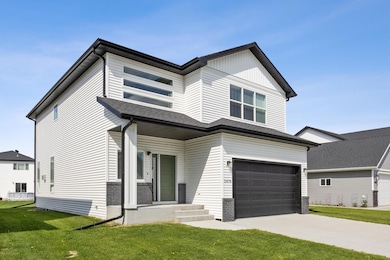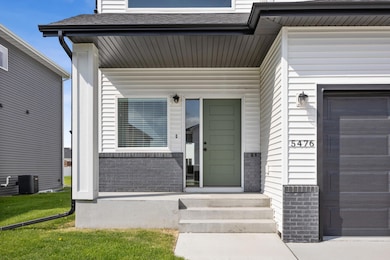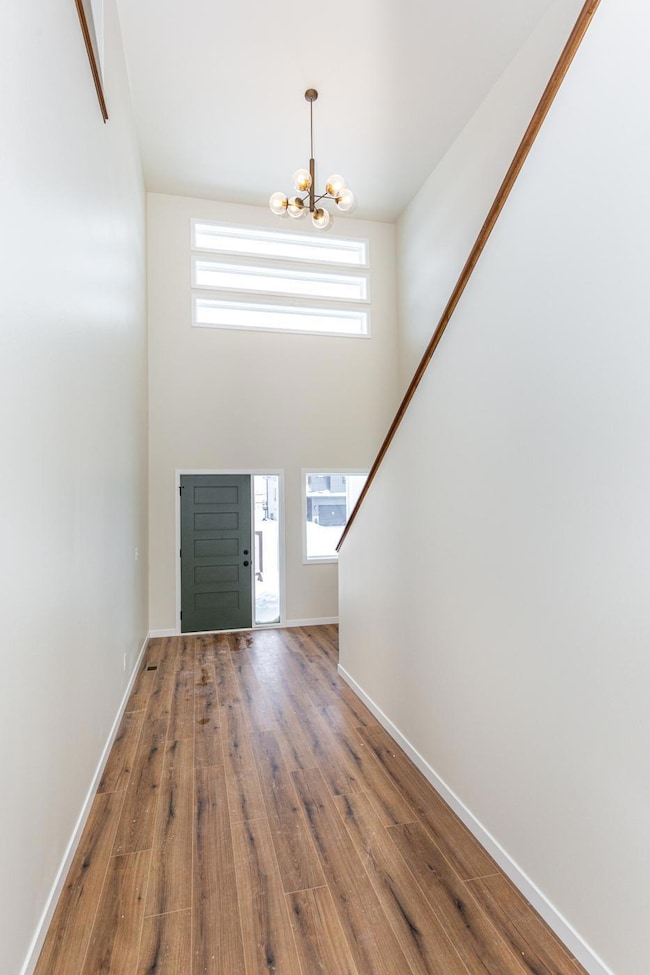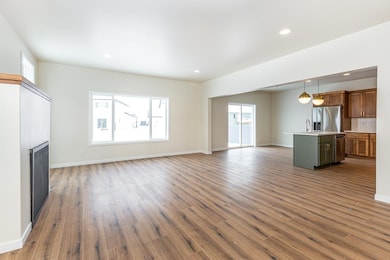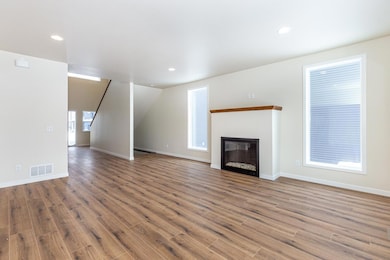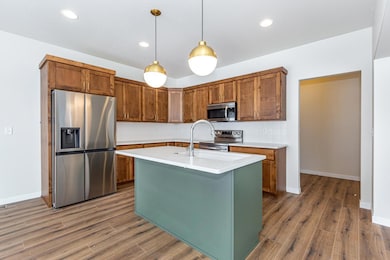5476 Lori Ln W Riverside, ND 58078
The Wilds Neighborhood
4
Beds
3.5
Baths
3,126
Sq Ft
6,534
Sq Ft Lot
Highlights
- No HOA
- Walk-In Pantry
- 2 Car Attached Garage
- Legacy Elementary School Rated A-
- Stainless Steel Appliances
- 2-minute walk to Dakota Park
About This Home
Beautiful fully finished home features 4 bedrooms, 4 bathrooms, a large family room, quartz countertops in the kitchen, fireplace in living room, and an LG appliance package that includes washing machine and dryer. Large master bedroom with WIC and tile surround shower in the master bathroom. Yard is completed along with patio off of dining room. Window blinds also included. Great neighborhood close to parks and schools. Owner/Agent. Home is also available for sale - contact for more details. Owner/Agent
Home Details
Home Type
- Single Family
Est. Annual Taxes
- $9,380
Year Built
- Built in 2021
Parking
- 2 Car Attached Garage
Home Design
- Vinyl Siding
Interior Spaces
- 2-Story Property
- Entrance Foyer
- Family Room
- Living Room with Fireplace
- Combination Kitchen and Dining Room
- Utility Room
- Finished Basement
Kitchen
- Walk-In Pantry
- Microwave
- Dishwasher
- Stainless Steel Appliances
- Disposal
Bedrooms and Bathrooms
- 4 Bedrooms
- En-Suite Bathroom
- Walk-In Closet
Laundry
- Laundry Room
- Dryer
- Washer
Utilities
- Forced Air Heating and Cooling System
- Electric Water Heater
Additional Features
- Patio
- Lot Dimensions are 50x130
Community Details
- No Home Owners Association
- The Wilds 11Th Add Subdivision
Listing and Financial Details
- Property Available on 10/28/25
Map
Source: NorthstarMLS
MLS Number: 6808038
APN: 02-5835-01520-000
Nearby Homes
- 1033 Ashley Dr W
- 5460 11th St W
- 1025 Ashley Dr W
- 1001 Ashley Dr W
- 977 Ashley Dr W
- 1105 Jill Dr W
- 1129 Jill Dr W
- 5219 11th St W
- 1182 Jill Dr W
- 1050 Albert Dr W
- 811 Cathy Dr W
- 5851 11th St W
- Lilah Plan at The Wilds - The Wilds-21st Addition
- Valhalla Plan at The Wilds - The Wilds-21st Addition
- Ava Plan at The Wilds - The Wilds-21st Addition
- Mia Plan at The Wilds - The Wilds-21st Addition
- Dutton Plan at The Wilds - The Wilds-21st Addition
- Cypress Plan at The Wilds - The Wilds-21st Addition
- Sarah Plan at The Wilds - The Wilds-21st Addition
- Pinehurst Plan at The Wilds - The Wilds-21st Addition
- 6751 66th Ave S
- 6747 66th Ave S
- 6733 67th Ave S
- 6715 66th Ave S
- 6718 68th St S
- 3412 5th St W
- 3435 5th St W
- 639 33rd Ave W
- 7994 Jacks Way
- 3252 6th St W
- 5124 48th Ave S
- 3900 S 56th St
- 360 32nd Ave W
- 3150 Sheyenne St
- 320 32nd Ave
- 862 36th Ave E
- 5652 36th Ave S
- 2920 Sheyenne St
- 4742 50th Ave S
- 4901 44th Ave S
