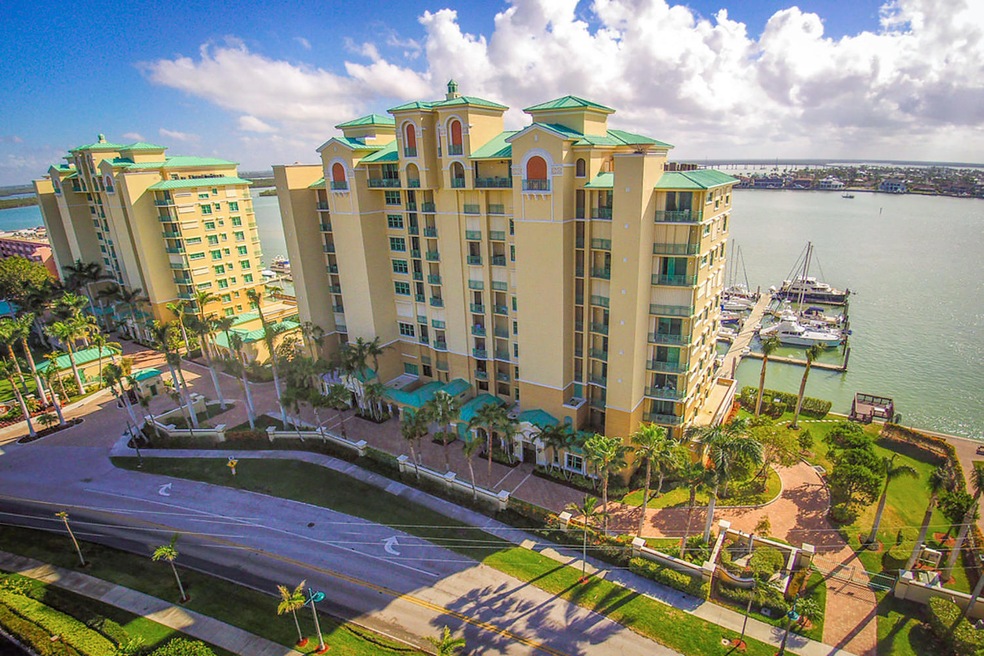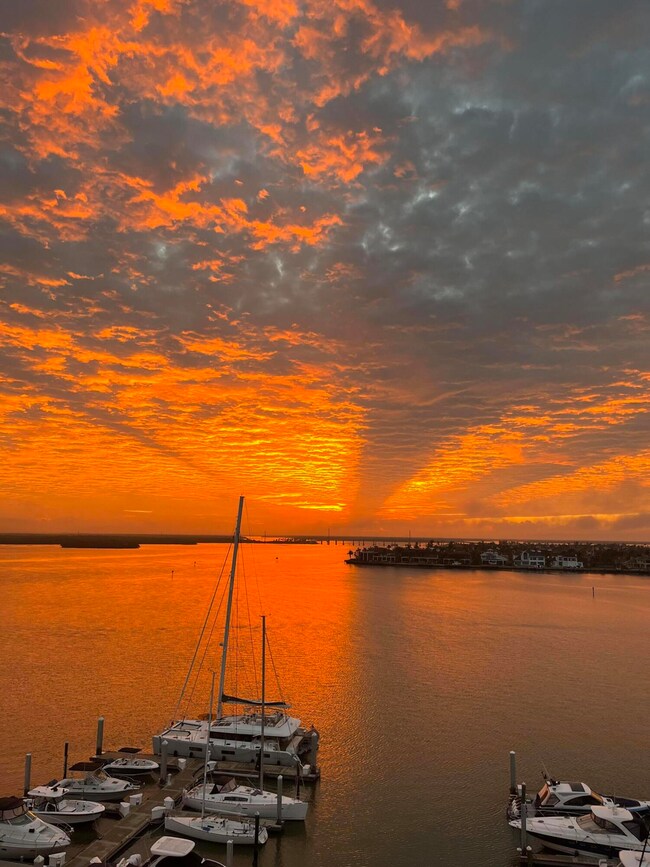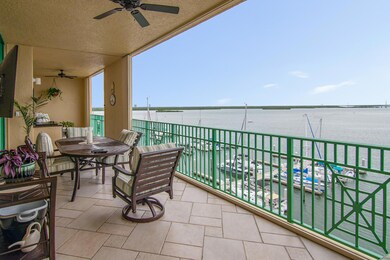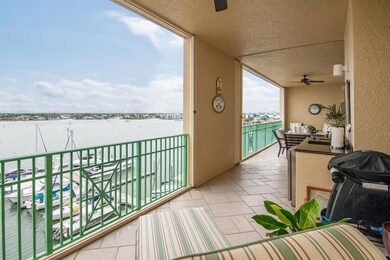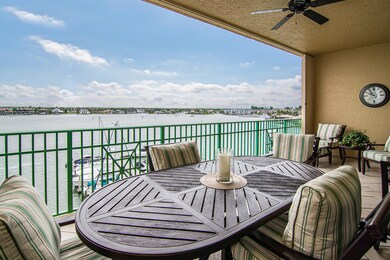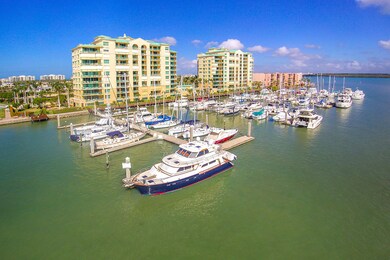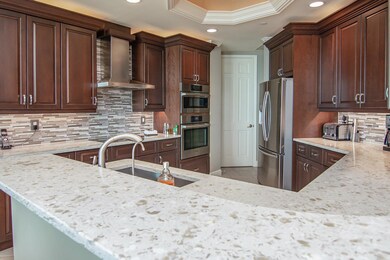
Pier 81 South 1069 Bald Eagle Dr Unit 603 Marco Island, FL 34145
Estimated Value: $1,279,000 - $1,577,000
Highlights
- Dock Available
- Fishing Pier
- Security Guard
- Tommie Barfield Elementary School Rated A
- Fitness Center
- Spa
About This Home
As of February 2023The perfect balance of living space elegance and breathtaking view that can only be found at Pier 81. This residence has been meticulously maintained and wants for nothing. The kitchen has been exquisitely remodeled and features custom cabinetry, quartz counter-tops, and high-end appliances featuring an induction cook-top. The master bath and guest bath have been upgraded and there is a Jacuzzi tub to soothe the tired muscles you will have after beaching, boating, golfing, and tennis. The 49' open-air lanai that boasts spectacular views of the Eastern Sunrises, Marco River, and Jolley Bridge. The Western lanai will allow you to witness sunsets that melt into the Gulf of Mexico. Custom flooring, window treatments, and mill-work have been painstakingly planned and installed by Craftsmen. The decorator furnishings and lighting fixtures complement the open-air lifestyle. The Marina at Factory Bay serves as your waterfront backyard, where you can enjoy looking at the yachts or buy or rent a slip of your own and join in. Amenities include: Two pools, a hot tub, grill area, gym, clubhouse, sauna, two world class clay tennis courts, and an air-conditioned storage unit. The unit includes the most preferred parking space in the garage. New electric blinds in 2022. New A/C in 2022, Hot Water Heater new in 2018, wine cooler.
Last Agent to Sell the Property
BERKSHIRE HATHAWAY HOMESERVICES FLORIDA REALTY License #0671103 Listed on: 12/09/2022

Property Details
Home Type
- Condominium
Est. Annual Taxes
- $5,890
Year Built
- Built in 2002
Lot Details
- River Front
- East Facing Home
- Security Fence
- Landscaped
- Irrigation
Parking
- Tuck Under Parking
- Assigned parking located at #603
- Garage Door Opener
- Secured Garage or Parking
- Guest Parking
Property Views
Home Design
- Flat Roof Shape
- Poured Concrete
- Built-Up Roof
- Concrete Block And Stucco Construction
Interior Spaces
- 1,995 Sq Ft Home
- Furnished
- Electric Shutters
- Entrance Foyer
- Open Floorplan
- Storage
Kitchen
- Eat-In Kitchen
- Breakfast Bar
- Built-In Electric Oven
- Cooktop
- Microwave
- Dishwasher
- Built-In or Custom Kitchen Cabinets
Flooring
- Carpet
- Tile
Bedrooms and Bathrooms
- 3 Bedrooms
- Split Bedroom Floorplan
- Walk-In Closet
- 2 Full Bathrooms
- Dual Vanity Sinks in Primary Bathroom
- Jettted Tub and Separate Shower in Primary Bathroom
Laundry
- Dryer
- Washer
- Laundry Tub
Home Security
- Surveillance System
- Pest Guard System
Outdoor Features
- Spa
- Dock Available
- Balcony
- Lanai
Location
- In Flood Plain
Utilities
- Central Heating and Cooling System
- Internet Available
- Cable TV Available
Listing and Financial Details
- Assessor Parcel Number 66750001144
Community Details
Overview
- No Home Owners Association
- Application Fee Required
- $1,746 Maintenance Fee
- Association fees include cable TV, ground maintenance, pest control, trash, internet
- 38 Units
- High-Rise Condominium
- Pier 81 South Community
- Pier 81 A Condo Subdivision
- Park Phone (239) 370-1693
- Property managed by Resort Management
- On-Site Maintenance
- The community has rules related to no truck, recreational vehicles, or motorcycle parking, no motorcycles, no recreational vehicles or boats
- Car Wash Area
- 11-Story Property
Amenities
- Community Barbecue Grill
- Picnic Area
- Sauna
- Trash Chute
- Lobby
- Secure Lobby
Recreation
- Fishing Pier
- Recreation Facilities
- Community Spa
Pet Policy
- Pets allowed on a case-by-case basis
- Pet Restriction: Owners only, cannot exceed 17'' high. 2 pets ( cats or dogs)
Security
- Security Guard
- Resident Manager or Management On Site
- Phone Entry
- Secure Elevator
- Gated Community
- High Impact Windows
- Fire and Smoke Detector
- Fire Sprinkler System
- Fire Escape
Ownership History
Purchase Details
Home Financials for this Owner
Home Financials are based on the most recent Mortgage that was taken out on this home.Purchase Details
Purchase Details
Purchase Details
Home Financials for this Owner
Home Financials are based on the most recent Mortgage that was taken out on this home.Similar Homes in Marco Island, FL
Home Values in the Area
Average Home Value in this Area
Purchase History
| Date | Buyer | Sale Price | Title Company |
|---|---|---|---|
| Osterhage Raymond L | $1,500,000 | -- | |
| Camposano Jamice M | -- | Accommodation | |
| Camposano Janice M | -- | Accommodation | |
| Revocable Trust Of Robert A Camposano | -- | None Available | |
| Camposano Robert A | $609,000 | -- |
Mortgage History
| Date | Status | Borrower | Loan Amount |
|---|---|---|---|
| Previous Owner | Camposano Janice M | $339,000 | |
| Previous Owner | Camposano Janice M | $334,000 | |
| Previous Owner | Camposano Robert A | $510,700 |
Property History
| Date | Event | Price | Change | Sq Ft Price |
|---|---|---|---|---|
| 02/15/2023 02/15/23 | Sold | $1,500,000 | -4.8% | $752 / Sq Ft |
| 01/05/2023 01/05/23 | Pending | -- | -- | -- |
| 12/09/2022 12/09/22 | For Sale | $1,575,000 | -- | $789 / Sq Ft |
Tax History Compared to Growth
Tax History
| Year | Tax Paid | Tax Assessment Tax Assessment Total Assessment is a certain percentage of the fair market value that is determined by local assessors to be the total taxable value of land and additions on the property. | Land | Improvement |
|---|---|---|---|---|
| 2023 | $5,596 | $639,038 | $0 | $0 |
| 2022 | $5,891 | $620,425 | $0 | $0 |
| 2021 | $6,099 | $602,354 | $0 | $0 |
| 2020 | $5,981 | $594,037 | $0 | $0 |
| 2019 | $5,946 | $580,681 | $0 | $0 |
| 2018 | $0 | $569,854 | $0 | $0 |
| 2017 | $5,785 | $558,133 | $0 | $0 |
| 2016 | $5,734 | $546,653 | $0 | $0 |
| 2015 | $5,853 | $542,853 | $0 | $0 |
| 2014 | $5,872 | $488,545 | $0 | $0 |
Agents Affiliated with this Home
-
Gerry Rosenblum

Seller's Agent in 2023
Gerry Rosenblum
BERKSHIRE HATHAWAY HOMESERVICES FLORIDA REALTY
(239) 450-4770
21 in this area
82 Total Sales
-
Steven Purcell

Buyer's Agent in 2023
Steven Purcell
RE/MAX
(239) 404-0444
15 in this area
102 Total Sales
About Pier 81 South
Map
Source: Marco Island Area Association of REALTORS®
MLS Number: 2222439
APN: 66750001144
- 1069 Bald Eagle Dr Unit S-1003
- 1069 Bald Eagle Dr Unit 803
- 1069 Bald Eagle Dr Unit 303
- 1069 Bald Eagle Dr Unit 702
- 1069 Bald Eagle Dr Unit 603
- 1069 Bald Eagle Dr Unit 2
- 1069 Bald Eagle Dr Unit 1
- 1069 Bald Eagle Dr Unit 403
- 1069 Bald Eagle Dr Unit 903
- 1069 Bald Eagle Dr Unit S-PH1
- 1069 Bald Eagle Dr Unit PHS2
- 1069 Bald Eagle Dr Unit S1004
- 1069 Bald Eagle Dr
- 1069 Bald Eagle Dr
- 1069 Bald Eagle Dr Unit S1001
- 1069 Bald Eagle Dr Unit S904
- 1069 Bald Eagle Dr
