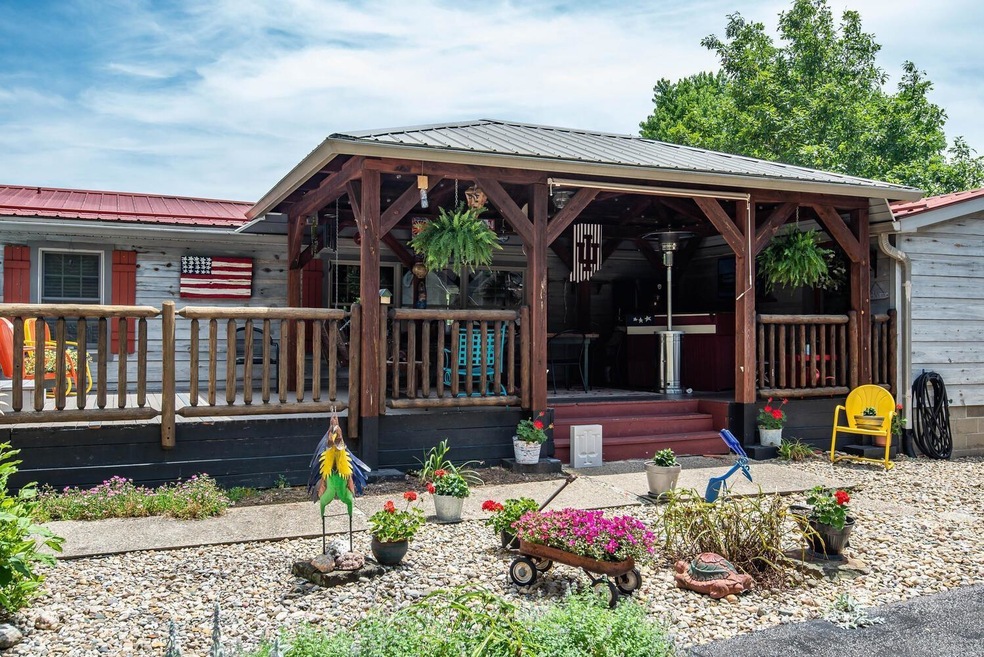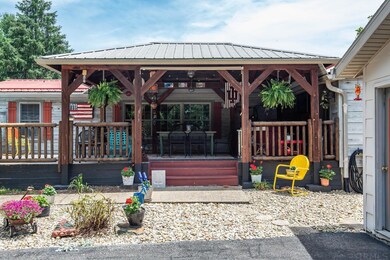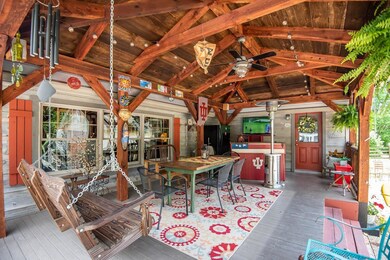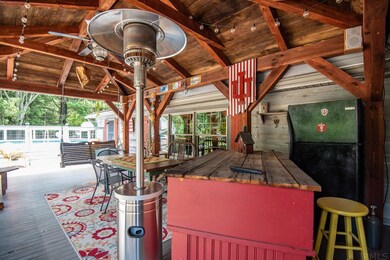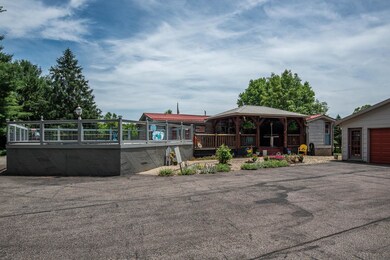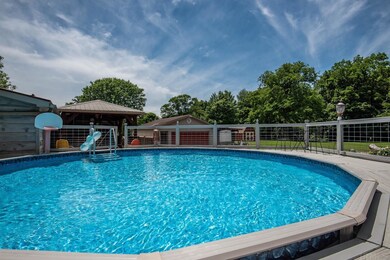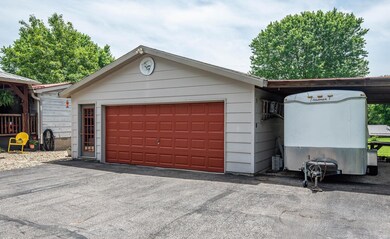
1069 E Whisnand Rd Bloomington, IN 47408
Estimated Value: $346,000 - $386,000
Highlights
- Above Ground Pool
- Primary Bedroom Suite
- Cathedral Ceiling
- Marlin Elementary School Rated A
- Partially Wooded Lot
- Wood Flooring
About This Home
As of July 2022Priced Reduced! New Price $339900! Possible VA (no money down), FHA, Conventional, and Insured Conventional if you qualify. More information available upon request. If you yearn for a place where the deer and the antelope play, this is it! This cozy cabin-like home is nestled on 1.25 secluded acres 3+ miles north of Bloomington downtown square and 1+ mile to I69. The main level three bedroom, two bath floor plan features a kitchen with 2018 LG appliances, new quartz countertops, and hickory floors. The living room has a vaulted ceiling and incorporates many built-ins. The master suite, with carpenter laid 6-inch pine floors, has a new bathroom with beautiful beveled subway tile. Enjoy watching your favorite sports programs in the downstairs recreation room. An office or optional bedroom is also located there. The downstairs has a separate heating and cooling system that operates on pennies a day. Surround yourself in nature and relax on the custom build deck with an adjoining pool. In cooler weather, roast a hotdog in the backyard firepit. A detached two-car garage is included as well as an outdoor wood-burning furnace. For the energy conscious, you can choose to heat the house with a cozy wood fire. To see is to truly appreciate this one-of-a-kind home in a spectacular location.
Last Agent to Sell the Property
Berkshire Hathaway HomeServices Indiana Realty-Bloomington Listed on: 06/21/2022

Property Details
Home Type
- Manufactured Home
Est. Annual Taxes
- $1,317
Year Built
- Built in 1983
Lot Details
- 1.25 Acre Lot
- Rural Setting
- Split Rail Fence
- Level Lot
- Partially Wooded Lot
Parking
- 2 Car Detached Garage
- Gravel Driveway
Home Design
- Metal Roof
- Wood Siding
Interior Spaces
- 1-Story Property
- Cathedral Ceiling
- Ceiling Fan
- Double Pane Windows
- Great Room
- Partially Finished Basement
- Basement Fills Entire Space Under The House
- Electric Dryer Hookup
Kitchen
- Eat-In Kitchen
- Solid Surface Countertops
- Disposal
Flooring
- Wood
- Carpet
- Ceramic Tile
Bedrooms and Bathrooms
- 3 Bedrooms
- Primary Bedroom Suite
- 2 Full Bathrooms
- Bathtub with Shower
- Separate Shower
Outdoor Features
- Above Ground Pool
- Covered Deck
- Covered patio or porch
Schools
- Marlin Elementary School
- Tri-North Middle School
- Bloomington North High School
Utilities
- Forced Air Heating and Cooling System
- Septic System
- Cable TV Available
Listing and Financial Details
- Assessor Parcel Number 53-05-09-400-005.000-004
Community Details
Amenities
- Community Fire Pit
Recreation
- Community Pool
Ownership History
Purchase Details
Home Financials for this Owner
Home Financials are based on the most recent Mortgage that was taken out on this home.Similar Homes in Bloomington, IN
Home Values in the Area
Average Home Value in this Area
Purchase History
| Date | Buyer | Sale Price | Title Company |
|---|---|---|---|
| Carlson Ross Allen | $315,000 | Titleplus |
Property History
| Date | Event | Price | Change | Sq Ft Price |
|---|---|---|---|---|
| 07/28/2022 07/28/22 | Sold | $315,000 | -7.3% | $152 / Sq Ft |
| 06/25/2022 06/25/22 | Price Changed | $339,900 | -8.1% | $164 / Sq Ft |
| 06/21/2022 06/21/22 | For Sale | $369,900 | -- | $179 / Sq Ft |
Tax History Compared to Growth
Tax History
| Year | Tax Paid | Tax Assessment Tax Assessment Total Assessment is a certain percentage of the fair market value that is determined by local assessors to be the total taxable value of land and additions on the property. | Land | Improvement |
|---|---|---|---|---|
| 2024 | $2,020 | $267,700 | $42,700 | $225,000 |
| 2023 | $1,936 | $255,400 | $41,000 | $214,400 |
| 2022 | $1,597 | $220,400 | $40,800 | $179,600 |
| 2021 | $1,447 | $194,300 | $30,800 | $163,500 |
| 2020 | $1,379 | $181,400 | $25,600 | $155,800 |
| 2019 | $1,317 | $181,700 | $25,600 | $156,100 |
| 2018 | $1,369 | $181,700 | $25,600 | $156,100 |
| 2017 | $1,328 | $176,700 | $25,600 | $151,100 |
| 2016 | $1,558 | $176,800 | $25,600 | $151,200 |
| 2014 | $1,198 | $175,500 | $25,600 | $149,900 |
Agents Affiliated with this Home
-
Sherry Bumgarner
S
Seller's Agent in 2022
Sherry Bumgarner
Berkshire Hathaway HomeServices Indiana Realty-Bloomington
(812) 327-5716
59 Total Sales
-
Dawn Evans

Buyer's Agent in 2022
Dawn Evans
Century 21 Scheetz - Bloomington
(812) 327-8878
130 Total Sales
Map
Source: Indiana Regional MLS
MLS Number: 202224864
APN: 53-05-09-400-005.000-004
- 1202 E Fairwood Dr
- 4099 N Claybrooke Ct
- 4851 N Kinser Pike
- 5801 N Shire Glen Dr
- 3116 N Ramble Rd E
- 3121 N Ramble Rd W
- 1147 W Sugarberry Ct
- 1143 W Sugarberry Ct
- 3019 N Ramble Rd W
- 2955 N Lakewood Ct
- 4030 N Hinkle Rd
- 443 E Blue Ridge Dr
- 6810 N Showers Rd
- 3250 E Bethel Ln
- 3519 N Hackberry St
- 3530 N Hackberry St
- 3541 N Hackberry St
- 3711 N Kinser Pike
- 3526 N Hackberry St
- 3522 N Hackberry St
- 1069 E Whisnand Rd
- 1051 E Whisnand Rd
- 1001 E Whisnand Rd
- n/a Whisnand Rd
- 0 E Whisnand Rd
- 1075 E Whisnand Rd
- 1101 E Whisnand Rd
- 797 E Whisnand Rd
- 1323 E Whisnand Rd
- 575 E Whisnand Rd
- 855 E Whisnand Rd
- 1500 E Whisnand Rd
- 1540 E Whisnand Rd
- 1400 E Whisnand Rd
- 1620 E Whisnand Rd
- 1580 E Whisnand Rd
- 1655 E Whisnand Rd
- 1675 E Whisnand Rd
- 4719 N Old State Road 37
- 4705 N Old State Road 37
