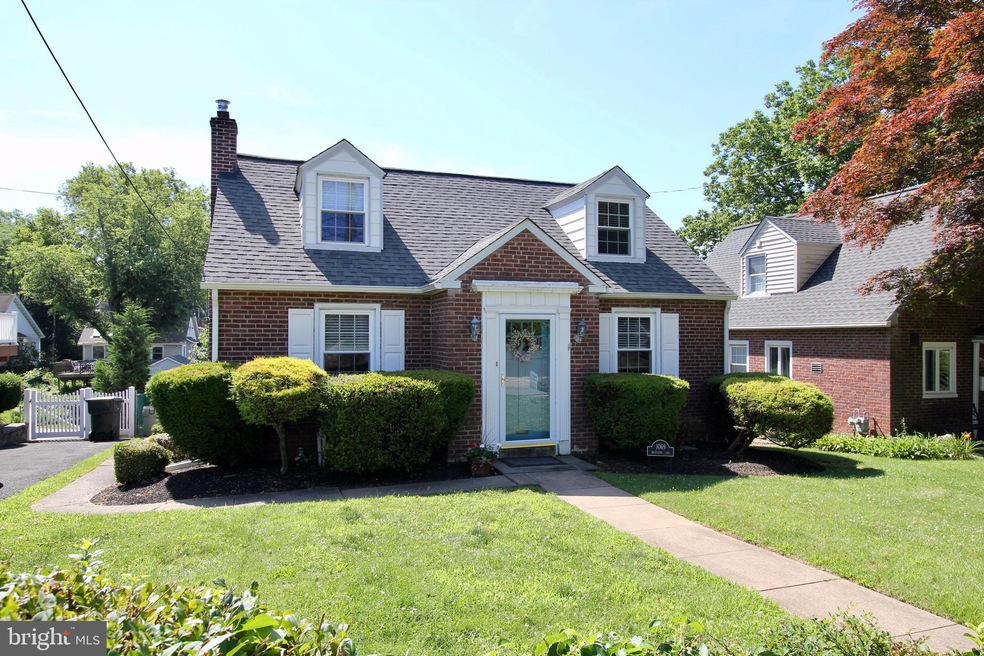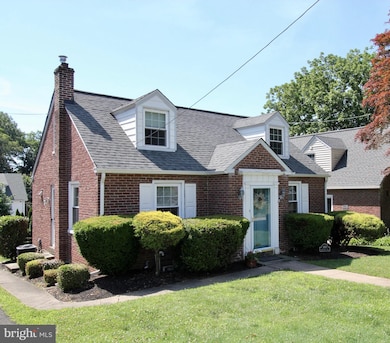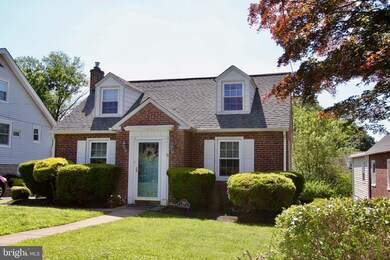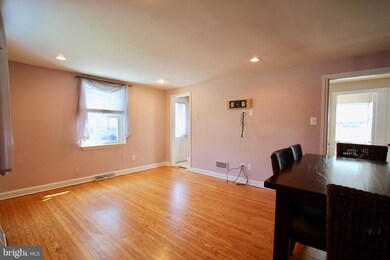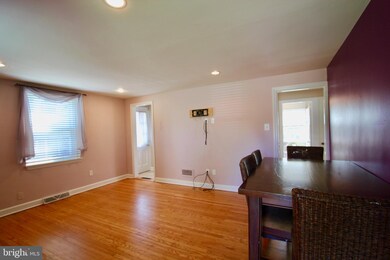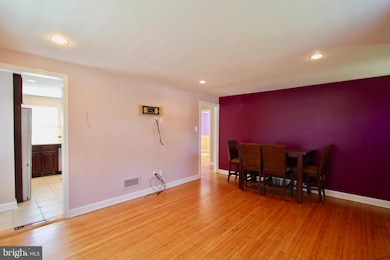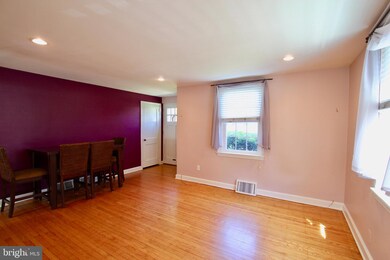
1069 Highland Ave Abington, PA 19001
Abington NeighborhoodEstimated Value: $357,000 - $434,512
Highlights
- Cape Cod Architecture
- Wood Flooring
- Living Room
- Highland School Rated A-
- No HOA
- Laundry Room
About This Home
As of July 2019Abington - close to Abington Library, Abington -Jefferson Hospital, Abington Jr. & Sr. High Schools, Trader Joe's and Whole Foods. This updated 3 bedroom, 2 bath Cape Cod is available immediately. Living room/dining area with closet and recessed lighting, updated eat-in kitchen with recessed lighting, refrigerator, microwave, range, dishwasher, granite countertops, ceramic tile backsplash and ceramic tile floor and plenty of cabinet space. There are 2 first floor bedrooms and an updated hall bath with tub/shower. The second floor features a master bedroom, closet and large hall closet plus a hall bath with stall shower. The lower level family room (2015) has a ceramic tile floor, hi hat lighting, a wall of built-in cubbies & shelving - perfect for book bags, coats and shoes when you enter this space. Laundry area behind closed doors. The lower level square footage is not included in the assessors estimate. It adds approximately an additional 891 square feet. Beautiful refinished hardwood floors throughout, gas hot air heater/central air (2015), gas hot water (domestic) heater (2014) replacement windows, roof (2015) and much more. There is storage in what was a 1 car garage. The driveway offers easy access off Adams Avenue and can accommodate at least 6 cars. Award Winning Abington School District (Highland Elementary). This property is just waiting for the right buyer to call it "home". Move right in! (Listing agent is related to sellers)
Last Agent to Sell the Property
Quinn & Wilson, Inc. License #RS135398A Listed on: 06/27/2019
Home Details
Home Type
- Single Family
Est. Annual Taxes
- $4,358
Year Built
- Built in 1947
Lot Details
- 6,940 Sq Ft Lot
- Lot Dimensions are 44.00 x 0.00
Home Design
- Cape Cod Architecture
- Brick Exterior Construction
Interior Spaces
- Property has 1.5 Levels
- Replacement Windows
- Family Room
- Living Room
- Finished Basement
Kitchen
- Electric Oven or Range
- Self-Cleaning Oven
- Built-In Microwave
- Dishwasher
- Disposal
Flooring
- Wood
- Ceramic Tile
Bedrooms and Bathrooms
- En-Suite Primary Bedroom
Laundry
- Laundry Room
- Electric Dryer
Parking
- 6 Open Parking Spaces
- 6 Parking Spaces
- Driveway
Outdoor Features
- Playground
- Play Equipment
Schools
- Highland Elementary School
- Abington Junior Middle School
- Abington Senior High School
Utilities
- Forced Air Heating and Cooling System
- Natural Gas Water Heater
Community Details
- No Home Owners Association
- Abington Subdivision
Listing and Financial Details
- Tax Lot 044
- Assessor Parcel Number 30-00-28888-008
Ownership History
Purchase Details
Home Financials for this Owner
Home Financials are based on the most recent Mortgage that was taken out on this home.Purchase Details
Purchase Details
Home Financials for this Owner
Home Financials are based on the most recent Mortgage that was taken out on this home.Purchase Details
Similar Homes in the area
Home Values in the Area
Average Home Value in this Area
Purchase History
| Date | Buyer | Sale Price | Title Company |
|---|---|---|---|
| Rosner Sean B | $275,000 | None Available | |
| Utter Geri Lynn | -- | None Available | |
| Godfrey Gregory S | $150,400 | -- | |
| Schaefer Kenneth A | -- | -- | |
| Schaefer Kenneth A | -- | -- |
Mortgage History
| Date | Status | Borrower | Loan Amount |
|---|---|---|---|
| Open | Rosner Sean B | $269,947 | |
| Closed | Rosner Sean B | $270,019 | |
| Previous Owner | Godfrey Gregory S | $160,200 | |
| Previous Owner | Godfrey Gregory S | $172,700 | |
| Previous Owner | Godfrey Geri Lynn | $171,118 | |
| Previous Owner | Godfrey Gregory S | $174,874 | |
| Previous Owner | Godfrey Gregory S | $137,000 | |
| Previous Owner | Godfrey Gregory S | $142,880 |
Property History
| Date | Event | Price | Change | Sq Ft Price |
|---|---|---|---|---|
| 07/30/2019 07/30/19 | Sold | $275,000 | 0.0% | $139 / Sq Ft |
| 07/01/2019 07/01/19 | Pending | -- | -- | -- |
| 06/27/2019 06/27/19 | For Sale | $275,000 | -- | $139 / Sq Ft |
Tax History Compared to Growth
Tax History
| Year | Tax Paid | Tax Assessment Tax Assessment Total Assessment is a certain percentage of the fair market value that is determined by local assessors to be the total taxable value of land and additions on the property. | Land | Improvement |
|---|---|---|---|---|
| 2024 | $4,987 | $107,680 | $46,690 | $60,990 |
| 2023 | $4,779 | $107,680 | $46,690 | $60,990 |
| 2022 | $4,625 | $107,680 | $46,690 | $60,990 |
| 2021 | $4,376 | $107,680 | $46,690 | $60,990 |
| 2020 | $4,314 | $107,680 | $46,690 | $60,990 |
| 2019 | $4,314 | $107,680 | $46,690 | $60,990 |
| 2018 | $4,313 | $107,680 | $46,690 | $60,990 |
| 2017 | $4,187 | $107,680 | $46,690 | $60,990 |
| 2016 | $4,145 | $107,680 | $46,690 | $60,990 |
| 2015 | $3,896 | $107,680 | $46,690 | $60,990 |
| 2014 | $3,896 | $107,680 | $46,690 | $60,990 |
Agents Affiliated with this Home
-
Carol Godfrey

Seller's Agent in 2019
Carol Godfrey
Quinn & Wilson, Inc.
(215) 499-4292
14 in this area
85 Total Sales
-
Michael Gabriel

Buyer's Agent in 2019
Michael Gabriel
Keller Williams Real Estate-Horsham
(267) 980-2680
11 in this area
157 Total Sales
Map
Source: Bright MLS
MLS Number: PAMC614864
APN: 30-00-28888-008
- 1933 Susquehanna Rd Unit 12
- 1123 Cumberland Rd
- 1855 Horace Ave
- 1843 Horace Ave
- 2179 Susquehanna Rd
- 1086 Edge Hill Rd
- 1125 Tyson Ave
- 1100 Tyson Ave Unit A10
- 1071 Tyson Ave
- 1872 Lambert Rd
- 2085 Keith Rd
- 1431 Wheatsheaf Ln
- 908 Edge Hill Rd
- 2229 Charles St
- 2233 Charles St
- 1610 the Fairway Unit W504
- 1610 the Fairway Unit 105W
- 1610 the Fairway Unit 205W
- 1610 the Fairway Unit 512W
- 1576 Cloverly Ln
- 1069 Highland Ave
- 1073 Highland Ave
- 1077 Highland Ave
- 1070 Wynnwood Rd Unit 11
- 1081 Highland Ave
- 1066 Wynnwood Rd
- 1074 Wynnwood Rd
- 1078 Wynnwood Rd
- 1980 Adams Ave
- 1976 Adams Ave
- 1085 Highland Ave
- 1070 Highland Ave
- 1082 Wynnwood Rd
- 1074 Highland Ave
- 1066 Highland Ave
- 1078 Highland Ave
- 1972 Adams Ave
- 1086 Wynnwood Rd
- 1968 Adams Ave
- 1062 Highland Ave
