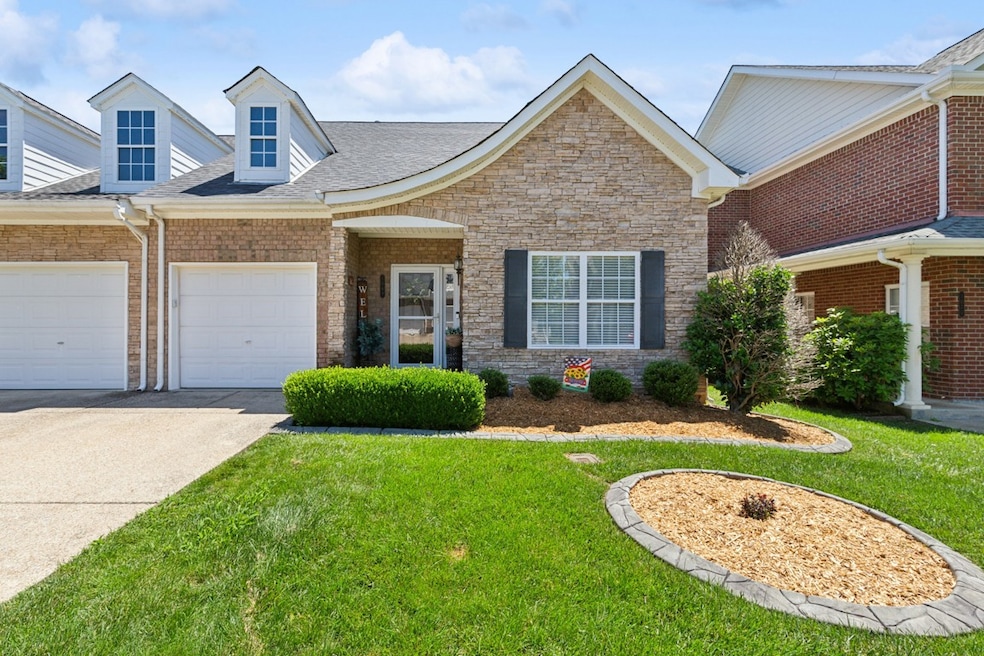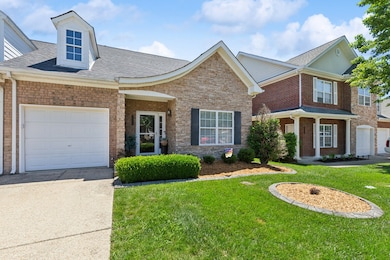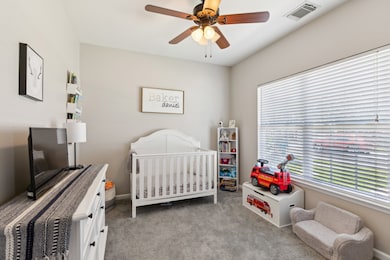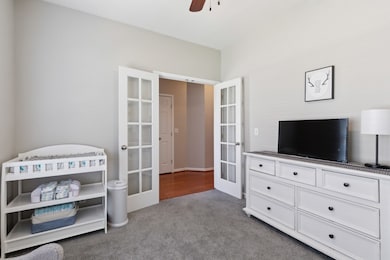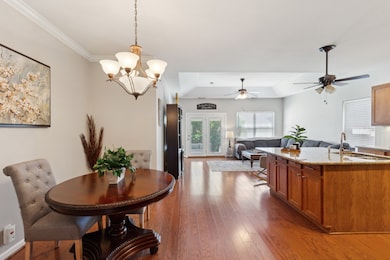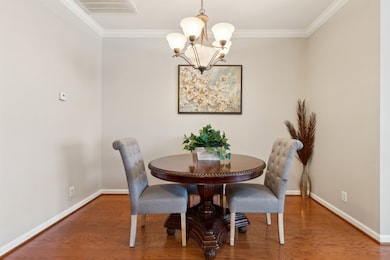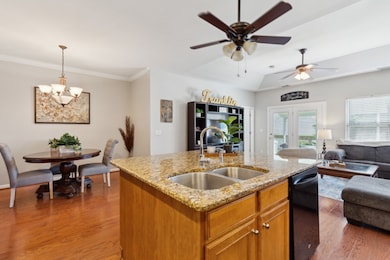
1069 Misty Morn Cir Spring Hill, TN 37174
Estimated payment $2,384/month
Highlights
- Community Pool
- Cottage
- Walk-In Closet
- Longview Elementary School Rated A
- 1 Car Attached Garage
- Cooling Available
About This Home
One Level Living and Open Floor plan w/2 bedrooms plus office/flex room. Large kitchen and island with tile backsplash. Living open to dining and kitchen for entertaining, trey ceiling. Spacious primary closet. Refrigerator, Washer & Dryer Stay! Rear covered patio in back. Community features a pool; and cottage section is semi-gated. Yard maintenance included in HOA.
Listing Agent
Realty Savings, LLC Brokerage Phone: 6156131669 License #315731 Listed on: 05/23/2025
Townhouse Details
Home Type
- Townhome
Est. Annual Taxes
- $1,685
Year Built
- Built in 2005
Lot Details
- 3,920 Sq Ft Lot
- Lot Dimensions are 35 x 120
HOA Fees
- $117 Monthly HOA Fees
Parking
- 1 Car Attached Garage
Home Design
- Cottage
- Brick Exterior Construction
- Slab Foundation
- Shingle Roof
Interior Spaces
- 1,392 Sq Ft Home
- Property has 1 Level
- Ceiling Fan
Kitchen
- Microwave
- Disposal
Flooring
- Carpet
- Vinyl
Bedrooms and Bathrooms
- 2 Main Level Bedrooms
- Walk-In Closet
- 2 Full Bathrooms
Laundry
- Dryer
- Washer
Schools
- Longview Elementary School
- Heritage Middle School
- Independence High School
Utilities
- Cooling Available
- Central Heating
- High Speed Internet
- Cable TV Available
Listing and Financial Details
- Assessor Parcel Number 094167C B 00301 00011167C
Community Details
Overview
- Association fees include ground maintenance, recreation facilities
- Highlands @ Campbell Sta Subdivision
Recreation
- Community Pool
Map
Home Values in the Area
Average Home Value in this Area
Tax History
| Year | Tax Paid | Tax Assessment Tax Assessment Total Assessment is a certain percentage of the fair market value that is determined by local assessors to be the total taxable value of land and additions on the property. | Land | Improvement |
|---|---|---|---|---|
| 2024 | $485 | $65,600 | $13,750 | $51,850 |
| 2023 | $485 | $65,600 | $13,750 | $51,850 |
| 2022 | $1,200 | $65,600 | $13,750 | $51,850 |
| 2021 | $1,200 | $65,600 | $13,750 | $51,850 |
| 2020 | $1,008 | $46,675 | $10,000 | $36,675 |
| 2019 | $1,008 | $46,675 | $10,000 | $36,675 |
| 2018 | $976 | $46,675 | $10,000 | $36,675 |
| 2017 | $966 | $46,675 | $10,000 | $36,675 |
| 2016 | $0 | $46,675 | $10,000 | $36,675 |
| 2015 | -- | $39,150 | $10,000 | $29,150 |
| 2014 | -- | $39,150 | $10,000 | $29,150 |
Property History
| Date | Event | Price | Change | Sq Ft Price |
|---|---|---|---|---|
| 07/14/2025 07/14/25 | Pending | -- | -- | -- |
| 05/23/2025 05/23/25 | For Sale | $585,000 | -- | $420 / Sq Ft |
Purchase History
| Date | Type | Sale Price | Title Company |
|---|---|---|---|
| Warranty Deed | $242,000 | Brentwood Title & Escrow Llc | |
| Warranty Deed | $152,000 | None Available | |
| Warranty Deed | $169,613 | Cumberland Title |
Mortgage History
| Date | Status | Loan Amount | Loan Type |
|---|---|---|---|
| Open | $205,700 | New Conventional | |
| Previous Owner | $150,000 | Future Advance Clause Open End Mortgage | |
| Previous Owner | $91,885 | Credit Line Revolving | |
| Previous Owner | $90,000 | Fannie Mae Freddie Mac |
Similar Homes in the area
Source: Realtracs
MLS Number: 2890373
APN: 167C-B-003.01
- 1096 Misty Morn Cir
- 2025 Morrison Ave
- 3019 Auld Tatty Dr
- 0 O'Hallorn Dr
- 0 Campbell Station Pkwy
- 4967 Paddy Trace
- 3040 Havasu Dr
- 3024 Harrah Dr
- 1083 Auldridge Dr
- 1039 Hemlock Dr
- 444 Heroit Dr
- 305 Dursley Pvt Ln
- 2173 Loudenslager Dr
- 1178 Mccoury Ln
- 2184 Loudenslager Dr
- 2165 Loudenslager Dr
- 210 Oldbury Ln
- 3009 Burnley Ct
- 307 Oldbury Ln
- 1931 Portview Dr
