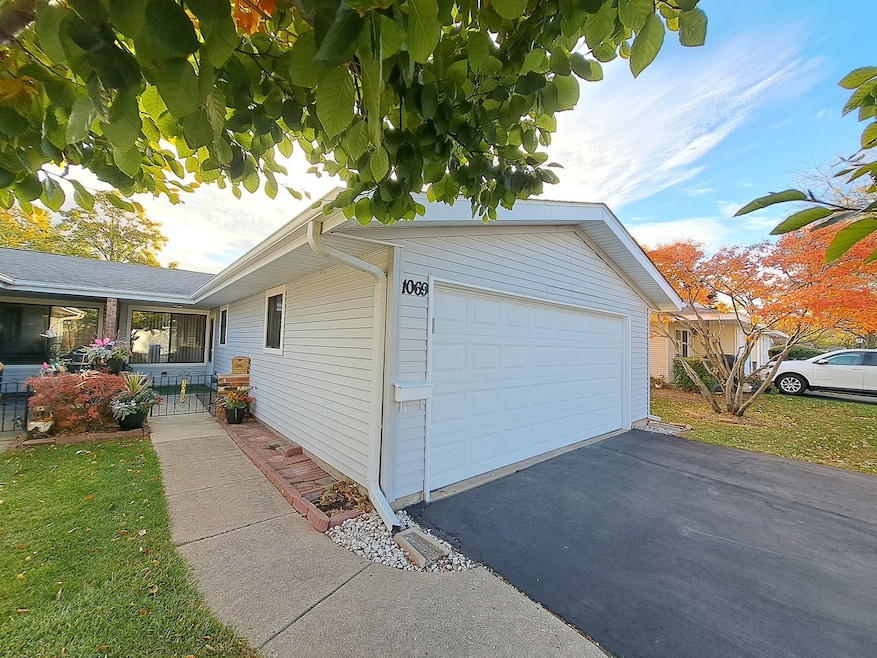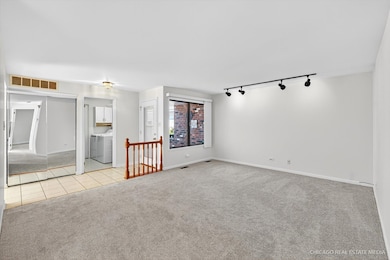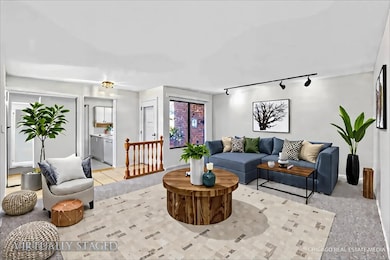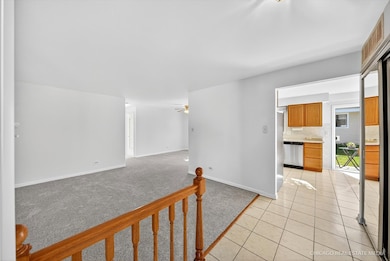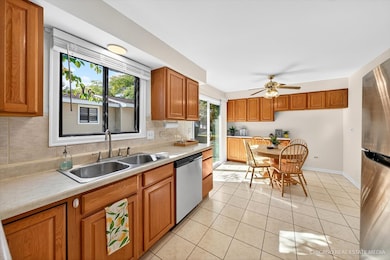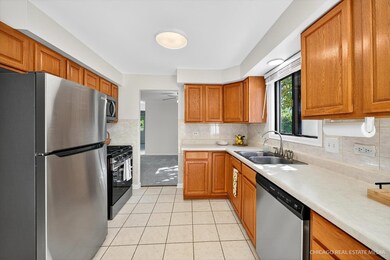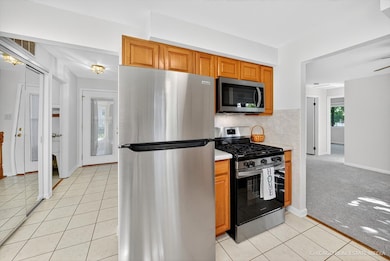1069 Mohegan Ln Schaumburg, IL 60193
South Schaumburg NeighborhoodEstimated payment $2,165/month
Highlights
- Clubhouse
- L-Shaped Dining Room
- Patio
- Nathan Hale Elementary School Rated A-
- Community Pool
- Living Room
About This Home
Welcome to 1069 Mohegan Ln! This spacious ranch 1/2 duplex offers easy first floor entry and pleasant open floor plan with NO stairs. Such a generous living space with big living room combined with dining room (or office space?), 2 good size bedrooms, eat in kitchen, 2 full baths, and separate laundry/utility room. Bright home with excellent natural light flow and truly move in ready! Professionally painted throughout, new trim and carpet installed, new blinds. Kitchen has convenient walk out sliders to side patio for Summer grilling and quick access to the yard, upgraded set of NEW stainless steel appliances and loads of solid raised oak panels cabinets. Ample storage space in attached 2 car garage. Furnace and A/C replaced in 2019 and regularly cleaned and serviced. NEW Rheem water heater 2025. Washer & dryer 2017. Located in Weathersfield South community with clubhouse and big outdoor pool. Award winning D54 School District and D211 SCHAUMBURG HS boundaries. Conveniently located to METRA , 390, 290, 355 highways and all Schaumburg shopping, dining , entertainment. Move in ready truly remarkable pleasant home due to Estate Sale to be conveyed AS IS.
Townhouse Details
Home Type
- Townhome
Est. Annual Taxes
- $2,211
Year Built
- Built in 1976
HOA Fees
- $295 Monthly HOA Fees
Parking
- 2 Car Garage
- Driveway
- Parking Included in Price
Home Design
- Half Duplex
- Entry on the 1st floor
- Asphalt Roof
- Concrete Perimeter Foundation
Interior Spaces
- 1,187 Sq Ft Home
- 1-Story Property
- Family Room
- Living Room
- L-Shaped Dining Room
- Laundry Room
Kitchen
- Range
- Microwave
- Dishwasher
Flooring
- Carpet
- Vinyl
Bedrooms and Bathrooms
- 2 Bedrooms
- 2 Potential Bedrooms
- 2 Full Bathrooms
Accessible Home Design
- Grab Bar In Bathroom
- Wheelchair Adaptable
- Accessibility Features
- No Interior Steps
- Level Entry For Accessibility
Schools
- Nathan Hale Elementary School
- Jane Addams Junior High School
- Schaumburg High School
Utilities
- Forced Air Heating and Cooling System
- Heating System Uses Natural Gas
Additional Features
- Patio
- Lot Dimensions are 35x95
Listing and Financial Details
- Senior Tax Exemptions
- Homeowner Tax Exemptions
- Senior Freeze Tax Exemptions
Community Details
Overview
- Association fees include parking, clubhouse, pool, exterior maintenance, lawn care, scavenger, snow removal
- 2 Units
- Manager Association, Phone Number (847) 517-4400
- Weathersfield South Subdivision, Ranch Floorplan
- Property managed by First Service Residential
Amenities
- Clubhouse
Recreation
- Community Pool
Pet Policy
- Pets up to 50 lbs
- Dogs and Cats Allowed
Map
Home Values in the Area
Average Home Value in this Area
Tax History
| Year | Tax Paid | Tax Assessment Tax Assessment Total Assessment is a certain percentage of the fair market value that is determined by local assessors to be the total taxable value of land and additions on the property. | Land | Improvement |
|---|---|---|---|---|
| 2024 | $2,211 | $22,000 | $3,500 | $18,500 |
| 2023 | $2,212 | $22,000 | $3,500 | $18,500 |
| 2022 | $2,212 | $22,000 | $3,500 | $18,500 |
| 2021 | $2,403 | $18,089 | $3,216 | $14,873 |
| 2020 | $2,200 | $18,089 | $3,216 | $14,873 |
| 2019 | $2,188 | $20,099 | $3,216 | $16,883 |
| 2018 | $2,454 | $14,361 | $2,692 | $11,669 |
| 2017 | $2,447 | $14,361 | $2,692 | $11,669 |
| 2016 | $3,080 | $14,361 | $2,692 | $11,669 |
| 2015 | $2,461 | $11,599 | $2,318 | $9,281 |
| 2014 | $2,455 | $11,599 | $2,318 | $9,281 |
| 2013 | $2,369 | $11,599 | $2,318 | $9,281 |
Property History
| Date | Event | Price | List to Sale | Price per Sq Ft |
|---|---|---|---|---|
| 11/17/2025 11/17/25 | Pending | -- | -- | -- |
| 11/10/2025 11/10/25 | Price Changed | $319,900 | 0.0% | $270 / Sq Ft |
| 11/10/2025 11/10/25 | For Sale | $319,900 | -1.5% | $270 / Sq Ft |
| 11/10/2025 11/10/25 | Pending | -- | -- | -- |
| 11/03/2025 11/03/25 | For Sale | $324,900 | -- | $274 / Sq Ft |
Purchase History
| Date | Type | Sale Price | Title Company |
|---|---|---|---|
| Quit Claim Deed | -- | None Listed On Document | |
| Quit Claim Deed | -- | None Listed On Document | |
| Warranty Deed | $171,000 | Fidelity National Title Insu | |
| Warranty Deed | $209,000 | 1St American Title | |
| Interfamily Deed Transfer | -- | -- | |
| Deed | $141,000 | -- | |
| Interfamily Deed Transfer | -- | -- | |
| Administrators Deed | $118,000 | First American Title |
Mortgage History
| Date | Status | Loan Amount | Loan Type |
|---|---|---|---|
| Previous Owner | $202,730 | Unknown | |
| Previous Owner | $41,000 | No Value Available | |
| Previous Owner | $94,400 | No Value Available |
Source: Midwest Real Estate Data (MRED)
MLS Number: 12510356
APN: 07-28-310-040-0000
- 1087 Mohegan Ln
- 951 Chelsea Ln
- 1229 Cranbrook Dr
- 823 S Salem Dr
- 829 Pinehurst Ln
- 831 Pinehurst Ln
- 1114 Beach Comber Dr
- 1171 Regency Dr
- 818 Brentwood Ct
- 1303 Cranbrook Ct
- 1027 Duxbury Ln
- 738 Crest Ave
- 632 Grace Ln
- 415 Laconia Ln
- 1403 Hampton Ln
- 357 Lucille Ln Unit 30
- 507 Ash Ct
- 516 W Weathersfield Way
- 702 Auburn Cir
- 1342 Lunt Ct Unit 56
