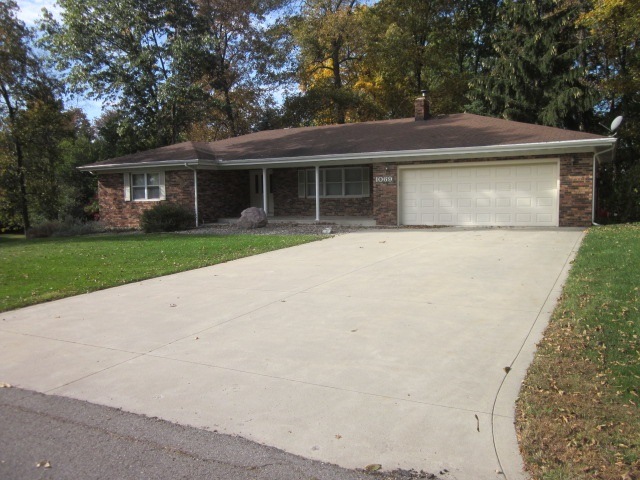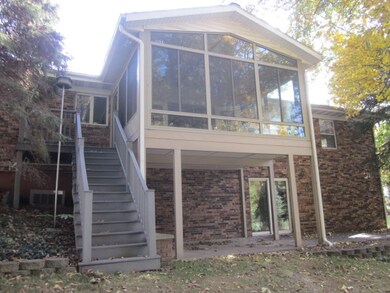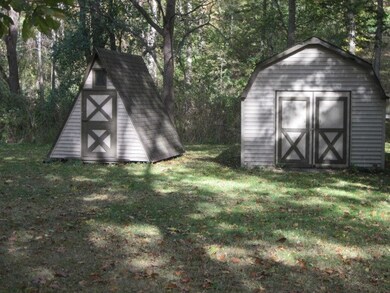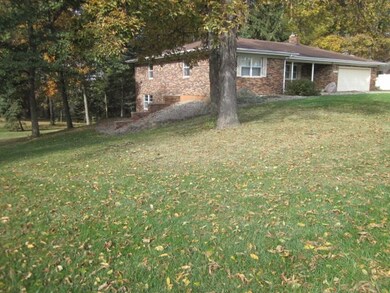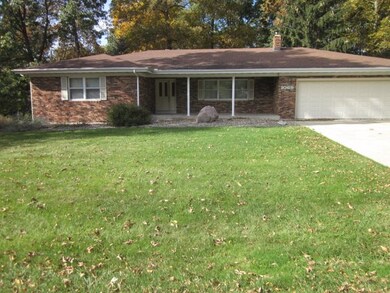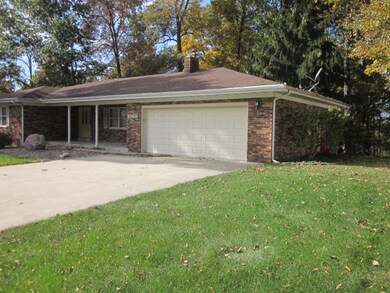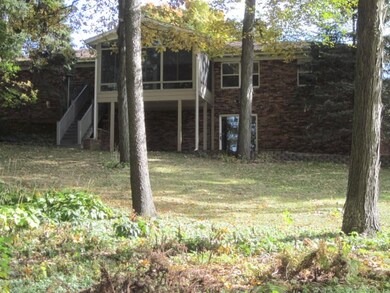
1069 N Shagbark Dr Warsaw, IN 46582
Highlights
- Primary Bedroom Suite
- Ranch Style House
- Covered patio or porch
- Warsaw Community High School Rated A-
- Partially Wooded Lot
- 2 Car Attached Garage
About This Home
As of March 2020Wonderful one-owner family home in Hickory Estates. This well-maintained, all brick, 3 bedroom, 2 1/2 bath, ranch-style home has a full walk-out basement. It offers over 1 1/2 acres in a quiet neighborhood close to schools and shopping, yet still having a country feel. Beautiful 3-season room off of the dining area with maintenance-free decking that leads down to the wooded backyard. This home has many amenities: Two efficient ways of heating: 90+ Trane furnace and a wood burning stove; central air and an attic fan; whole-house water filter and extra insulation making the heating and cooling of the home even more energy-saving. Bonus room that can be used for a den/office or 4th bedroom. Second living area with spacious family room in the basement with sliding glass doors to view the private backyard. This home also offers plenty of storage in the well laid out basement. Come see this family retreat and make it your own.. HOA dues are Voluntary.
Last Agent to Sell the Property
Donna Arnett
RE/MAX Results- Warsaw Listed on: 10/20/2015

Home Details
Home Type
- Single Family
Est. Annual Taxes
- $1,535
Year Built
- Built in 1978
Lot Details
- 1.57 Acre Lot
- Lot Dimensions are 350x190
- Rural Setting
- Partially Fenced Property
- Privacy Fence
- Lot Has A Rolling Slope
- Partially Wooded Lot
Parking
- 2 Car Attached Garage
- Garage Door Opener
- Driveway
Home Design
- Ranch Style House
- Brick Exterior Construction
- Shingle Roof
Interior Spaces
- Ceiling Fan
- Fire and Smoke Detector
- Laminate Countertops
Flooring
- Carpet
- Vinyl
Bedrooms and Bathrooms
- 3 Bedrooms
- Primary Bedroom Suite
- Walk-In Closet
- Bathtub with Shower
Laundry
- Laundry on main level
- Washer and Gas Dryer Hookup
Basement
- Walk-Out Basement
- Basement Fills Entire Space Under The House
Outdoor Features
- Covered patio or porch
Utilities
- Forced Air Heating and Cooling System
- Multiple Heating Units
- Heating System Uses Gas
- Heating System Uses Wood
- Private Company Owned Well
- Well
- Septic System
Listing and Financial Details
- Assessor Parcel Number 43-11-02-300-083.000-031
Ownership History
Purchase Details
Home Financials for this Owner
Home Financials are based on the most recent Mortgage that was taken out on this home.Purchase Details
Home Financials for this Owner
Home Financials are based on the most recent Mortgage that was taken out on this home.Similar Homes in the area
Home Values in the Area
Average Home Value in this Area
Purchase History
| Date | Type | Sale Price | Title Company |
|---|---|---|---|
| Deed | -- | None Available | |
| Deed | -- | Attorney |
Mortgage History
| Date | Status | Loan Amount | Loan Type |
|---|---|---|---|
| Open | $191,920 | New Conventional | |
| Previous Owner | $173,700 | Credit Line Revolving |
Property History
| Date | Event | Price | Change | Sq Ft Price |
|---|---|---|---|---|
| 03/20/2020 03/20/20 | Sold | $239,900 | 0.0% | $97 / Sq Ft |
| 02/18/2020 02/18/20 | Pending | -- | -- | -- |
| 02/13/2020 02/13/20 | For Sale | $239,900 | +26.3% | $97 / Sq Ft |
| 01/06/2016 01/06/16 | Sold | $190,000 | -4.5% | $77 / Sq Ft |
| 12/11/2015 12/11/15 | Pending | -- | -- | -- |
| 10/20/2015 10/20/15 | For Sale | $199,000 | -- | $80 / Sq Ft |
Tax History Compared to Growth
Tax History
| Year | Tax Paid | Tax Assessment Tax Assessment Total Assessment is a certain percentage of the fair market value that is determined by local assessors to be the total taxable value of land and additions on the property. | Land | Improvement |
|---|---|---|---|---|
| 2024 | $2,492 | $294,900 | $42,200 | $252,700 |
| 2023 | $2,517 | $305,700 | $42,200 | $263,500 |
| 2022 | $2,396 | $279,300 | $42,200 | $237,100 |
| 2021 | $2,010 | $238,900 | $42,200 | $196,700 |
| 2020 | $1,853 | $221,100 | $42,200 | $178,900 |
| 2019 | $1,741 | $213,300 | $42,200 | $171,100 |
| 2018 | $1,811 | $211,200 | $42,200 | $169,000 |
| 2017 | $1,617 | $201,500 | $42,200 | $159,300 |
| 2016 | $1,873 | $213,600 | $42,200 | $171,400 |
| 2014 | $1,529 | $199,900 | $42,200 | $157,700 |
| 2013 | $1,529 | $198,400 | $42,200 | $156,200 |
Agents Affiliated with this Home
-

Seller's Agent in 2020
Julie Hall
Patton Hall Real Estate
(574) 268-7645
992 Total Sales
-

Buyer's Agent in 2020
Bev Ganshorn
Brian Peterson Real Estate
(574) 453-6957
85 Total Sales
-
D
Seller's Agent in 2016
Donna Arnett
RE/MAX
-

Buyer's Agent in 2016
The Mark Skibowski Team
RE/MAX
(574) 527-0660
329 Total Sales
Map
Source: Indiana Regional MLS
MLS Number: 201549436
APN: 43-11-02-300-083.000-031
- 2393 E Kemo Ave
- 2210 E Laurien Ct
- 918 N Old Orchard Dr
- 901 N Timberline Cir E
- TBD E Timberline Cir S
- 3835 Gregory Ct
- TBD Lake Tahoe Trail
- TBD Lake Tahoe Trail Unit 39
- 2650 Lake Tahoe Trail
- 2620 E Ontario Ln
- TBD Superior Ave
- 243 N Bobber Ln
- 3022 Deerfield Path
- 808 Lydia Dr
- TBD N 175 E
- 139 N 175 E
- 1935 Vicky Ln
- 3393 E Old Road 30
- 2744 Pine Cone Ln
- 2629 Nature View Dr
