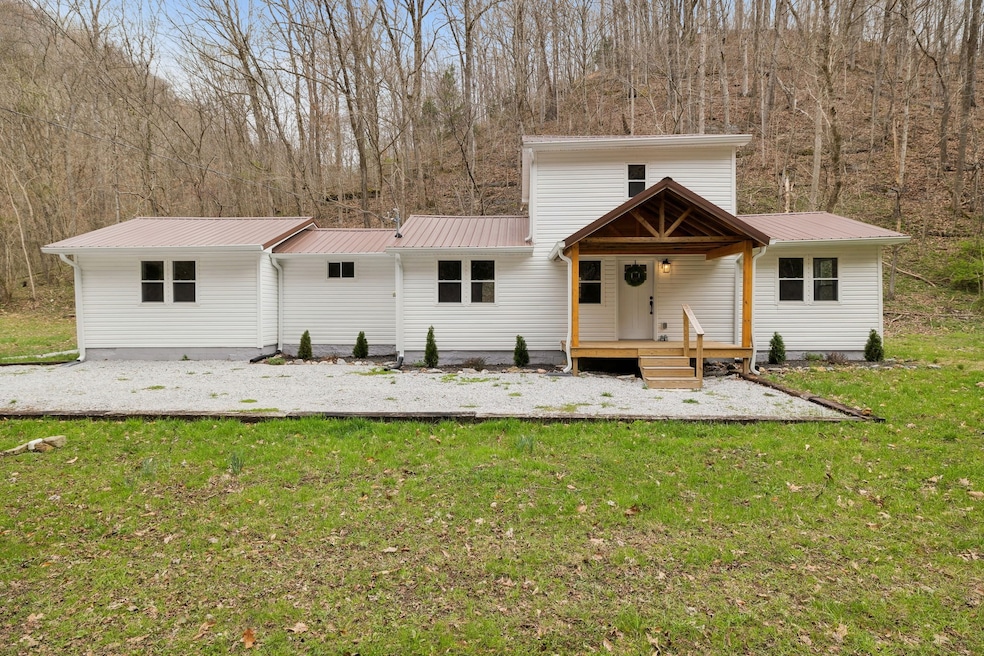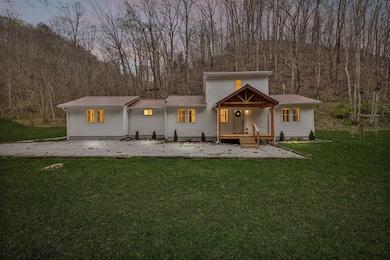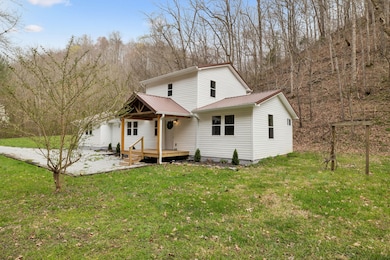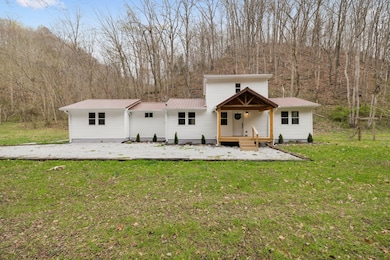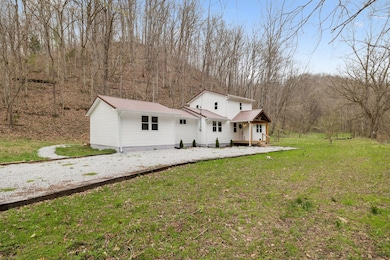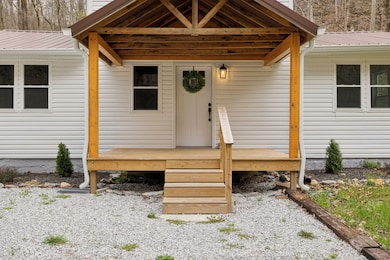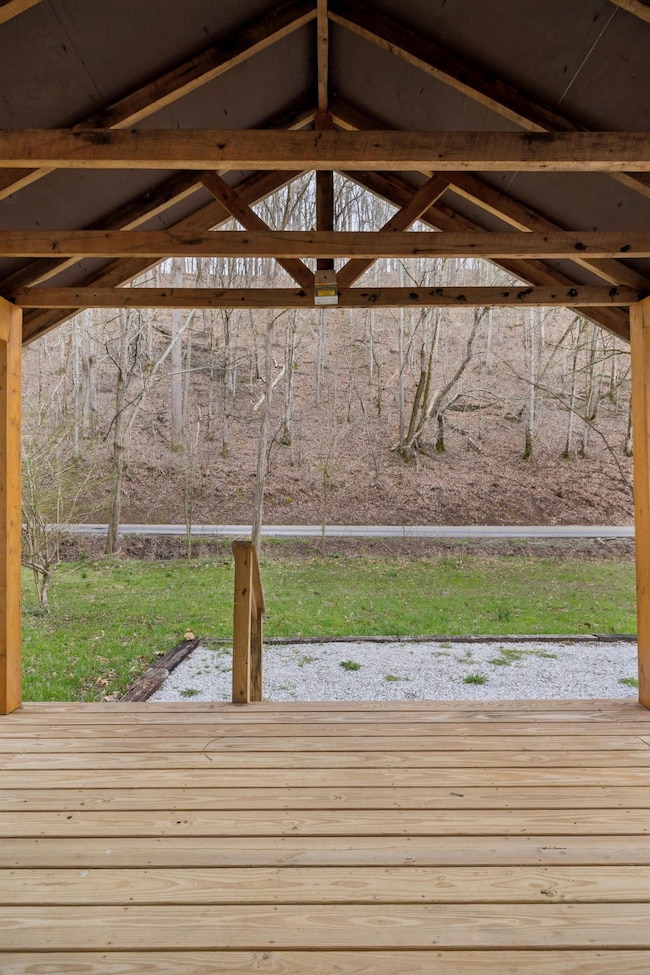1069 Pleasant Shade Hwy Pleasant Shade, TN 37145
Estimated payment $1,921/month
Highlights
- Open Floorplan
- Hilly Lot
- Vaulted Ceiling
- Deck
- Wooded Lot
- No HOA
About This Home
This amazing remodel has spared no expense in design. How often is a 3BR 3.5BA 1824 sq ft. home offered in today's market at this price. This is a "foundation to roof" remodel which includes roof, custom windows, new baths, custom kitchen, new HVAC, new flooring, custom front porch with structural porch beams and many other items too numerous to mention. Primary bedroom suite is privately located, has his and her closets, exterior exit to rear deck, vaulted ceilings, beautiful customized bathroom and additional half bath. Main level living space is open concept, classic white kitchen with butcher block countertops and large island with butcher block top offering a natural feel to this space. The main level also includes a second spacious bedroom with a private full bath. Second story space features a 3rd bedroom with private full bath as well. The designer has chosen a crisp white pallet through out home. This color creates a clean and airy atmosphere, making the space feel larger and creates a natural feel in every corner of this home. This home sits on 5.86 acres of land surrounded by woods and nature's beauty. Property is located close to recreational areas, convenient to small town necessities yet still offering a sense of privacy. This home is a must see and we would love you give you a private tour. Call us today or notify your agent, you will be glad you did.
Listing Agent
Blackwell Realty & Auction Brokerage Phone: 6154897719 License #244088 Listed on: 07/10/2025

Co-Listing Agent
Blackwell Realty & Auction Brokerage Phone: 6154897719 License #377786
Home Details
Home Type
- Single Family
Est. Annual Taxes
- $1,191
Year Built
- Built in 1978
Lot Details
- 5.86 Acre Lot
- Partially Fenced Property
- Level Lot
- Hilly Lot
- Wooded Lot
Home Design
- Metal Roof
- Vinyl Siding
Interior Spaces
- 1,824 Sq Ft Home
- Property has 2 Levels
- Open Floorplan
- Vaulted Ceiling
- Ceiling Fan
- Utility Room
- Washer and Electric Dryer Hookup
- Interior Storage Closet
- Crawl Space
- Fire and Smoke Detector
Kitchen
- Microwave
- Dishwasher
- Stainless Steel Appliances
- Kitchen Island
Flooring
- Carpet
- Laminate
- Tile
Bedrooms and Bathrooms
- 3 Bedrooms | 2 Main Level Bedrooms
- Walk-In Closet
Parking
- 4 Open Parking Spaces
- 4 Parking Spaces
- Gravel Driveway
Outdoor Features
- Deck
- Covered Patio or Porch
Schools
- Defeated Elementary
- Smith County High School
Utilities
- Central Heating and Cooling System
- Septic Tank
- High Speed Internet
Community Details
- No Home Owners Association
Listing and Financial Details
- Assessor Parcel Number 002 00701 000
Map
Home Values in the Area
Average Home Value in this Area
Tax History
| Year | Tax Paid | Tax Assessment Tax Assessment Total Assessment is a certain percentage of the fair market value that is determined by local assessors to be the total taxable value of land and additions on the property. | Land | Improvement |
|---|---|---|---|---|
| 2024 | $787 | $55,675 | $7,575 | $48,100 |
| 2023 | $787 | $55,675 | $0 | $0 |
| 2022 | $625 | $26,025 | $4,125 | $21,900 |
| 2021 | $625 | $26,025 | $4,125 | $21,900 |
| 2020 | $625 | $26,025 | $4,125 | $21,900 |
| 2019 | $625 | $26,025 | $4,125 | $21,900 |
| 2018 | $576 | $26,025 | $4,125 | $21,900 |
| 2017 | $621 | $24,650 | $3,550 | $21,100 |
| 2016 | $592 | $24,650 | $3,550 | $21,100 |
| 2015 | $592 | $24,650 | $3,550 | $21,100 |
| 2014 | $592 | $24,654 | $0 | $0 |
Property History
| Date | Event | Price | List to Sale | Price per Sq Ft | Prior Sale |
|---|---|---|---|---|---|
| 11/08/2025 11/08/25 | Price Changed | $344,900 | -1.4% | $189 / Sq Ft | |
| 07/10/2025 07/10/25 | For Sale | $349,900 | +305.9% | $192 / Sq Ft | |
| 04/29/2022 04/29/22 | Sold | $86,200 | -4.1% | $66 / Sq Ft | View Prior Sale |
| 04/01/2022 04/01/22 | Pending | -- | -- | -- | |
| 03/27/2022 03/27/22 | For Sale | $89,900 | +19.9% | $69 / Sq Ft | |
| 06/04/2021 06/04/21 | Sold | $75,000 | -3.5% | $58 / Sq Ft | View Prior Sale |
| 04/30/2021 04/30/21 | Pending | -- | -- | -- | |
| 04/22/2021 04/22/21 | For Sale | $77,700 | -- | $60 / Sq Ft |
Purchase History
| Date | Type | Sale Price | Title Company |
|---|---|---|---|
| Warranty Deed | $97,000 | -- | |
| Deed | -- | -- |
Source: Realtracs
MLS Number: 2936901
APN: 002-007.01
- 2864 Sycamore Valley Rd
- 662 Wilmore Hollow Rd
- 33 Nascar Ln Unit 8
- 4 Nascar Ln
- 0 Nascar Ln
- 2658 Sycamore Valley Rd
- 0 Peytons Creek Rd Unit RTC2980727
- 1675 Chigger Hollow Rd
- 5810 Carthage Rd
- 317 Little Creek Rd
- 6 Campbell Ln
- 315 Little Creek Rd
- 0 Sycamore Valley Rd Unit RTC2770787
- 147 Sloan Branch Rd
- 0 Chigger Hollow Rd Unit RTC3047983
- 0 Carthage Rd Unit RTC2898316
- 0 Green Hill Rd
- 0 Sircy Ridge Ln
- 78 Dog Branch Rd S
- 7299 Union Camp Rd
- 150 Apache Ln
- 131 Dixon Dr
- 129 Dixon Dr
- 111 Dixon Dr
- 211 Carmack Ave Unit 211 Carmack Ave Unit 2
- 130 S Main St Unit 2
- 112 Swanee Ln
- 108 Hayes St
- 70 Epoch Ct
- 378 River St Unit 4D
- 111-125 Caney Commons Dr
- 5755 Hartsville Pike
- 589 Hicks Hollow Rd
- 2585 Spring Creek Rd
- 1009 Keys Place
- 2985 Trousdale Ferry Pike Unit B
- 2165 Union Chapel Rd
- 1703 Rylee Way
- 4635 Cumby Rd
- 1525 Ashgrove Place
