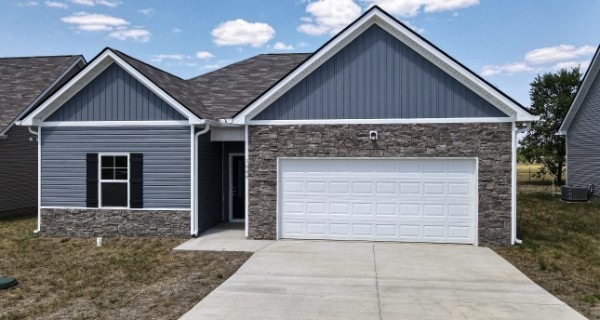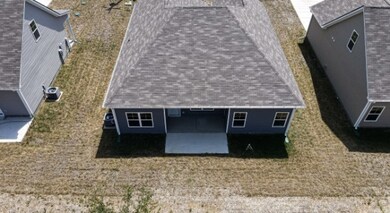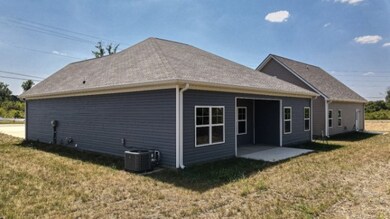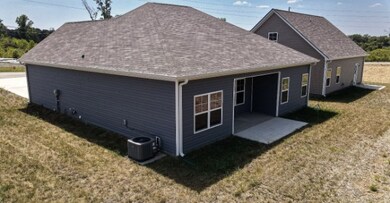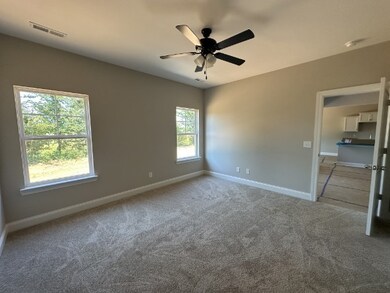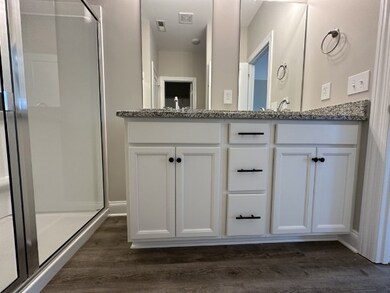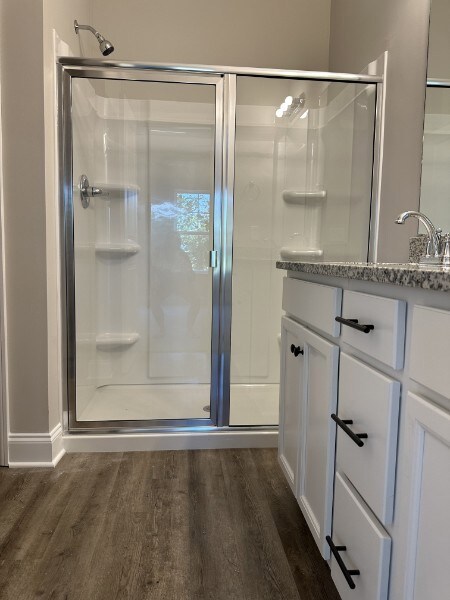
1069 Shallow Water Way Murfreesboro, TN 37127
Plainview NeighborhoodHighlights
- Covered patio or porch
- 2 Car Attached Garage
- Central Heating
- Buchanan Elementary School Rated A-
- Cooling Available
- Carpet
About This Home
As of November 2024New Construction home offering one level in Creekside Estates. This home is located in a country setting yet still close to schools, shopping, etc. This new development is loaded with lots of secured green space. Home is situated on a beautiful lot that backs up to tree line and green space where noone can build behind you. This one level offers 3 beds and 2 baths down, open kitchen and pantry. SS appliances, granite throughout, LVP flooring throughout, and carpet in the bedrooms. Country front porch and covered patio in the back. Home is easy to show. Seller is providing a refrigerator and will help with buyers closing cost. Lot will be sodded upon closing of the home.
Home Details
Home Type
- Single Family
Year Built
- Built in 2024
HOA Fees
- $35 Monthly HOA Fees
Parking
- 2 Car Attached Garage
Home Design
- Slab Foundation
- Vinyl Siding
Interior Spaces
- 1,436 Sq Ft Home
- Property has 1 Level
Kitchen
- Microwave
- Dishwasher
- Disposal
Flooring
- Carpet
- Laminate
Bedrooms and Bathrooms
- 3 Main Level Bedrooms
- 3 Full Bathrooms
Outdoor Features
- Covered patio or porch
Schools
- Buchanan Elementary School
- Whitworth-Buchanan Middle School
- Riverdale High School
Utilities
- Cooling Available
- Central Heating
- STEP System includes septic tank and pump
- Cable TV Available
Community Details
- Association fees include ground maintenance
- Creekside Estates Sec 2 Ph 1 Subdivision
Listing and Financial Details
- Tax Lot 63
- Assessor Parcel Number 134A A 02200 R0137720
Map
Home Values in the Area
Average Home Value in this Area
Property History
| Date | Event | Price | Change | Sq Ft Price |
|---|---|---|---|---|
| 11/14/2024 11/14/24 | Sold | $359,900 | 0.0% | $251 / Sq Ft |
| 10/17/2024 10/17/24 | Pending | -- | -- | -- |
| 09/27/2024 09/27/24 | For Sale | $359,900 | -- | $251 / Sq Ft |
Tax History
| Year | Tax Paid | Tax Assessment Tax Assessment Total Assessment is a certain percentage of the fair market value that is determined by local assessors to be the total taxable value of land and additions on the property. | Land | Improvement |
|---|---|---|---|---|
| 2024 | -- | $0 | $0 | $0 |
Mortgage History
| Date | Status | Loan Amount | Loan Type |
|---|---|---|---|
| Open | $353,380 | FHA | |
| Closed | $353,380 | FHA |
Deed History
| Date | Type | Sale Price | Title Company |
|---|---|---|---|
| Warranty Deed | $359,900 | Regal Title | |
| Warranty Deed | $359,900 | Regal Title |
Similar Homes in Murfreesboro, TN
Source: Realtracs
MLS Number: 2708846
APN: 134A-A-022.00-000
- 1209 Euclid
- 1215 Euclid
- 1203 Euclid
- 108 Turner Ave
- 111 Gateway Dr
- 4211 Fargo Ct
- 4216 Fargo Ct
- 4212 Fargo Ct
- 5560 Sinclair St
- 4113 Cile Ct
- 4109 Fargo Ct
- 4110 Fargo Ct
- 4106 Fargo Ct
- 0 Manus Rd Unit RTC2816154
- 4115 Andes Dr
- 4028 Runyan Cove
- 4118 Maples Farm Dr
- 4020 Runyan Cove
- 4016 Runyan Cove
- 4003 Runyan Cove
