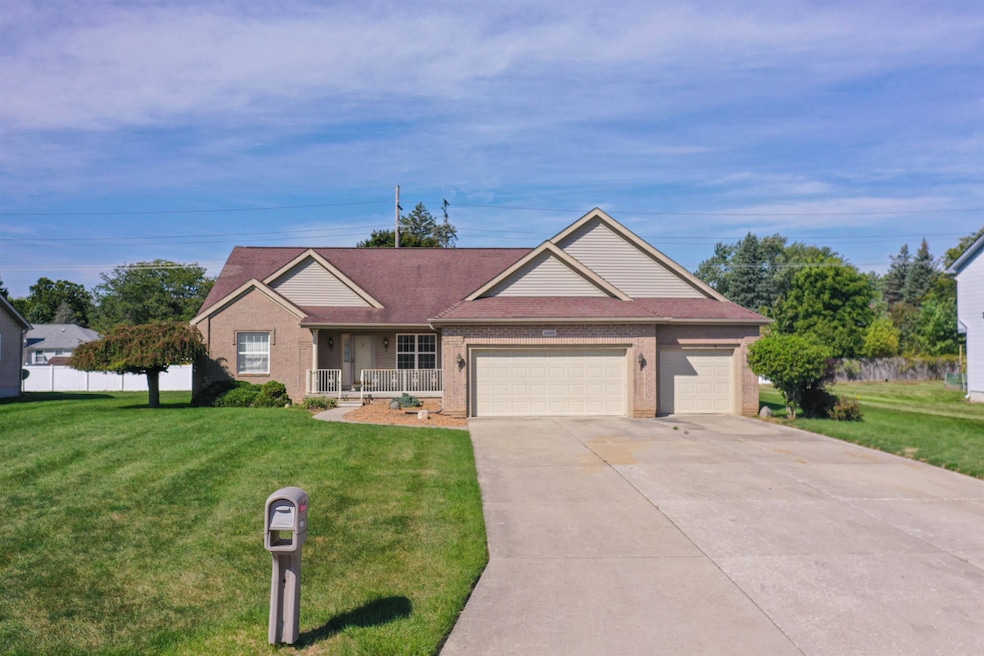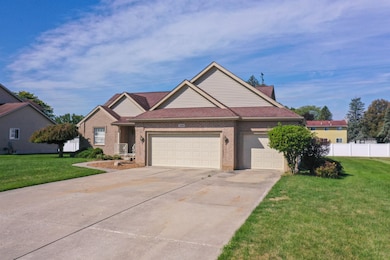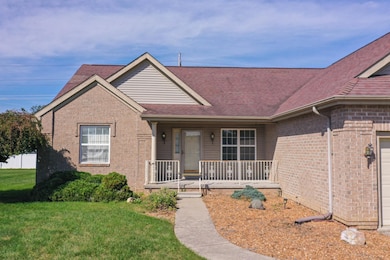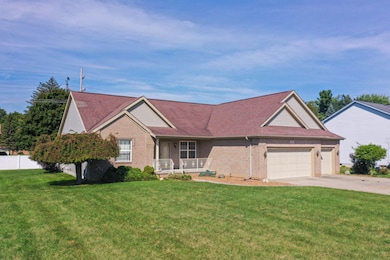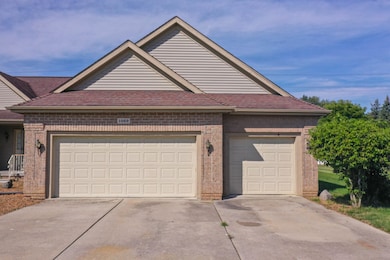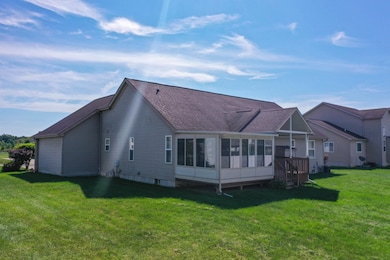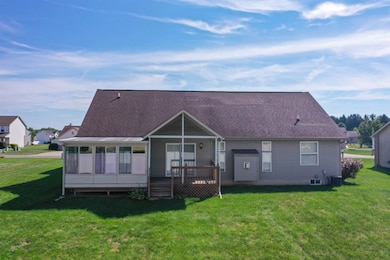Highlights
- Ranch Style House
- Breakfast Area or Nook
- Laundry Room
- Cathedral Ceiling
- 3 Car Attached Garage
- Forced Air Heating System
About This Home
MOVE IN SPECIAL!! 1/2 First Month's Rent! This custom built split ranch offers 3 bedrooms, 2 baths and over 1800 Sq. Ft. of living space. Cathedral living room ceilings, a formal dining room and breakfast nook in the kitchen. A few more amenities such as main floor laundry, a covered deck, sun room overlooking the large backyard and a 3 car attached garage are reasons why you don't want to miss out on this home!! Come take a look! $360 Flint Township water affidavit for 1 Occupant $560 for 2 Occupants $810 for 3 or more Occupants $300 Non-refundable cleaning fee Sorry, No Pets!
Listing Agent
Quality Rental Homes and Property Management License #FAAR Listed on: 11/06/2025
Home Details
Home Type
- Single Family
Year Built
- Built in 2000
Lot Details
- 0.35 Acre Lot
Parking
- 3 Car Attached Garage
Home Design
- Ranch Style House
- Brick Exterior Construction
- Slab Foundation
- Vinyl Siding
Interior Spaces
- 1,800 Sq Ft Home
- Cathedral Ceiling
- Breakfast Area or Nook
- Laundry Room
Bedrooms and Bathrooms
- 3 Bedrooms
- 2 Full Bathrooms
Utilities
- Forced Air Heating System
- Heating System Uses Natural Gas
Community Details
- Indian Meadows Condo Subdivision
Listing and Financial Details
- Assessor Parcel Number 07-09-651-006
Map
Source: Michigan Multiple Listing Service
MLS Number: 50193626
APN: 07-09-651-006
- 1090 Cabot Dr
- 1159 N Linden Rd
- 1364 Westwood Dr
- 2 Charter Dr
- 1058 Cora Dr
- 1068 S Graham Rd
- 5104 Shady Oak Trail
- 1246 Dyemeadow Ln
- 0 Charter Dr Unit 50153638
- Graham Rd N Graham Rd
- 4022 Beecher Rd
- 1136 Gilbert St
- 5297 Oaktree Dr
- 3.9 Acres W Court St
- 1391 Dye Krest Cir
- 3528 Beecher Rd
- 4425 Lenrose Ave
- 5037 W Court St
- 2174 Mill Rd
- 5325 N Dyewood Dr
- 1440 N Linden Rd Unit 4907
- 1440 N Linden Rd Unit 4916
- 1440 N Linden Rd
- 4606 Beecher Rd
- 3500 Rue Foret
- 1424 Conway St
- 4137 W Court St Unit 3
- 1524 Crescent Lane Dr
- 4480 Corunna Rd
- 5500 Riverwood Dr
- 4474 Corunna Rd
- 1590 Eberly Rd
- 1470 S Dye Rd
- 5247 Harold Dr
- 3270 Clovertree Ln
- G3447 Barth St
- 4014 Jacque St
- 3726 Gratiot Ave
- 3200 Wimbleton Dr
- 3432 Concord St
