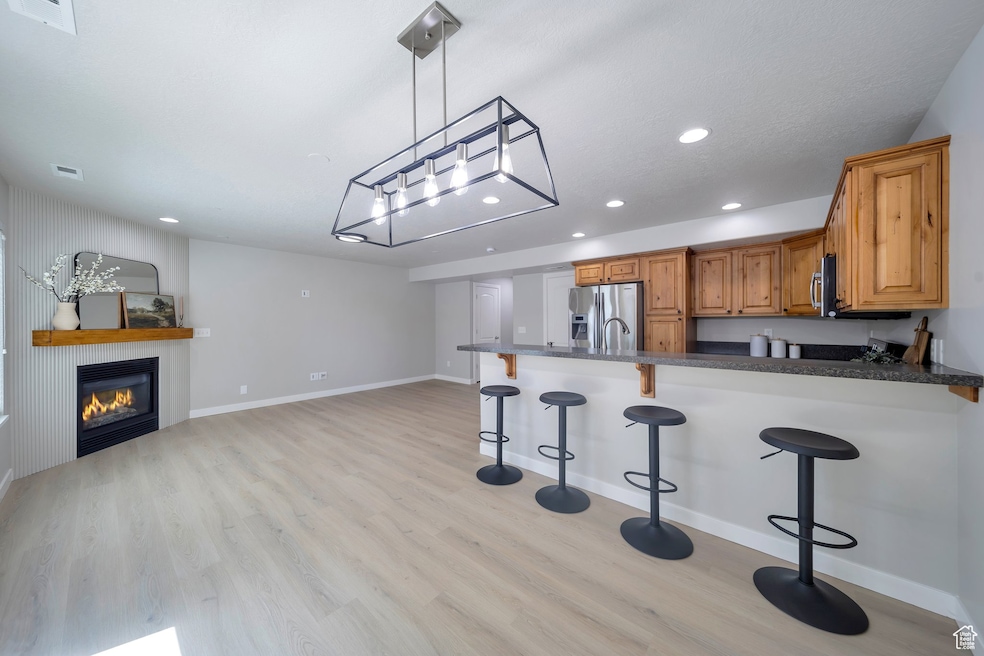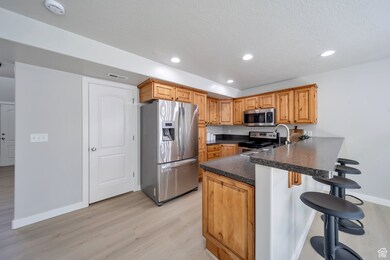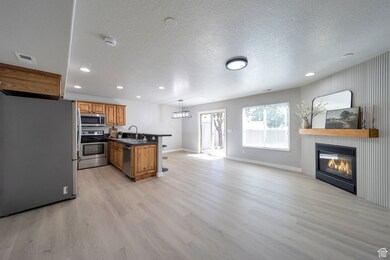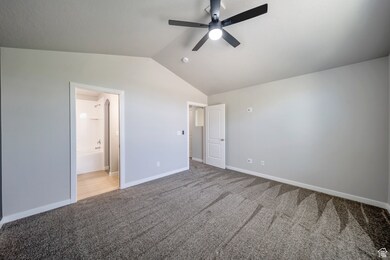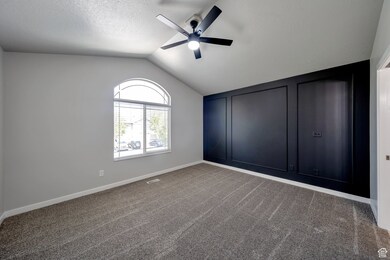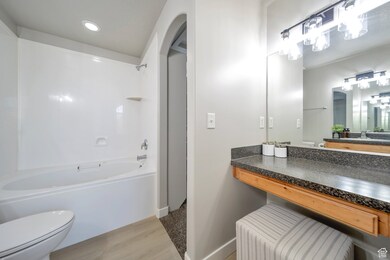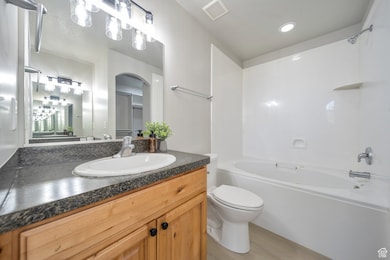
1069 W 950 N Layton, UT 84041
Estimated payment $2,592/month
Highlights
- Mature Trees
- Vaulted Ceiling
- Cul-De-Sac
- Private Lot
- Hydromassage or Jetted Bathtub
- Porch
About This Home
END UNIT Townhome situated on the cul-de sac corner of the QUIET neighborhood. BRAND NEW FLOORING and FRESHLY PAINTED walls. Very CONVEINIENT LOCATION. Close to I-15, fast food, shopping, schools, and parks! You will love this cute home!
Last Listed By
Kaylee Butterfield
Prime Real Estate Experts License #11527727 Listed on: 05/13/2025
Townhouse Details
Home Type
- Townhome
Est. Annual Taxes
- $1,805
Year Built
- Built in 2008
Lot Details
- 871 Sq Ft Lot
- Cul-De-Sac
- Partially Fenced Property
- Landscaped
- Sprinkler System
- Mature Trees
HOA Fees
- $235 Monthly HOA Fees
Parking
- 1 Car Attached Garage
- 2 Open Parking Spaces
Home Design
- Stone Siding
- Stucco
Interior Spaces
- 1,565 Sq Ft Home
- 2-Story Property
- Vaulted Ceiling
- Gas Log Fireplace
- Double Pane Windows
- Blinds
- Sliding Doors
- Entrance Foyer
- Electric Dryer Hookup
Kitchen
- Free-Standing Range
- Disposal
Flooring
- Carpet
- Vinyl
Bedrooms and Bathrooms
- 3 Bedrooms
- Walk-In Closet
- Hydromassage or Jetted Bathtub
Outdoor Features
- Porch
Schools
- Ellison Park Elementary School
- Central Davis Middle School
- Layton High School
Utilities
- Forced Air Heating and Cooling System
- Natural Gas Connected
Community Details
- Cobblestone Village Association, Phone Number (801) 728-0454
- Cobblestone Village Subdivision
Listing and Financial Details
- Assessor Parcel Number 10-276-0013
Map
Home Values in the Area
Average Home Value in this Area
Tax History
| Year | Tax Paid | Tax Assessment Tax Assessment Total Assessment is a certain percentage of the fair market value that is determined by local assessors to be the total taxable value of land and additions on the property. | Land | Improvement |
|---|---|---|---|---|
| 2024 | $1,805 | $190,850 | $43,450 | $147,400 |
| 2023 | $1,851 | $189,750 | $41,800 | $147,950 |
| 2022 | $1,886 | $190,850 | $40,150 | $150,700 |
| 2021 | $1,742 | $263,000 | $60,000 | $203,000 |
| 2020 | $1,609 | $233,000 | $58,800 | $174,200 |
| 2019 | $1,544 | $219,000 | $56,500 | $162,500 |
| 2018 | $1,384 | $197,000 | $50,000 | $147,000 |
| 2016 | $1,221 | $89,650 | $15,400 | $74,250 |
| 2015 | $1,228 | $85,635 | $15,400 | $70,235 |
| 2014 | $1,160 | $82,679 | $18,333 | $64,346 |
| 2013 | -- | $89,045 | $15,400 | $73,645 |
Property History
| Date | Event | Price | Change | Sq Ft Price |
|---|---|---|---|---|
| 05/12/2025 05/12/25 | For Sale | $395,000 | -- | $252 / Sq Ft |
Purchase History
| Date | Type | Sale Price | Title Company |
|---|---|---|---|
| Special Warranty Deed | $320,000 | Serviceunk Title Company | |
| Special Warranty Deed | $320,000 | Serviceunk Title Company | |
| Deed | $50,000 | None Listed On Document | |
| Warranty Deed | -- | New Title Company Name | |
| Warranty Deed | -- | Stewart Title Ins A | |
| Interfamily Deed Transfer | -- | Old Republic Natl Tit | |
| Interfamily Deed Transfer | -- | Silver Leaf Title Insurance | |
| Warranty Deed | -- | Backman Title Serv | |
| Warranty Deed | -- | North American Title | |
| Interfamily Deed Transfer | -- | None Available | |
| Special Warranty Deed | -- | Bonneville Superior Tit |
Mortgage History
| Date | Status | Loan Amount | Loan Type |
|---|---|---|---|
| Previous Owner | $20,100 | FHA | |
| Previous Owner | $105,000 | Credit Line Revolving | |
| Previous Owner | $284,900 | FHA | |
| Previous Owner | $10,119 | FHA | |
| Previous Owner | $214,387 | FHA | |
| Previous Owner | $208,384 | FHA | |
| Previous Owner | $0 | Unknown | |
| Previous Owner | $152,192 | FHA | |
| Previous Owner | $118,561 | New Conventional | |
| Previous Owner | $139,000 | Purchase Money Mortgage | |
| Previous Owner | $575,000 | Construction |
Similar Homes in Layton, UT
Source: UtahRealEstate.com
MLS Number: 2084616
APN: 10-276-0013
- 1218 W 1050 N
- 1677 N 1600 W Unit 134
- 1083 N 1250 W
- 1522 W 1200 N
- 1615 N Angel St Unit D
- 1615 N Angel St Unit C
- 1615 N Angel St Unit B
- 1615 N Angel St Unit A
- 223 Glen Place
- 916 Cold Creek Way
- 155 Ronald Ave
- 1726 W 1375 N
- 166 Francis Ave
- 1701 Forbes Ave W
- 1591 N Marilyn Dr
- 1938 W 900 N Unit 115
- 1598 N Main St
- 1637 Avalon Dr
- 1668 N 1600 W Unit 128
- 1721 N 1500 W
