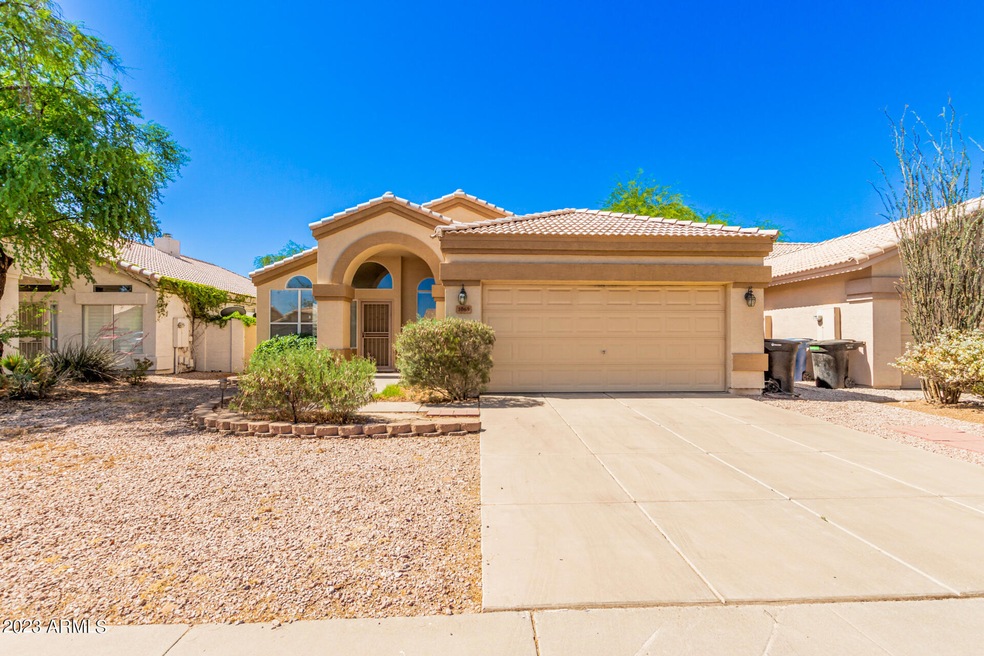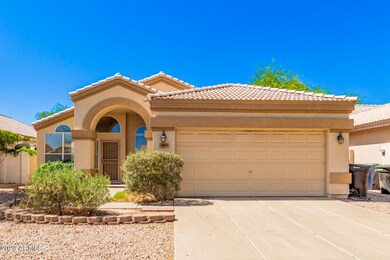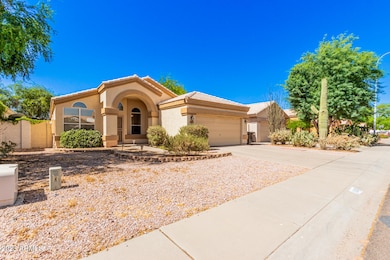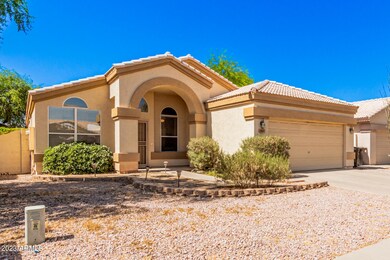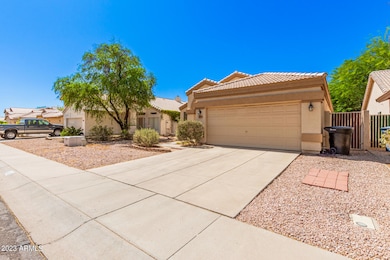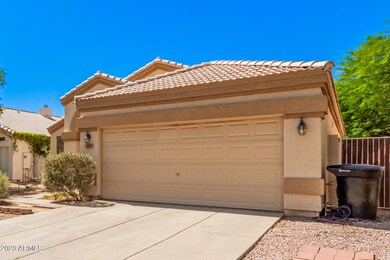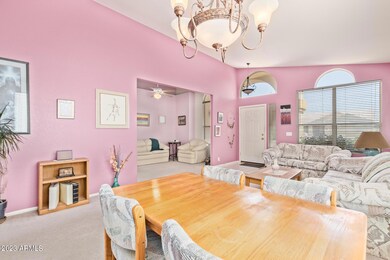
1069 W Glenmere Dr Chandler, AZ 85224
Central Ridge NeighborhoodHighlights
- Vaulted Ceiling
- No HOA
- Dual Vanity Sinks in Primary Bathroom
- Andersen Junior High School Rated A-
- Eat-In Kitchen
- Kitchen Island
About This Home
As of July 2023Wow! What a great value in the heart of Chandler! Don't miss this single level 4 bedroom, 2 bath almost 1800 square feet. Separate living and family room. Kitchen with island opens to family room. North-South exposure and no HOA.
Last Agent to Sell the Property
Keller Williams Realty Sonoran Living License #SA102349000 Listed on: 05/20/2023

Home Details
Home Type
- Single Family
Est. Annual Taxes
- $1,751
Year Built
- Built in 1994
Lot Details
- 5,515 Sq Ft Lot
- Desert faces the front of the property
- Block Wall Fence
- Front and Back Yard Sprinklers
- Grass Covered Lot
Parking
- 2 Car Garage
- Garage Door Opener
Home Design
- Wood Frame Construction
- Tile Roof
- Stucco
Interior Spaces
- 1,767 Sq Ft Home
- 1-Story Property
- Vaulted Ceiling
Kitchen
- Eat-In Kitchen
- Built-In Microwave
- Kitchen Island
- Laminate Countertops
Flooring
- Carpet
- Linoleum
Bedrooms and Bathrooms
- 4 Bedrooms
- Primary Bathroom is a Full Bathroom
- 2 Bathrooms
- Dual Vanity Sinks in Primary Bathroom
- Bathtub With Separate Shower Stall
Schools
- Dr Howard K Conley Elementary School
- John M Andersen Jr High Middle School
- Hamilton High School
Utilities
- Refrigerated Cooling System
- Heating Available
Community Details
- No Home Owners Association
- Association fees include no fees
- Built by Coventry
- Fairfax Park Lot 1 151 Tr A Subdivision
Listing and Financial Details
- Tax Lot 42
- Assessor Parcel Number 303-23-868
Ownership History
Purchase Details
Home Financials for this Owner
Home Financials are based on the most recent Mortgage that was taken out on this home.Similar Homes in Chandler, AZ
Home Values in the Area
Average Home Value in this Area
Purchase History
| Date | Type | Sale Price | Title Company |
|---|---|---|---|
| Joint Tenancy Deed | $115,000 | Old Republic Title Agency |
Mortgage History
| Date | Status | Loan Amount | Loan Type |
|---|---|---|---|
| Previous Owner | $75,000 | Credit Line Revolving | |
| Previous Owner | $109,000 | New Conventional |
Property History
| Date | Event | Price | Change | Sq Ft Price |
|---|---|---|---|---|
| 09/03/2023 09/03/23 | Rented | $2,495 | 0.0% | -- |
| 08/22/2023 08/22/23 | Under Contract | -- | -- | -- |
| 08/18/2023 08/18/23 | For Rent | $2,495 | 0.0% | -- |
| 07/07/2023 07/07/23 | Sold | $440,000 | -- | $249 / Sq Ft |
| 05/24/2023 05/24/23 | Pending | -- | -- | -- |
Tax History Compared to Growth
Tax History
| Year | Tax Paid | Tax Assessment Tax Assessment Total Assessment is a certain percentage of the fair market value that is determined by local assessors to be the total taxable value of land and additions on the property. | Land | Improvement |
|---|---|---|---|---|
| 2025 | $1,853 | $24,116 | -- | -- |
| 2024 | $1,814 | $22,967 | -- | -- |
| 2023 | $1,814 | $36,220 | $7,240 | $28,980 |
| 2022 | $1,751 | $26,930 | $5,380 | $21,550 |
| 2021 | $1,835 | $25,020 | $5,000 | $20,020 |
| 2020 | $1,827 | $23,330 | $4,660 | $18,670 |
| 2019 | $1,757 | $22,070 | $4,410 | $17,660 |
| 2018 | $1,701 | $21,110 | $4,220 | $16,890 |
| 2017 | $1,586 | $20,020 | $4,000 | $16,020 |
| 2016 | $1,528 | $19,110 | $3,820 | $15,290 |
| 2015 | $1,480 | $17,030 | $3,400 | $13,630 |
Agents Affiliated with this Home
-
Bill Watson

Seller's Agent in 2023
Bill Watson
Keller Williams Realty Sonoran Living
(480) 706-7211
3 in this area
200 Total Sales
-
T
Seller's Agent in 2023
Tricia Gonzales
Progress Residential
(623) 201-8665
-
Cheryl Kypreos
C
Buyer's Agent in 2023
Cheryl Kypreos
HomeSmart
(317) 749-4666
7 in this area
5,436 Total Sales
Map
Source: Arizona Regional Multiple Listing Service (ARMLS)
MLS Number: 6559218
APN: 303-23-868
- 515 S Apache Dr
- 530 S Emerson St
- 351 S Apache Dr
- 874 S Comanche Ct
- 902 W Saragosa St Unit D23
- 914 W Morelos St
- 1282 W Kesler Ln
- 842 W Saragosa St
- 866 W Geronimo St
- 231 S Comanche Dr
- 1432 W Hopi Dr
- 834 W Whitten St
- 1360 W Folley St
- 1392 W Kesler Ln
- 850 W Folley St
- 972 S Gardner Dr
- 1254 W Browning Way
- 1573 W Chicago St
- 1582 W Chicago St
- 1217 S Longmore Ct
