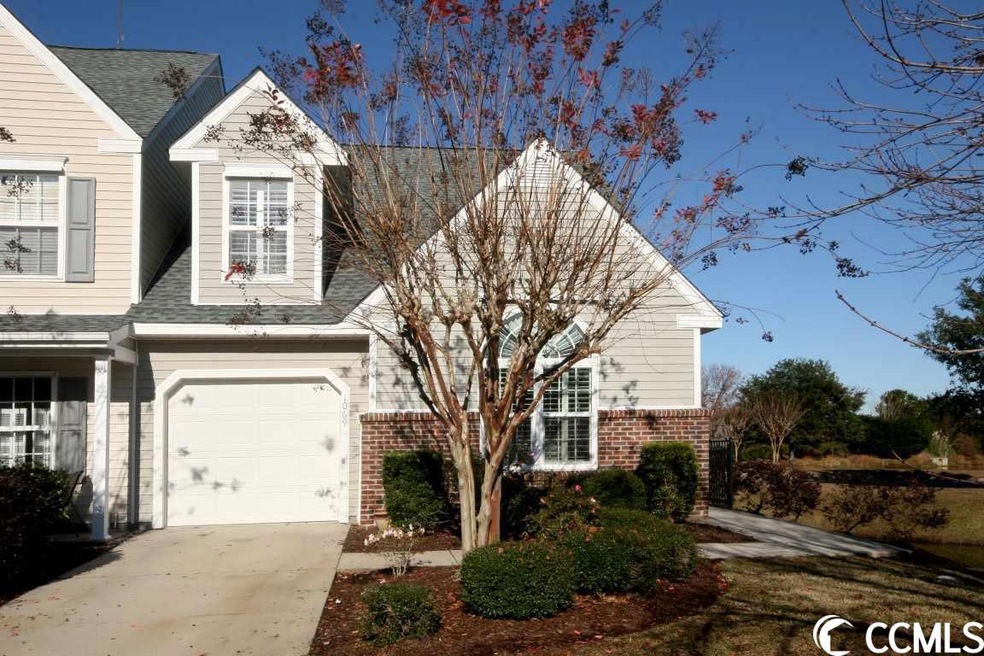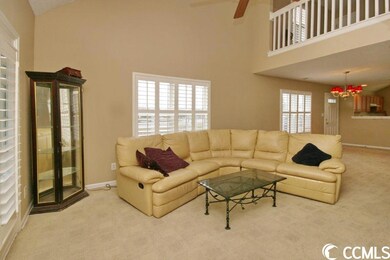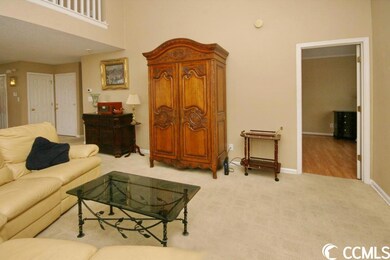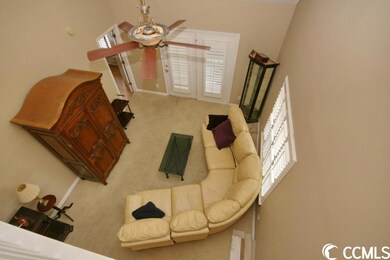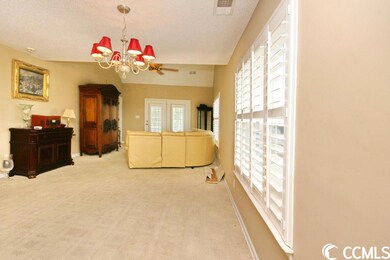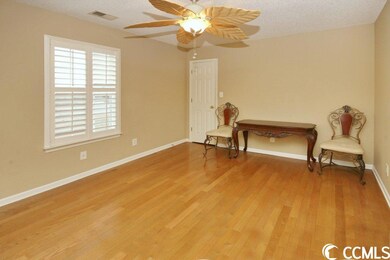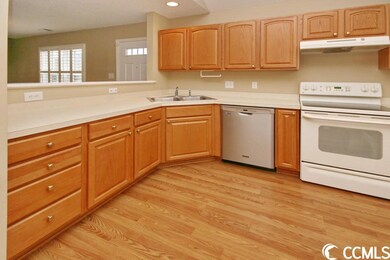
1069 Williston Loop Murrells Inlet, SC 29576
Burgess NeighborhoodHighlights
- Lake View
- Vaulted Ceiling
- End Unit
- St. James Elementary School Rated A
- Main Floor Primary Bedroom
- Lawn
About This Home
As of August 2018BACK ON THE MARKET. BUYER BACKED OUT DUE TO HEALTH ISSUES. PRICE REDUCED !!!! Great Floor PLAN 3 bedrooms 2 full baths well maintained, rare END UNIT true townhouse – you own the land. This is the popular Alexander floor plan with a one car private attached garage. The great features about this home is the first floor master bedroom suite with a walk in shower, large vanity and a very large walk in closet, high vaulted ceilings, open floor plan. If you like that open floor plan this home was truly made for you! Large eat in kitchen, dishwasher and garbage disposal replaced in the last year. Plenty of oak cabinets and lots of counter space. There is a cozy breakfast nook with a large window to bring in wonderful natural light. Living and dining areas are spacious and will accommodate all of your furniture with ease! The living area and master bedroom has beautiful ceiling fans. Door from kitchen leads out to the garage which is a great extra. Stairway leads up to the 2nd level where the loft overlooks the living room area below which really makes this townhouse so unique and inviting! Loft has window and walk-in closet so if desired, could certainly be used for another bedroom, office or a family area. Second bedroom is spacious with its dormer area which gives you endless possibilities since it could be used for a reading or computer area etc. Second bathroom is on this level. Beautiful ceiling fans in living room and bedrooms. Sliding windows has been added to the screen porch making this a wonderful ALL SEASON ROOM to be enjoyed all year with a beautiful view. The HVAC system was replaced approx. 2 years ago with one of the top of the line Trane units. Hot water heater replaced this year 2017. The roof was replaced sumer of 2017 with no special assessments. All the windows have beautiful Plantation Shutters. All appliances convey including the washer & dryer. Wynbrooke is located in Murrells Inlet, only minutes from the Marshwalk, restaurants, Lowes Food Store, Publix, CVS drug store, golf courses, hospitals and Huntington Beach State Park. The HOA fee includes the large community pool, all outside maintenance, insurance (including flood), water, sewer and basic cable. There is additional parking to the left of the unit. If you're looking for a no-fuss lifestyle with a private garage, close to everything but tucked away from it all, look no further!
Last Agent to Sell the Property
Betty Ann Pringle
CENTURY 21 Broadhurst License #48065 Listed on: 12/11/2017

Townhouse Details
Home Type
- Townhome
Est. Annual Taxes
- $633
Year Built
- Built in 2005
Lot Details
- End Unit
- Lawn
HOA Fees
- $300 Monthly HOA Fees
Home Design
- Bi-Level Home
- Slab Foundation
- Vinyl Siding
- Tile
Interior Spaces
- 1,551 Sq Ft Home
- Vaulted Ceiling
- Ceiling Fan
- Window Treatments
- Combination Dining and Living Room
- Screened Porch
- Lake Views
- Home Security System
Kitchen
- Breakfast Area or Nook
- Breakfast Bar
- Range with Range Hood
- Microwave
- Dishwasher
- Disposal
Flooring
- Carpet
- Laminate
Bedrooms and Bathrooms
- 3 Bedrooms
- Primary Bedroom on Main
- Walk-In Closet
- Bathroom on Main Level
- 2 Full Bathrooms
- Shower Only
Laundry
- Laundry Room
- Washer and Dryer
Parking
- Garage
- Garage Door Opener
Outdoor Features
- Patio
Schools
- Saint James Elementary School
- Saint James Middle School
- Saint James High School
Utilities
- Central Heating and Cooling System
- Underground Utilities
- Water Heater
- Phone Available
- Cable TV Available
Community Details
Overview
- Association fees include electric common, water and sewer, trash pickup, pool service, landscape/lawn, insurance, manager, common maint/repair
- Low-Rise Condominium
Recreation
- Community Pool
Pet Policy
- Only Owners Allowed Pets
Security
- Storm Doors
- Fire and Smoke Detector
Ownership History
Purchase Details
Home Financials for this Owner
Home Financials are based on the most recent Mortgage that was taken out on this home.Purchase Details
Similar Home in Murrells Inlet, SC
Home Values in the Area
Average Home Value in this Area
Purchase History
| Date | Type | Sale Price | Title Company |
|---|---|---|---|
| Warranty Deed | $155,000 | -- | |
| Deed | $151,458 | -- |
Mortgage History
| Date | Status | Loan Amount | Loan Type |
|---|---|---|---|
| Open | $123,000 | New Conventional | |
| Closed | $123,600 | New Conventional |
Property History
| Date | Event | Price | Change | Sq Ft Price |
|---|---|---|---|---|
| 04/18/2025 04/18/25 | Price Changed | $309,900 | -1.9% | $200 / Sq Ft |
| 03/19/2025 03/19/25 | Price Changed | $315,900 | -1.3% | $204 / Sq Ft |
| 02/09/2025 02/09/25 | For Sale | $319,900 | +106.4% | $206 / Sq Ft |
| 08/22/2018 08/22/18 | Sold | $155,000 | -5.5% | $100 / Sq Ft |
| 04/05/2018 04/05/18 | Price Changed | $164,000 | -0.6% | $106 / Sq Ft |
| 01/23/2018 01/23/18 | Price Changed | $165,000 | -2.4% | $106 / Sq Ft |
| 12/11/2017 12/11/17 | For Sale | $169,000 | -- | $109 / Sq Ft |
Tax History Compared to Growth
Tax History
| Year | Tax Paid | Tax Assessment Tax Assessment Total Assessment is a certain percentage of the fair market value that is determined by local assessors to be the total taxable value of land and additions on the property. | Land | Improvement |
|---|---|---|---|---|
| 2024 | $633 | $6,560 | $1,360 | $5,200 |
| 2023 | $633 | $6,560 | $1,360 | $5,200 |
| 2021 | $653 | $6,560 | $1,360 | $5,200 |
| 2020 | $572 | $6,560 | $1,360 | $5,200 |
| 2019 | $572 | $6,560 | $1,360 | $5,200 |
| 2018 | $1,571 | $4,956 | $920 | $4,036 |
| 2017 | $1,556 | $4,956 | $920 | $4,036 |
| 2016 | -- | $4,956 | $920 | $4,036 |
| 2015 | $1,556 | $4,956 | $920 | $4,036 |
| 2014 | $1,473 | $4,956 | $920 | $4,036 |
Agents Affiliated with this Home
-
Patricia Walters

Seller's Agent in 2025
Patricia Walters
Realty ONE Group DocksideSouth
(803) 416-6661
8 in this area
121 Total Sales
-

Seller's Agent in 2018
Betty Ann Pringle
CENTURY 21 Broadhurst
(843) 458-1369
-
Scott Lander
S
Buyer's Agent in 2018
Scott Lander
INNOVATE Real Estate
(910) 540-6853
1 in this area
29 Total Sales
Map
Source: Coastal Carolinas Association of REALTORS®
MLS Number: 1725627
APN: 46901010042
- 1053 Williston Loop
- 764 Wilshire Ln
- 701 Wilshire Ln
- 432 Warrington Way Unit 501
- 650 Wilshire Ln
- 604 Wilshire Ln
- 677 Wilshire Ln
- 153 Wimbledon Way
- 139 Chenoa Dr Unit D
- 182 Wimbledon Way
- 122 Parmelee Dr Unit a
- 121 Parmelee Dr Unit D
- 151 Chenoa Dr Unit 35F
- 140 Wimbledon Way Unit 140
- 160 Chenoa Dr Unit A
- 135 Parmelee Dr Unit D
- 246 Laurel Bay Dr
- 400 Woodpecker Ln Unit 17B
- 156 Parmelee Dr Unit B
- 425 Retriever Ct
