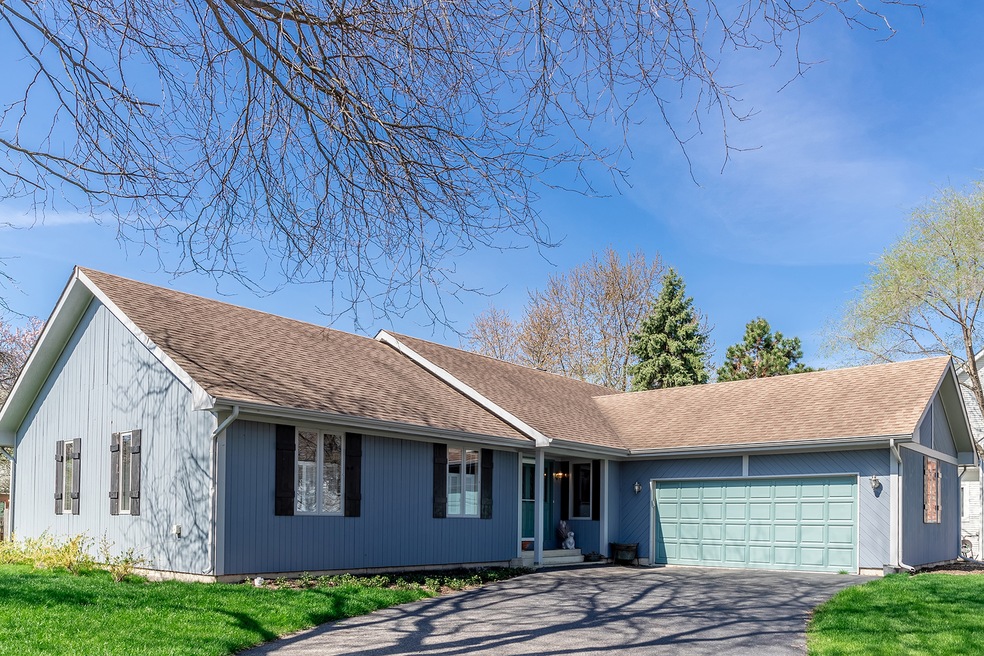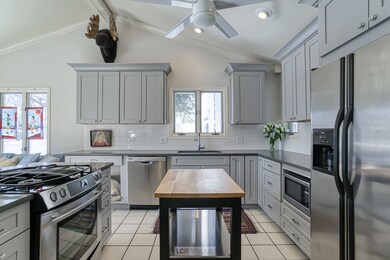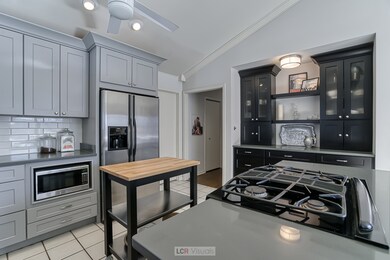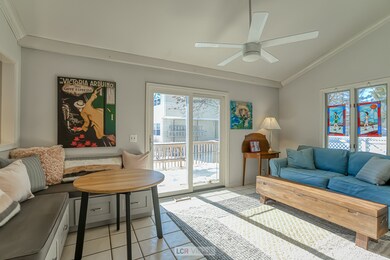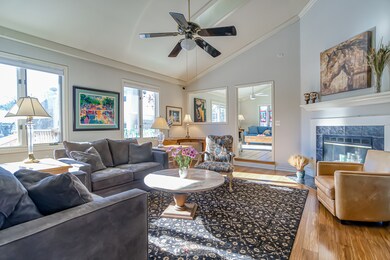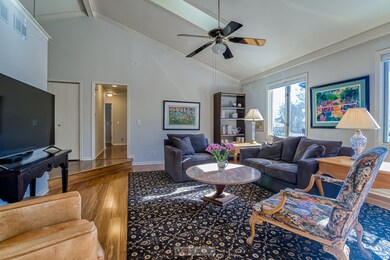
1069 Wilmette Terrace Lake Zurich, IL 60047
Estimated Value: $478,348 - $530,000
Highlights
- Deck
- Vaulted Ceiling
- Wood Flooring
- Seth Paine Elementary School Rated A
- Ranch Style House
- 3-minute walk to Zurites Park
About This Home
As of September 2020Water Rights to Lake Zurich * Beautiful bright and sunny, newly rehabbed ranch home in Lake Zurich Heights. Enter into a warm and inviting foyer which instantly shows off the OPEN floor plan with high vaulted ceilings making this home perfect for entertaining! Sophisticated kitchen, just completely redone, includes a built-in dry bar, eat-in island and Great Room with built in banquet created for a perfect space to gather and visit. New(er) built deck off kitchen and large new(er) landscaped yard with new(er) fence for privacy. Large and Open living room with new(er) hardwood floors lends itself to additional relaxation and seating space. Just off the kitchen with cathedral ceilings! Charming formal dining room just off the kitchen as well. Four (4) large bedrooms and 2.1 baths with recent upgrades. New(er) hardwood floors in bedrooms and hallway. Separate laundry room with sink, folding table and closet. Incredible freshly painted lower level includes the 4th bedroom and the half bath. Lower Level includes an office and a large family room. 2.5 car attached garage. New(er) exterior look with fresh paint and window shutters. Private lake and dock access to swim, water ski, kayak and relax on private beach. This custom home is truly a must to see!
Last Agent to Sell the Property
Dream Town Real Estate License #475163514 Listed on: 05/08/2020

Last Buyer's Agent
Berkshire Hathaway HomeServices Starck Real Estate License #471022230

Home Details
Home Type
- Single Family
Est. Annual Taxes
- $8,642
Year Built | Renovated
- 1989 | 2019
Lot Details
- 9,583
Parking
- Attached Garage
- Garage Transmitter
- Garage Door Opener
- Driveway
- Parking Included in Price
- Garage Is Owned
Home Design
- Ranch Style House
- Slab Foundation
- Asphalt Shingled Roof
- Cedar
Interior Spaces
- Wet Bar
- Built-In Features
- Bar Fridge
- Dry Bar
- Vaulted Ceiling
- Skylights
- Decorative Fireplace
- Entrance Foyer
- Breakfast Room
- Den
- Storage Room
- Wood Flooring
- Storm Screens
Kitchen
- Breakfast Bar
- Walk-In Pantry
- Built-In Oven
- Cooktop
- Microwave
- Bar Refrigerator
- Freezer
- Dishwasher
- Stainless Steel Appliances
- Kitchen Island
- Disposal
Bedrooms and Bathrooms
- Walk-In Closet
- Primary Bathroom is a Full Bathroom
- Bathroom on Main Level
- Soaking Tub
- Separate Shower
Laundry
- Laundry on main level
- Dryer
- Washer
Finished Basement
- Basement Fills Entire Space Under The House
- Finished Basement Bathroom
Outdoor Features
- Deck
- Patio
- Porch
Utilities
- Forced Air Heating and Cooling System
- Heating System Uses Gas
Listing and Financial Details
- Homeowner Tax Exemptions
- $1,500 Seller Concession
Ownership History
Purchase Details
Home Financials for this Owner
Home Financials are based on the most recent Mortgage that was taken out on this home.Purchase Details
Home Financials for this Owner
Home Financials are based on the most recent Mortgage that was taken out on this home.Purchase Details
Similar Homes in the area
Home Values in the Area
Average Home Value in this Area
Purchase History
| Date | Buyer | Sale Price | Title Company |
|---|---|---|---|
| Uscicki Adam | $360,000 | Ct | |
| Hanburger Barry S | $325,000 | Chicago Title | |
| Lomas Mary M | -- | -- |
Mortgage History
| Date | Status | Borrower | Loan Amount |
|---|---|---|---|
| Previous Owner | Uscicki Adam | $347,985 | |
| Previous Owner | Lomas Mary M | $299,907 | |
| Previous Owner | Lomas William T | $106,600 |
Property History
| Date | Event | Price | Change | Sq Ft Price |
|---|---|---|---|---|
| 09/10/2020 09/10/20 | Sold | $360,000 | -2.6% | $183 / Sq Ft |
| 07/20/2020 07/20/20 | Pending | -- | -- | -- |
| 07/08/2020 07/08/20 | Price Changed | $369,500 | -1.5% | $188 / Sq Ft |
| 06/26/2020 06/26/20 | For Sale | $375,000 | +4.2% | $191 / Sq Ft |
| 05/20/2020 05/20/20 | Off Market | $360,000 | -- | -- |
| 05/10/2020 05/10/20 | Pending | -- | -- | -- |
| 05/08/2020 05/08/20 | For Sale | $375,000 | +15.4% | $191 / Sq Ft |
| 06/29/2018 06/29/18 | Sold | $325,000 | -7.1% | $165 / Sq Ft |
| 06/15/2018 06/15/18 | Pending | -- | -- | -- |
| 05/12/2018 05/12/18 | For Sale | $349,900 | -- | $178 / Sq Ft |
Tax History Compared to Growth
Tax History
| Year | Tax Paid | Tax Assessment Tax Assessment Total Assessment is a certain percentage of the fair market value that is determined by local assessors to be the total taxable value of land and additions on the property. | Land | Improvement |
|---|---|---|---|---|
| 2024 | $8,642 | $140,092 | $32,500 | $107,592 |
| 2023 | $8,612 | $118,547 | $27,502 | $91,045 |
| 2022 | $8,612 | $116,005 | $26,970 | $89,035 |
| 2021 | $8,312 | $113,032 | $26,279 | $86,753 |
| 2020 | $7,779 | $113,032 | $26,279 | $86,753 |
| 2019 | $7,674 | $111,547 | $26,050 | $85,497 |
| 2018 | $9,350 | $122,976 | $28,025 | $94,951 |
| 2017 | $9,289 | $121,494 | $27,687 | $93,807 |
| 2016 | $9,121 | $117,647 | $26,810 | $90,837 |
| 2015 | $9,014 | $112,056 | $25,536 | $86,520 |
| 2014 | $8,529 | $104,854 | $22,477 | $82,377 |
| 2012 | $8,103 | $105,074 | $22,524 | $82,550 |
Agents Affiliated with this Home
-
Robin Chessick

Seller's Agent in 2020
Robin Chessick
Dream Town Real Estate
(847) 641-4243
9 in this area
176 Total Sales
-
Jaki Harding

Buyer's Agent in 2020
Jaki Harding
Berkshire Hathaway HomeServices Starck Real Estate
(847) 436-5254
17 in this area
109 Total Sales
-
Christine Bianchi
C
Seller's Agent in 2018
Christine Bianchi
RE/MAX Plaza
(847) 596-6100
16 in this area
138 Total Sales
-
Lisa Fermanis

Buyer's Agent in 2018
Lisa Fermanis
RE/MAX Suburban
(847) 514-1218
1 in this area
84 Total Sales
Map
Source: Midwest Real Estate Data (MRED)
MLS Number: MRD10710175
APN: 14-18-323-004
- 68 Beech Dr
- 26 Beech Dr
- 14 Beech Dr
- 1221 Honey Lake Rd
- 80 S Pleasant Rd Unit A204
- 196 Tyler Ct Unit 21
- 12 Golden Sunset Dr
- 180 Kimberly Rd
- 165 Clover Hill Ln
- 142 Pine Tree Row
- 250 Kimberly Rd
- 125 N Rainbow Rd
- 20 Johnathan Rd
- 575 Christopher Dr
- 250 Whitney Rd
- 225 Orchard Rd
- 170 N Rainbow Rd
- 25423 N Hill Dr
- 220 Honey Lake Ct
- 12 Wynstone Way
- 1069 Wilmette Terrace
- 1073 Wilmette Terrace
- 90 Linden Rd
- 1065 Wilmette Terrace
- 86 Linden Rd
- 1060 Wilmette Terrace
- 1061 Wilmette Terrace
- 1068 Wilmette Terrace
- 1064 Wilmette Terrace
- 98 Linden Rd
- 1120 Thornwood Ct
- 1057 Wilmette Terrace
- 1056 Wilmette Terrace
- 93 Linden Rd
- 95 Linden Rd
- 1053 Wilmette Terrace
- 1052 Wilmette Terrace
- 1126 Thornwood Ct
- 1125 Thornwood Ct
- 99 Linden Rd
