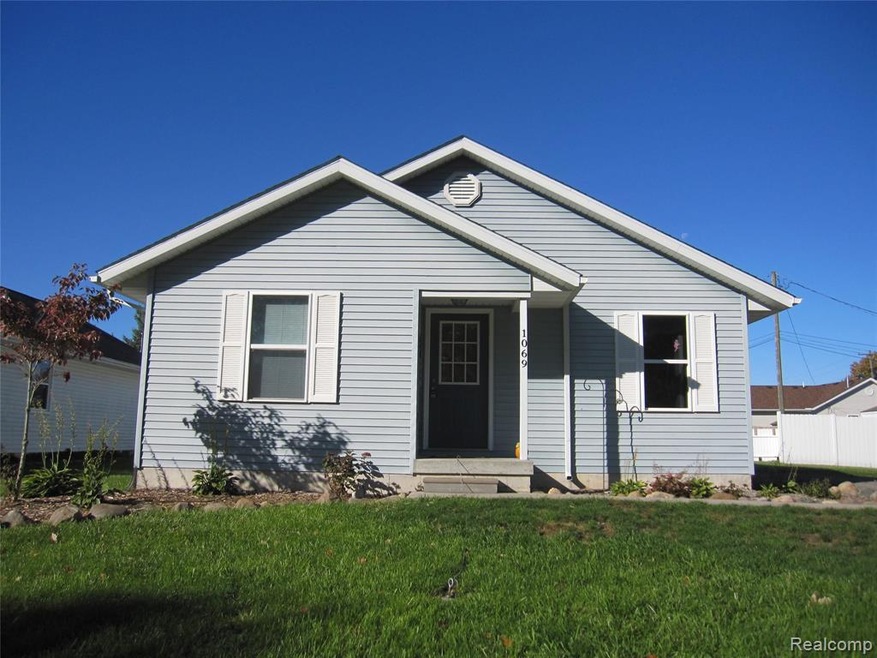
$179,900
- 3 Beds
- 1 Bath
- 1,178 Sq Ft
- 1111 Varney St
- Port Huron, MI
Welcome to this beautifully renovated 3-bedroom, 1-bathroom home that has been completely updated from top to bottom! Everything in this home is brand new, including the roof, furnace, on-demand hot water system, electrical, plumbing, drywall, paint, flooring, siding, gutters and more. The spacious and open layout features a bright, modern kitchen with brand-new cabinetry and countertops, plus a
Tiffany Jahn Lake Homes Realty, LLC
